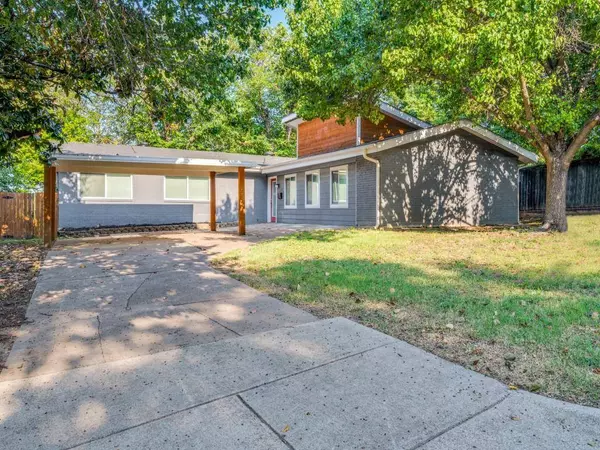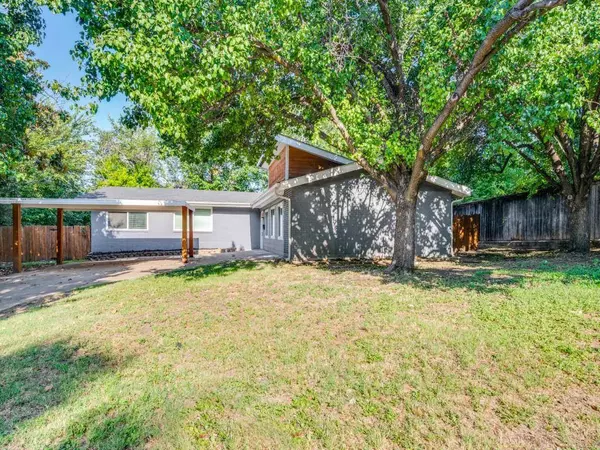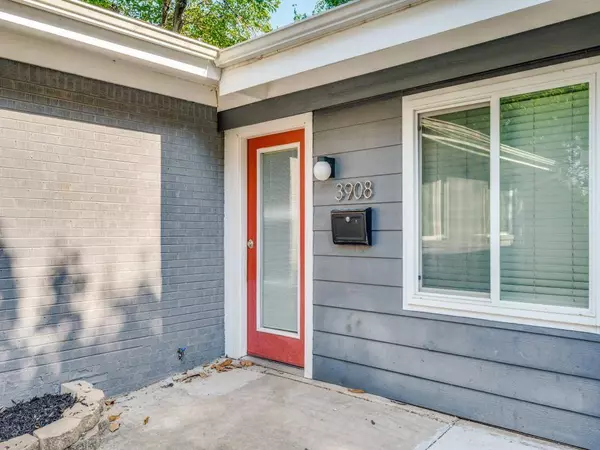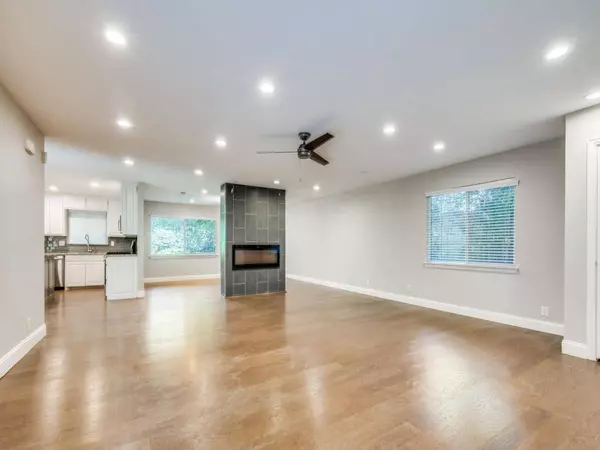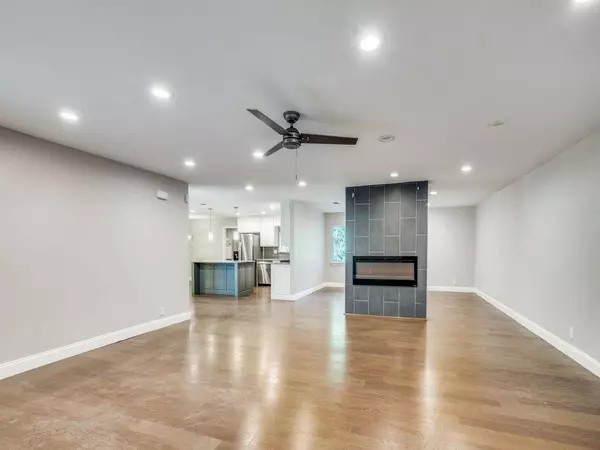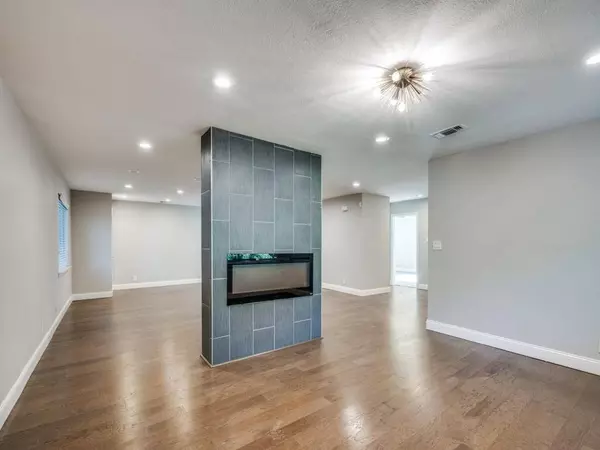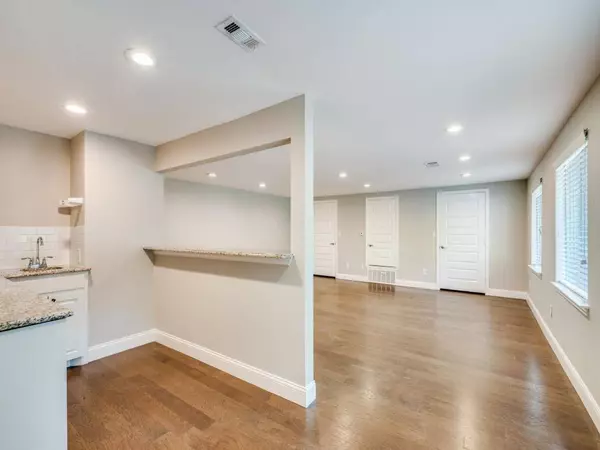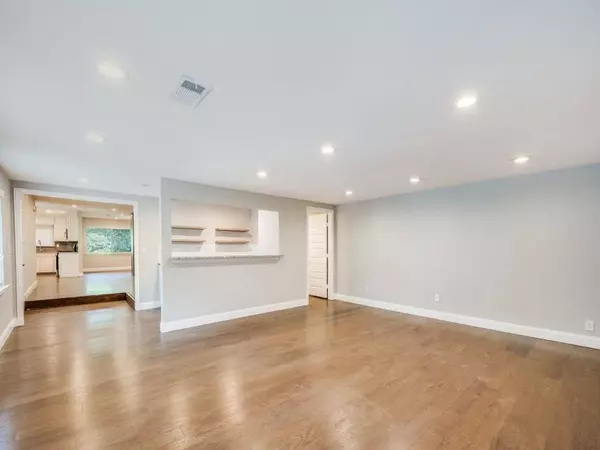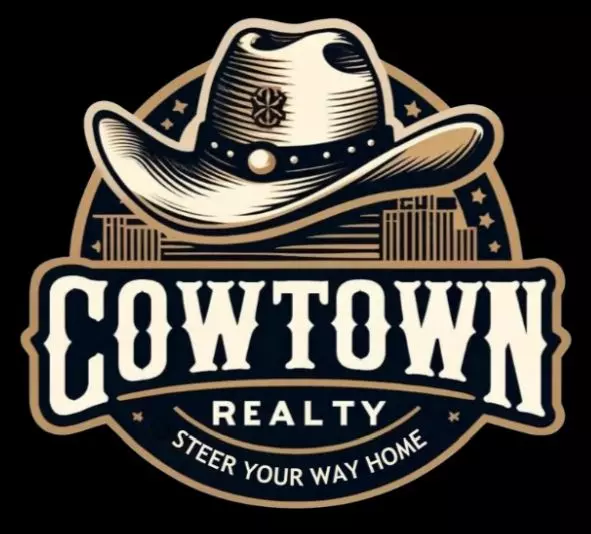
GALLERY
PROPERTY DETAIL
Key Details
Property Type Single Family Home
Sub Type Single Family Residence
Listing Status Active
Purchase Type For Sale
Square Footage 2, 797 sqft
Price per Sqft $100
Subdivision Sunset Heights South Add
MLS Listing ID 21029366
Style Mid-Century Modern
Bedrooms 3
Full Baths 3
HOA Y/N None
Year Built 1955
Annual Tax Amount $9,007
Lot Size 10,454 Sqft
Acres 0.24
Property Sub-Type Single Family Residence
Location
State TX
County Tarrant
Direction GPS is accurate to this location
Rooms
Dining Room 1
Building
Lot Description Interior Lot
Story One
Foundation Pillar/Post/Pier, Slab
Level or Stories One
Structure Type Board & Batten Siding,Brick,Cedar,Concrete,Frame,Wood
Interior
Interior Features Cable TV Available, Eat-in Kitchen, Granite Counters, High Speed Internet Available, Kitchen Island, Open Floorplan
Heating Central, Natural Gas
Cooling Central Air, Electric
Flooring Carpet, Laminate
Fireplaces Number 1
Fireplaces Type Decorative, Double Sided, Electric, Family Room, Freestanding, Living Room
Equipment None
Appliance Dishwasher, Disposal, Gas Range, Gas Water Heater, Microwave, Plumbed For Gas in Kitchen, Refrigerator
Heat Source Central, Natural Gas
Laundry Full Size W/D Area, Dryer Hookup, Washer Hookup
Exterior
Carport Spaces 2
Fence Back Yard, Gate, High Fence, Wood
Utilities Available Asphalt, Cable Available, City Sewer, City Water, Curbs, Electricity Available, Electricity Connected
Roof Type Asphalt,Composition,Shingle,Wood
Total Parking Spaces 2
Garage No
Schools
Elementary Schools Ridgleahil
Middle Schools Glencrest
High Schools Arlngtnhts
School District Fort Worth Isd
Others
Restrictions Unknown Encumbrance(s)
Acceptable Financing Cash, Conventional, FHA, VA Loan
Listing Terms Cash, Conventional, FHA, VA Loan
Virtual Tour https://www.propertypanorama.com/instaview/ntreis/21029366
SIMILAR HOMES FOR SALE
Check for similar Single Family Homes at price around $279,900 in Fort Worth,TX

Active
$259,000
4713 Driskell Boulevard, Fort Worth, TX 76107
Listed by Michael Pyatt of Keller Williams Realty3 Beds 2 Baths 1,566 SqFt
Active
$313,500
3958 Valentine Street, Fort Worth, TX 76107
Listed by Alexandra Deleon of Asay Group Real Estate3 Beds 2 Baths 1,518 SqFt
Active
$364,000
4917 Calmont Avenue, Fort Worth, TX 76107
Listed by Michael Pyatt of Keller Williams Realty3 Beds 2 Baths 1,816 SqFt
CONTACT


