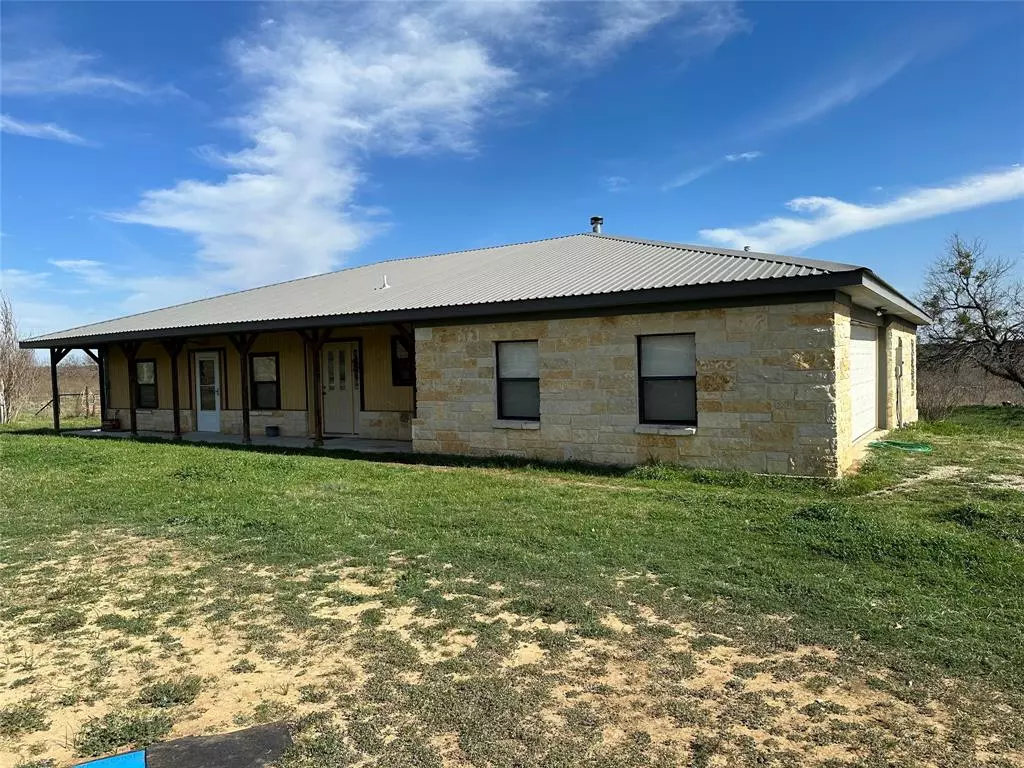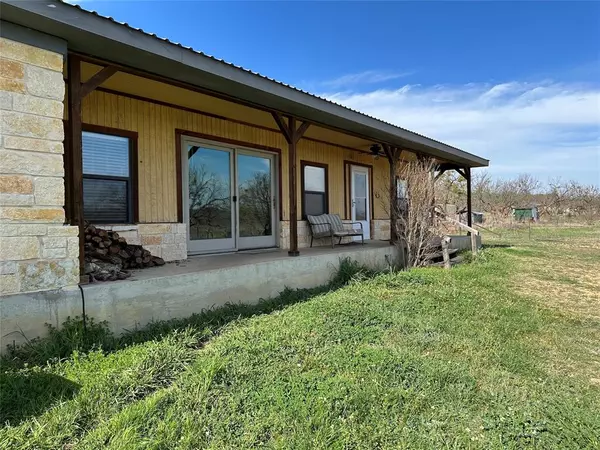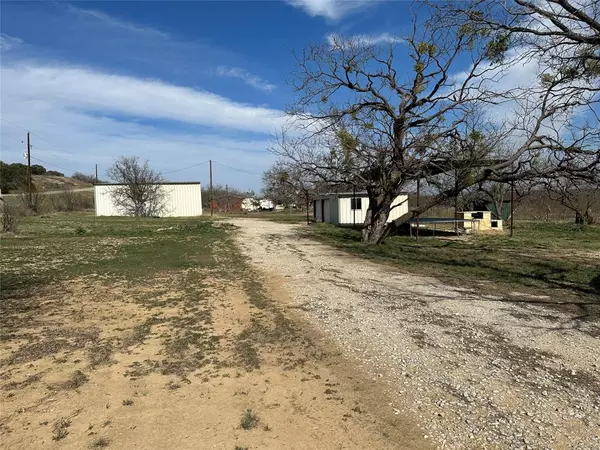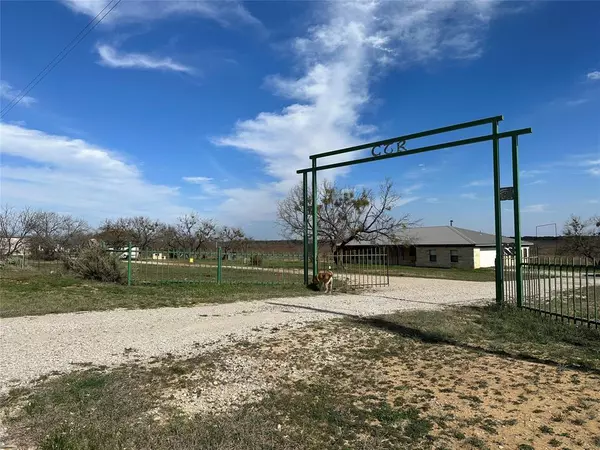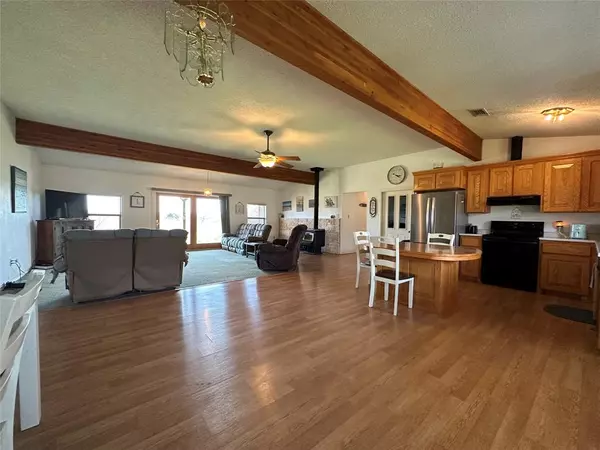7075 Fm 1176 Brownwood, TX 76801
3 Beds
2 Baths
1,738 SqFt
UPDATED:
12/05/2024 02:27 PM
Key Details
Property Type Single Family Home
Sub Type Single Family Residence
Listing Status Active
Purchase Type For Sale
Square Footage 1,738 sqft
Price per Sqft $287
Subdivision A Arrocho Jr, Survey 205
MLS Listing ID 20552823
Bedrooms 3
Full Baths 2
HOA Y/N None
Year Built 2003
Annual Tax Amount $3,411
Lot Size 50.130 Acres
Acres 50.13
Property Sub-Type Single Family Residence
Property Description
Location
State TX
County Brown
Direction Head West on FM 1176 approximately 7 miles. Property will be on the left. Green metal entry
Rooms
Dining Room 1
Interior
Interior Features Kitchen Island, Open Floorplan, Walk-In Closet(s)
Heating Central, Electric, Fireplace(s), Wood Stove
Cooling Ceiling Fan(s), Central Air
Flooring Carpet, Laminate
Fireplaces Number 1
Fireplaces Type Wood Burning Stove
Appliance Dishwasher, Electric Oven, Electric Water Heater
Heat Source Central, Electric, Fireplace(s), Wood Stove
Exterior
Exterior Feature Covered Deck, Covered Patio/Porch, Outdoor Grill
Garage Spaces 3.0
Carport Spaces 2
Fence Barbed Wire
Utilities Available Co-op Electric, Co-op Water, Septic
Roof Type Metal
Total Parking Spaces 5
Garage Yes
Building
Lot Description Mesquite, Oak, Tank/ Pond
Story One
Foundation Slab
Level or Stories One
Structure Type Rock/Stone,Wood
Schools
Elementary Schools Brookesmith
Middle Schools Brookesmith
High Schools Brookesmith
School District Brookesmith Isd
Others
Ownership Mascarenas
Acceptable Financing Cash, Conventional
Listing Terms Cash, Conventional
Virtual Tour https://www.propertypanorama.com/instaview/ntreis/20552823


