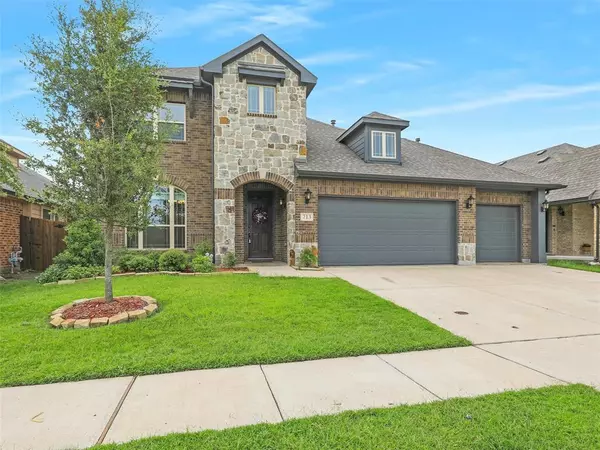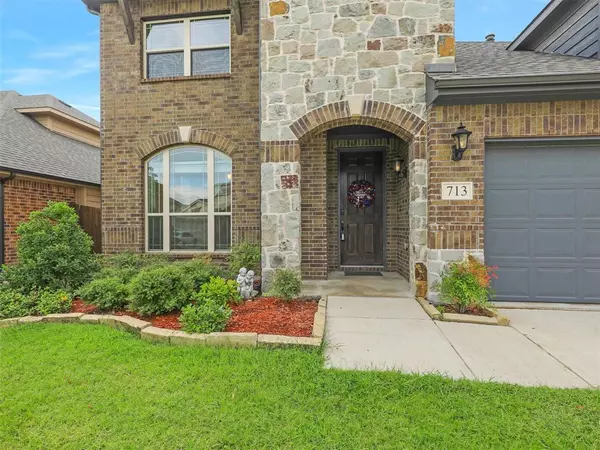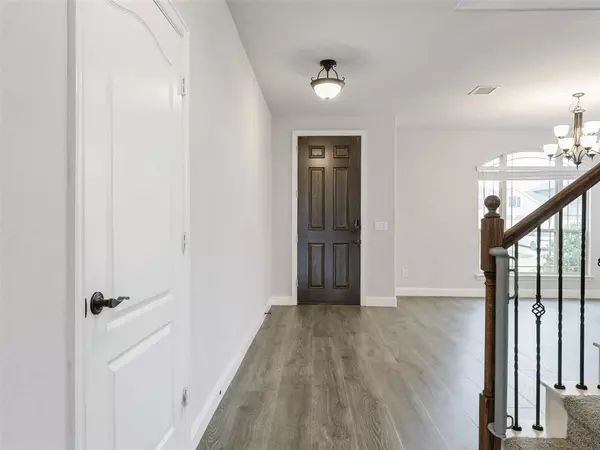
713 Edinburgh Drive Anna, TX 75409
5 Beds
4 Baths
3,254 SqFt
UPDATED:
11/17/2024 06:10 AM
Key Details
Property Type Single Family Home
Sub Type Single Family Residence
Listing Status Active
Purchase Type For Sale
Square Footage 3,254 sqft
Price per Sqft $159
Subdivision West Crossing Ph 6
MLS Listing ID 20680601
Style Traditional
Bedrooms 5
Full Baths 3
Half Baths 1
HOA Fees $297
HOA Y/N Mandatory
Year Built 2020
Annual Tax Amount $10,051
Lot Size 7,187 Sqft
Acres 0.165
Property Description
Location
State TX
County Collin
Community Club House, Community Pool, Community Sprinkler, Fitness Center, Jogging Path/Bike Path, Playground, Pool, Sidewalks
Direction 75 N to White Street exit, Take right onto 455, take left onto West Crossing, take right onto Edinburgh Drive, House on right.
Rooms
Dining Room 1
Interior
Interior Features Cable TV Available, Decorative Lighting, Eat-in Kitchen, Granite Counters, High Speed Internet Available, Kitchen Island, Pantry, Walk-In Closet(s)
Heating Central, Natural Gas
Cooling Ceiling Fan(s), Central Air, Electric, ENERGY STAR Qualified Equipment
Flooring Carpet, Ceramic Tile, Luxury Vinyl Plank
Equipment Irrigation Equipment
Appliance Built-in Gas Range, Dishwasher, Disposal, Gas Oven, Gas Water Heater, Microwave
Heat Source Central, Natural Gas
Laundry Electric Dryer Hookup, Utility Room, Full Size W/D Area, Washer Hookup
Exterior
Exterior Feature Covered Patio/Porch, Rain Gutters
Garage Spaces 3.0
Fence Wood
Community Features Club House, Community Pool, Community Sprinkler, Fitness Center, Jogging Path/Bike Path, Playground, Pool, Sidewalks
Utilities Available Cable Available, City Sewer, City Water, Concrete, Individual Gas Meter, Individual Water Meter, Sidewalk, Underground Utilities
Roof Type Composition
Total Parking Spaces 3
Garage Yes
Building
Lot Description Few Trees, Interior Lot, Landscaped, Lrg. Backyard Grass, Sprinkler System, Subdivision
Story Two
Foundation Slab
Level or Stories Two
Structure Type Brick,Fiber Cement,Rock/Stone
Schools
Elementary Schools Joe K Bryant
Middle Schools Anna
High Schools Anna
School District Anna Isd
Others
Restrictions Development
Ownership see agent
Acceptable Financing Cash, Conventional, FHA, VA Loan
Listing Terms Cash, Conventional, FHA, VA Loan







