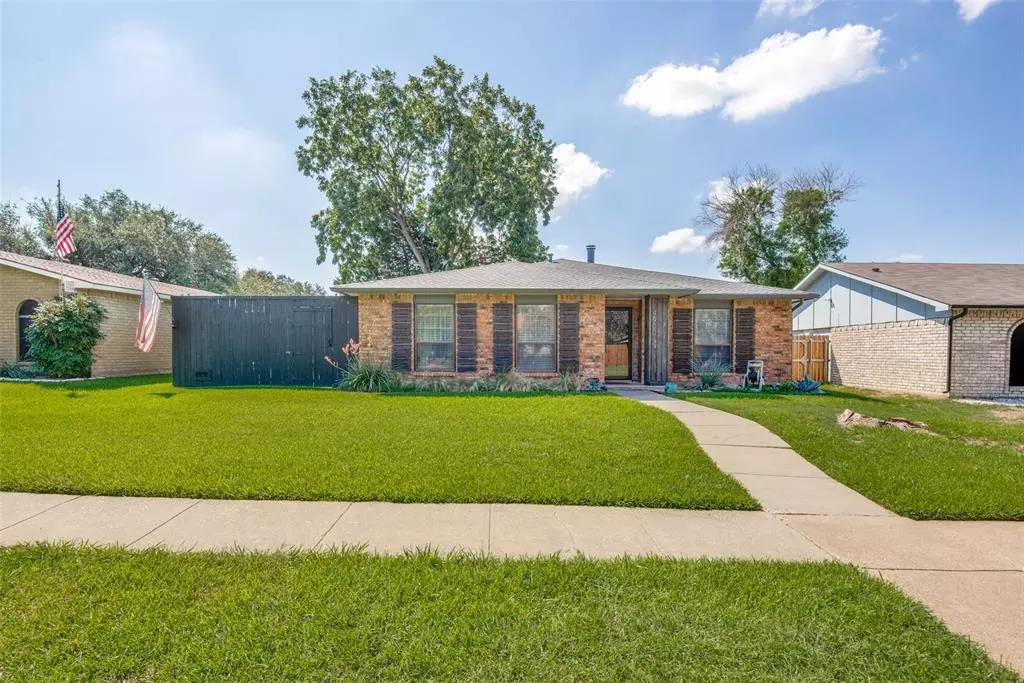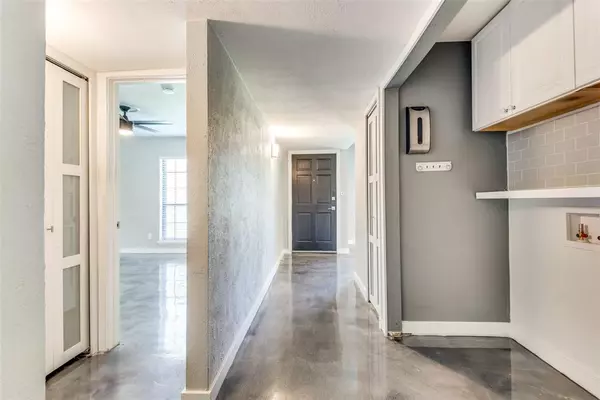
4900 Ashlock Drive The Colony, TX 75056
3 Beds
2 Baths
1,795 SqFt
UPDATED:
11/23/2024 09:34 PM
Key Details
Property Type Single Family Home
Sub Type Single Family Residence
Listing Status Active
Purchase Type For Sale
Square Footage 1,795 sqft
Price per Sqft $216
Subdivision Colony 13
MLS Listing ID 20703208
Style Ranch
Bedrooms 3
Full Baths 2
HOA Y/N None
Year Built 1977
Lot Size 6,054 Sqft
Acres 0.139
Property Description
Location
State TX
County Denton
Direction From 121, exit Main St, take a Right on Main St and take a Right on N Colony Blvd. Turn Right on Joy Dr and a Left on Ashlock. The house will be on the right side of the street.
Rooms
Dining Room 2
Interior
Interior Features Eat-in Kitchen, High Speed Internet Available, Kitchen Island, Open Floorplan, Walk-In Closet(s)
Heating Electric
Cooling Ceiling Fan(s), Central Air, Electric
Flooring Carpet, Concrete
Fireplaces Number 1
Fireplaces Type Great Room, Masonry, Wood Burning
Appliance Dishwasher, Electric Oven, Electric Range, Microwave
Heat Source Electric
Exterior
Exterior Feature Covered Patio/Porch, Private Yard
Garage Spaces 2.0
Carport Spaces 2
Fence Back Yard, High Fence, Wood
Utilities Available Cable Available, City Sewer, City Water, Curbs, Electricity Available, Electricity Connected, Individual Gas Meter, Individual Water Meter, Phone Available, Sidewalk, Underground Utilities
Roof Type Composition
Total Parking Spaces 2
Garage Yes
Building
Story One
Foundation Slab
Level or Stories One
Structure Type Brick
Schools
Elementary Schools Peters Colony
Middle Schools Griffin
High Schools The Colony
School District Lewisville Isd
Others
Restrictions Agricultural,No Livestock,No Smoking,No Sublease,No Waterbeds,Pet Restrictions
Ownership Lucas
Acceptable Financing Cash, Conventional, FHA, VA Loan
Listing Terms Cash, Conventional, FHA, VA Loan







