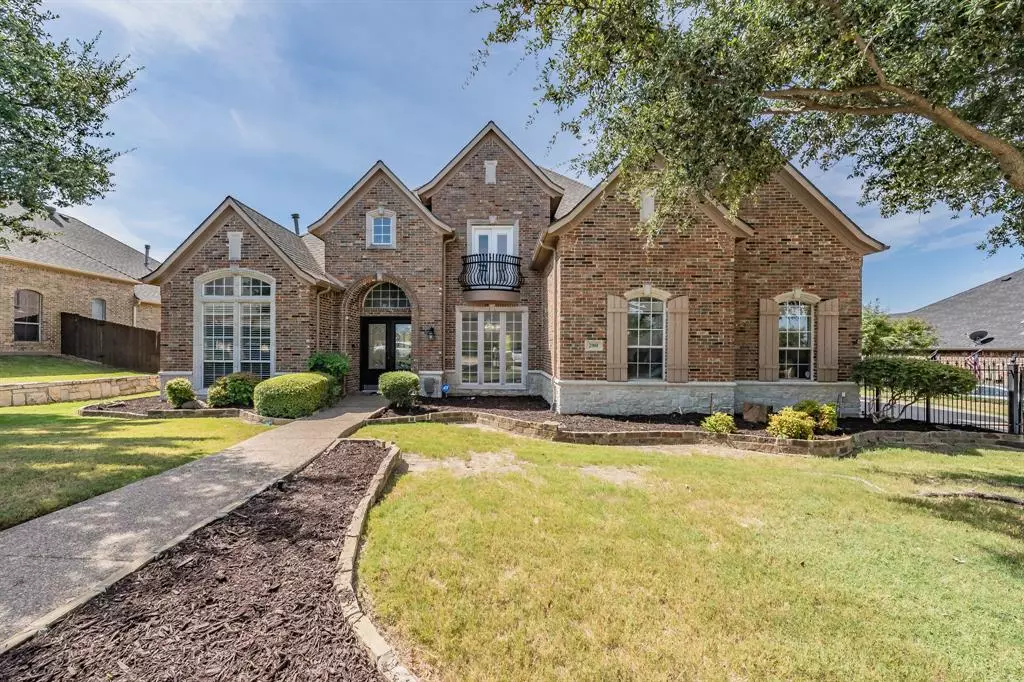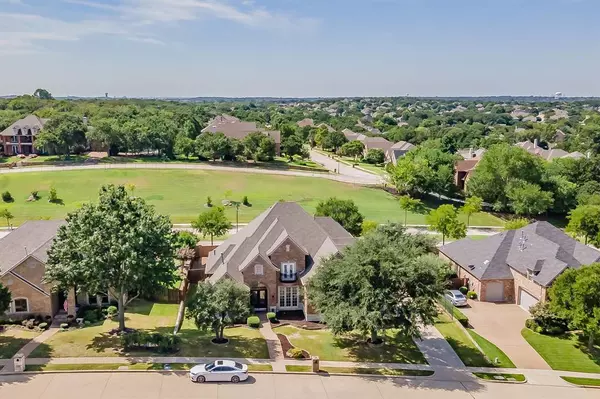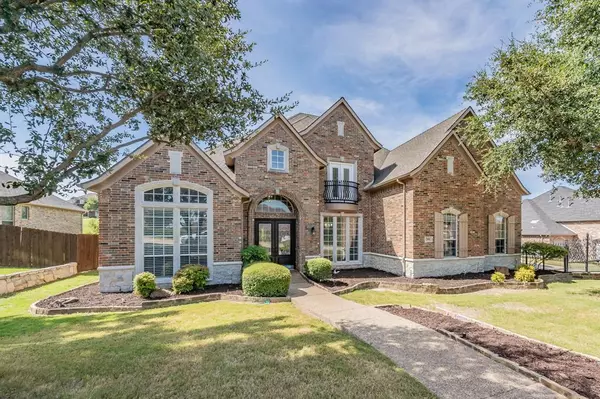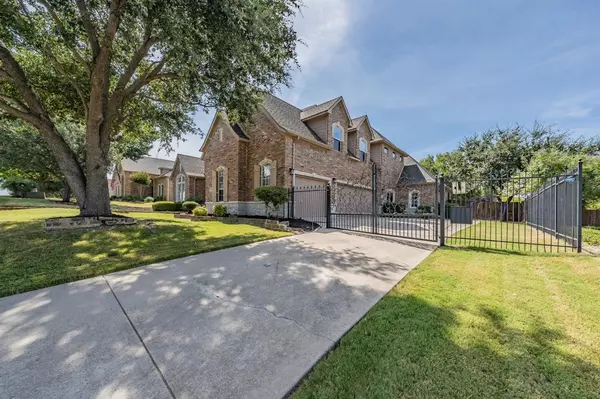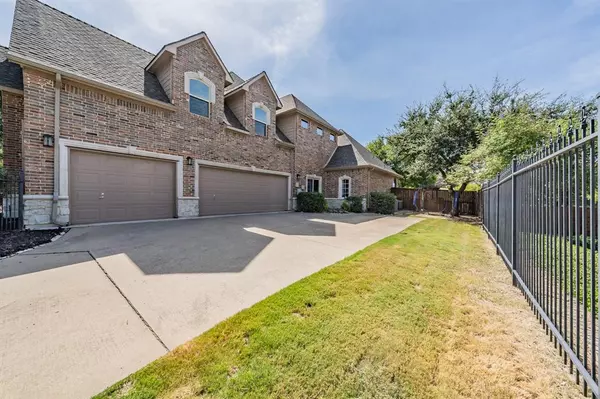2104 Karnes Drive Keller, TX 76248
4 Beds
4 Baths
4,591 SqFt
UPDATED:
01/15/2025 10:29 PM
Key Details
Property Type Single Family Home
Sub Type Single Family Residence
Listing Status Active
Purchase Type For Sale
Square Footage 4,591 sqft
Price per Sqft $184
Subdivision Creekwood At Hidden Lakes
MLS Listing ID 20704325
Style A-Frame
Bedrooms 4
Full Baths 4
HOA Fees $680/ann
HOA Y/N Mandatory
Year Built 2000
Annual Tax Amount $13,385
Lot Size 0.298 Acres
Acres 0.298
Property Description
The primary suite offers a tranquil retreat with a luxurious en-suite bathroom, including dual vanities, a jetted tub, and a separate shower. Each additional bedroom is generously sized, with ample closet space and access to well-appointed bathrooms.
Step outside to your private backyard oasis, where a sparkling pool awaits, ideal for outdoor dining and relaxation.
Located within a top-rated school district and offering access to community amenities like parks, walking trails, and a golf course, this home provides an exceptional living experience in one of Keller's most sought-after neighborhoods. Don't miss this rare opportunity!
NOTE: Seller is highly motivated to sell property. Offering $25,000 in seller concessions.
Seller understands the home may need some paint touch-ups and other cosmetic improvements.
Location
State TX
County Tarrant
Community Club House, Community Pool, Community Sprinkler, Curbs, Golf, Greenbelt, Jogging Path/Bike Path, Pool, Sidewalks
Direction Please use GPS
Rooms
Dining Room 2
Interior
Interior Features Built-in Features, Cable TV Available, Chandelier, Decorative Lighting, Dry Bar, Eat-in Kitchen, High Speed Internet Available, Kitchen Island, Multiple Staircases, Open Floorplan, Pantry, Smart Home System, Walk-In Closet(s), Wired for Data, Second Primary Bedroom
Heating Natural Gas
Cooling Ceiling Fan(s), Central Air, Electric
Flooring Carpet, Ceramic Tile, Hardwood, Wood
Fireplaces Number 2
Fireplaces Type Double Sided, Family Room, Gas Logs, Living Room
Appliance Built-in Gas Range, Dishwasher, Disposal, Electric Oven, Microwave, Convection Oven, Double Oven
Heat Source Natural Gas
Laundry Electric Dryer Hookup, Utility Room, Full Size W/D Area, Washer Hookup
Exterior
Exterior Feature Attached Grill, Barbecue, Covered Patio/Porch, Gas Grill, Rain Gutters, Outdoor Grill, Private Yard
Garage Spaces 3.0
Fence Brick, Wood
Pool Gunite, In Ground, Outdoor Pool, Pump, Separate Spa/Hot Tub, Waterfall
Community Features Club House, Community Pool, Community Sprinkler, Curbs, Golf, Greenbelt, Jogging Path/Bike Path, Pool, Sidewalks
Utilities Available City Sewer, City Water, Co-op Electric, Concrete, Curbs, Electricity Available, Individual Gas Meter, Individual Water Meter, Natural Gas Available, Phone Available, Sewer Available, Sidewalk
Roof Type Shingle
Total Parking Spaces 3
Garage Yes
Private Pool 1
Building
Lot Description Interior Lot
Story Two
Foundation Slab
Level or Stories Two
Structure Type Brick,Siding,Stone Veneer
Schools
Elementary Schools Hiddenlake
High Schools Keller
School District Keller Isd
Others
Restrictions Unknown Encumbrance(s)
Ownership Arnaldo Rivera and Andrea Calero
Acceptable Financing Cash, Conventional, FHA, VA Loan
Listing Terms Cash, Conventional, FHA, VA Loan


