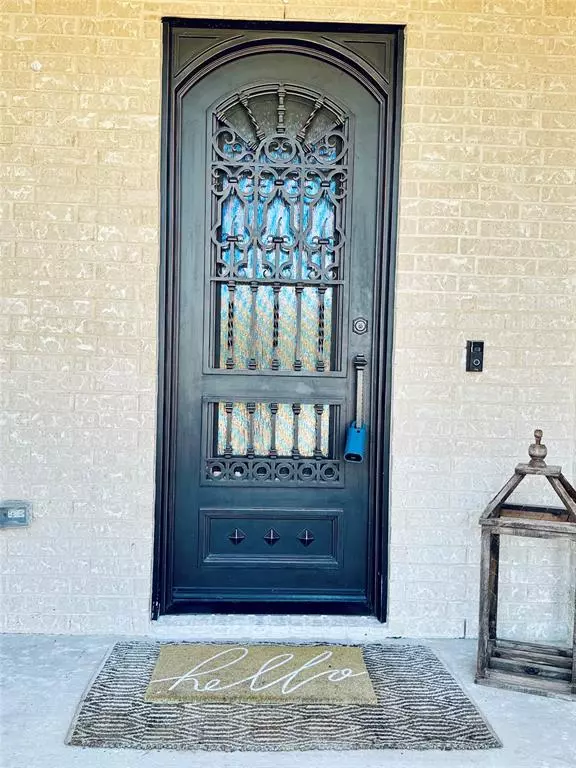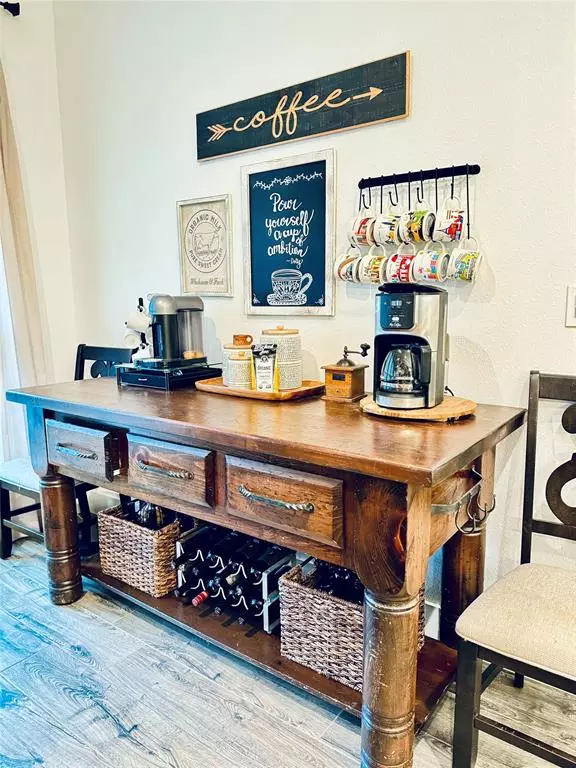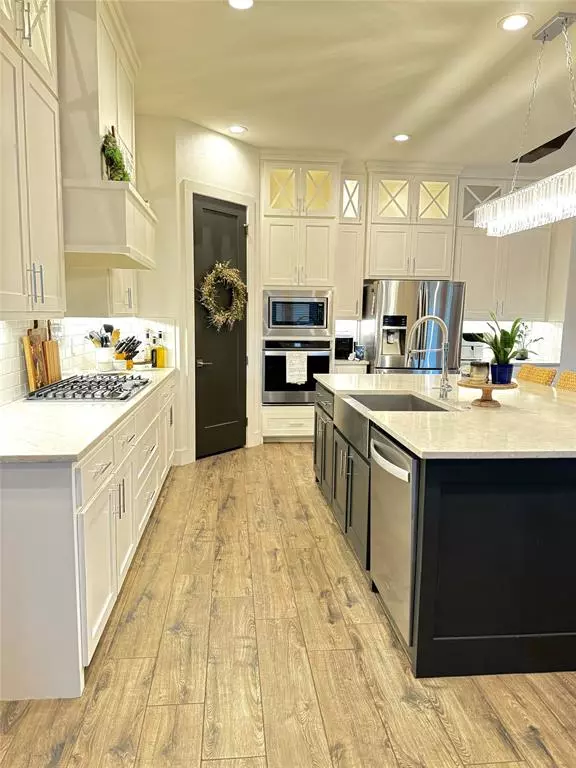
1011 Rennard Street Caddo Mills, TX 75135
4 Beds
4 Baths
2,847 SqFt
UPDATED:
10/22/2024 05:12 PM
Key Details
Property Type Single Family Home
Sub Type Single Family Residence
Listing Status Active
Purchase Type For Sale
Square Footage 2,847 sqft
Price per Sqft $280
Subdivision Mills Ph 1
MLS Listing ID 20720657
Style Traditional
Bedrooms 4
Full Baths 3
Half Baths 1
HOA Fees $300/ann
HOA Y/N Mandatory
Year Built 2018
Annual Tax Amount $16,477
Lot Size 0.503 Acres
Acres 0.503
Property Description
Step inside to discover an open concept living space featuring a spacious great room with vaulted ceilings, wood beams, and abundant natural light. The kitchen is a chef's dream, equipped with a 5-burner gas range, stainless steel appliances, and sleek quartz countertops.
Near the entrance, you'll find a dedicated office space, perfect for remote work. The master suite is designed for relaxation with an oversized soaking tub, walk-in shower, and dual vanities. The second bedroom serves as a junior suite with a private bathroom.
Built by ACH Construction in 2018, this home features an in-ground pool, travertine decking, and an oversized hot tub. The yard is enclosed by a custom wooden fence with two large gates.
Location
State TX
County Hunt
Direction From I- 30, exit FM 36 and go north towards Caddo Mills. The Mills subdivision entrance is 1.7 miles on the left side of FM 36. 1011 Rennard Street, Longhorn Real Estate Sign in yard.
Rooms
Dining Room 1
Interior
Interior Features Cable TV Available, Decorative Lighting, Eat-in Kitchen, Flat Screen Wiring, High Speed Internet Available, Kitchen Island, Open Floorplan, Pantry, Vaulted Ceiling(s)
Heating Central, Electric, Heat Pump, Zoned
Cooling Ceiling Fan(s), Central Air, Multi Units
Flooring Carpet, Ceramic Tile
Fireplaces Number 2
Fireplaces Type Brick, Gas Starter, Living Room, Outside, Propane, Wood Burning
Equipment Call Listing Agent
Appliance Dishwasher, Disposal, Electric Oven, Gas Cooktop, Microwave, Convection Oven, Plumbed For Gas in Kitchen, Refrigerator, Tankless Water Heater, Vented Exhaust Fan
Heat Source Central, Electric, Heat Pump, Zoned
Exterior
Exterior Feature Covered Patio/Porch, Rain Gutters, Lighting, Private Entrance, Private Yard, Storage
Garage Spaces 4.0
Fence Back Yard, Gate, Privacy, Wood
Pool Fenced, Gunite, Heated, In Ground, Pool/Spa Combo, Water Feature, Waterfall
Utilities Available City Sewer, City Water, Concrete, Curbs, Sidewalk
Roof Type Composition
Total Parking Spaces 4
Garage Yes
Private Pool 1
Building
Story One
Foundation Slab
Level or Stories One
Structure Type Brick
Schools
Elementary Schools Kathryn Griffis
Middle Schools Caddomills
High Schools Caddomills
School District Caddo Mills Isd
Others
Restrictions Building,Deed
Ownership Lance & Amy Woodard
Acceptable Financing Cash, Conventional, FHA, VA Loan
Listing Terms Cash, Conventional, FHA, VA Loan







