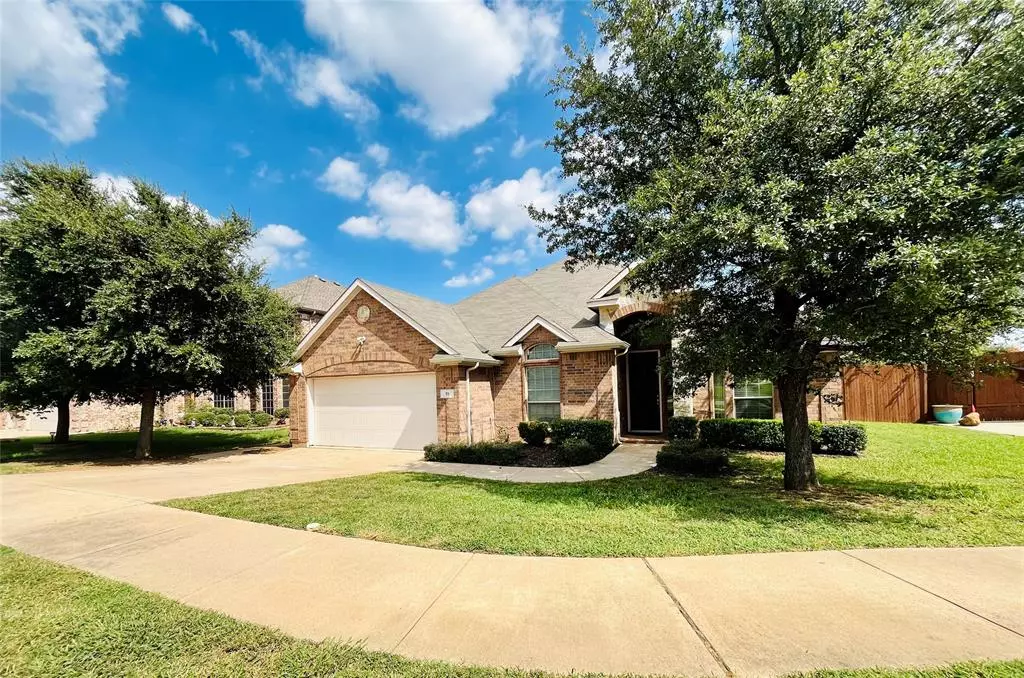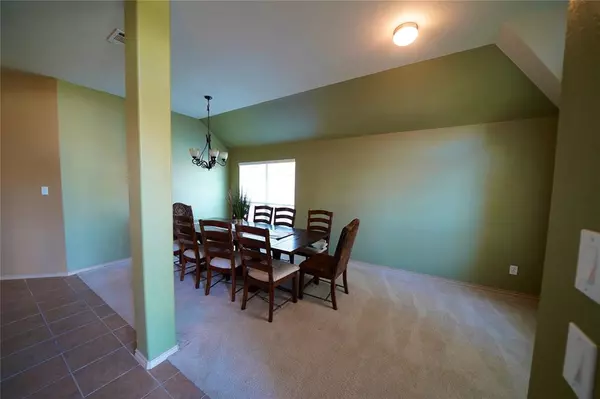
11 Beechcreek Drive Edgecliff Village, TX 76134
4 Beds
3 Baths
2,788 SqFt
UPDATED:
11/04/2024 08:39 PM
Key Details
Property Type Single Family Home
Sub Type Single Family Residence
Listing Status Active
Purchase Type For Sale
Square Footage 2,788 sqft
Price per Sqft $143
Subdivision Villages At Edgecliff Sec 2
MLS Listing ID 20701845
Style Traditional
Bedrooms 4
Full Baths 3
HOA Fees $150/qua
HOA Y/N Mandatory
Year Built 2010
Annual Tax Amount $7,193
Lot Size 8,058 Sqft
Acres 0.185
Property Description
Location
State TX
County Tarrant
Direction I-35W S to California Pkwy N/SW Loop 820 in Fort Worth. Take exit 45A from I-35W S, take exit Edgecliff Rd/Hemphill St, turn right on and Village Pkwy, turn left onto Beechcreek Dr, destination will be on the left at the end of the street.
Rooms
Dining Room 2
Interior
Interior Features Cable TV Available
Heating Central, Electric
Cooling Central Air, Electric
Flooring Carpet, Ceramic Tile
Fireplaces Number 1
Fireplaces Type Wood Burning
Appliance Dishwasher, Disposal, Vented Exhaust Fan
Heat Source Central, Electric
Laundry Electric Dryer Hookup, Utility Room, Full Size W/D Area, Washer Hookup
Exterior
Garage Spaces 2.0
Fence Wood
Utilities Available Cable Available, City Water, Electricity Available
Roof Type Composition
Total Parking Spaces 2
Garage Yes
Building
Story One and One Half
Foundation Slab
Level or Stories One and One Half
Structure Type Brick
Schools
Elementary Schools Sycamore
Middle Schools Stevens
High Schools Crowley
School District Crowley Isd
Others
Ownership Per Tax
Acceptable Financing Cash, Conventional, FHA, VA Loan
Listing Terms Cash, Conventional, FHA, VA Loan







