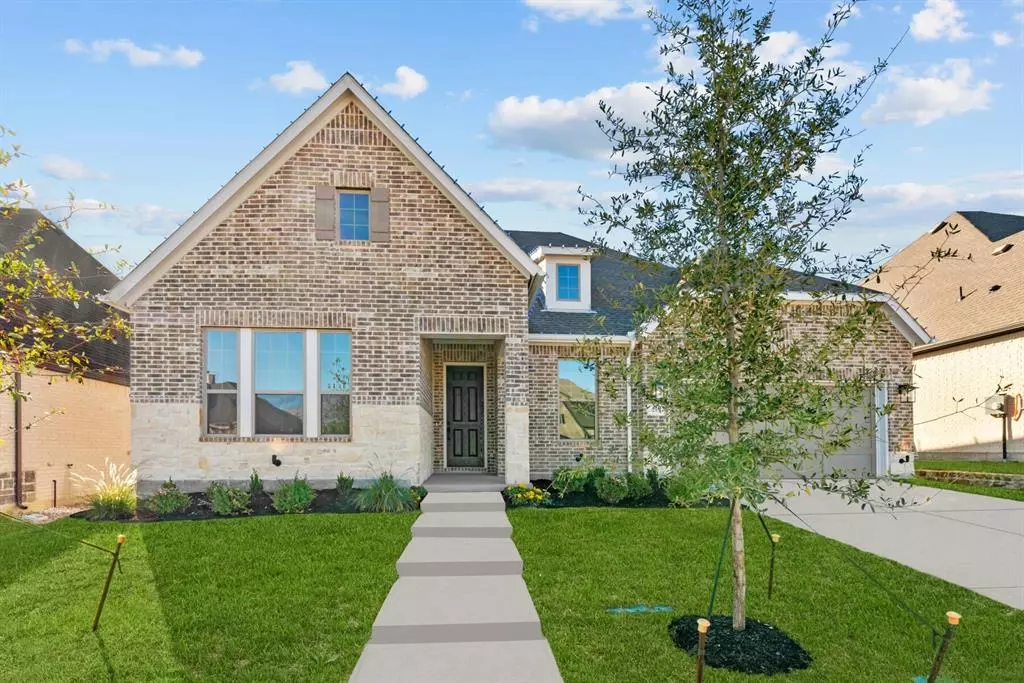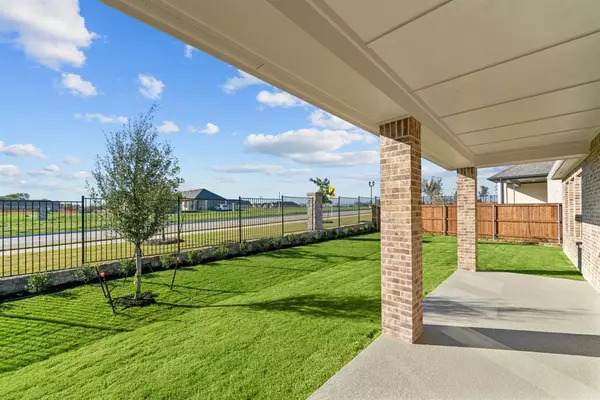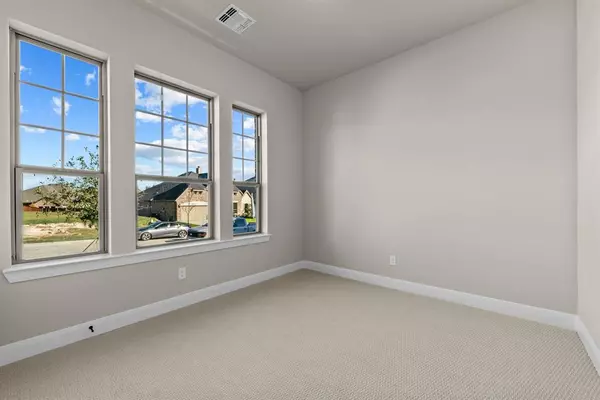
217 Vineyard Lane Midlothian, TX 76065
3 Beds
3 Baths
2,411 SqFt
UPDATED:
11/24/2024 10:04 PM
Key Details
Property Type Single Family Home
Sub Type Single Family Residence
Listing Status Active
Purchase Type For Sale
Square Footage 2,411 sqft
Price per Sqft $204
Subdivision Redden Farms
MLS Listing ID 20743204
Style Traditional
Bedrooms 3
Full Baths 2
Half Baths 1
HOA Fees $750/ann
HOA Y/N Mandatory
Year Built 2024
Lot Dimensions 60 X 125
Property Description
As you enter, be greeted by the spaciousness of the floor plan, designed to seamlessly blend relaxation and functionality. The airy ambiance beckons you to explore, with ample natural light filtering through the expansive windows, creating a sense of openness and freedom.
Indulge in the ultimate luxury experience with the centerpiece of this home: a large drop in tub, where you can immerse yourself in blissful tranquility after a long day. Let the stress of the outside world melt away as you soak in the serenity of your personal oasis.
With its spa like atmosphere and thoughtful design, The Oasis offers a retreat from the hustle and bustle of everyday life. Whether you're hosting gatherings or enjoying quiet moments alone, this home has it all!
Location
State TX
County Ellis
Direction Head south on US287 S towards Midlothian. Take the exit for Waxahachie and continue onto US 287 S then take a slight L to stay on US 287 S. Travel apprx 9 take the exit for Midlothian Pkwy. Turn L headed N on Midlothian Pkwy. Turn R onto FM 1387 and the community will be on the R at Onward Road.
Rooms
Dining Room 1
Interior
Interior Features Decorative Lighting, Flat Screen Wiring, High Speed Internet Available, Vaulted Ceiling(s)
Appliance Dishwasher, Electric Oven
Exterior
Garage Spaces 2.0
Utilities Available City Sewer, City Water
Total Parking Spaces 2
Garage Yes
Building
Story One
Level or Stories One
Structure Type Brick,Stone Veneer
Schools
Elementary Schools Baxter
Middle Schools Walnut Grove
High Schools Heritage
School District Midlothian Isd
Others
Ownership David Weekley Homes







