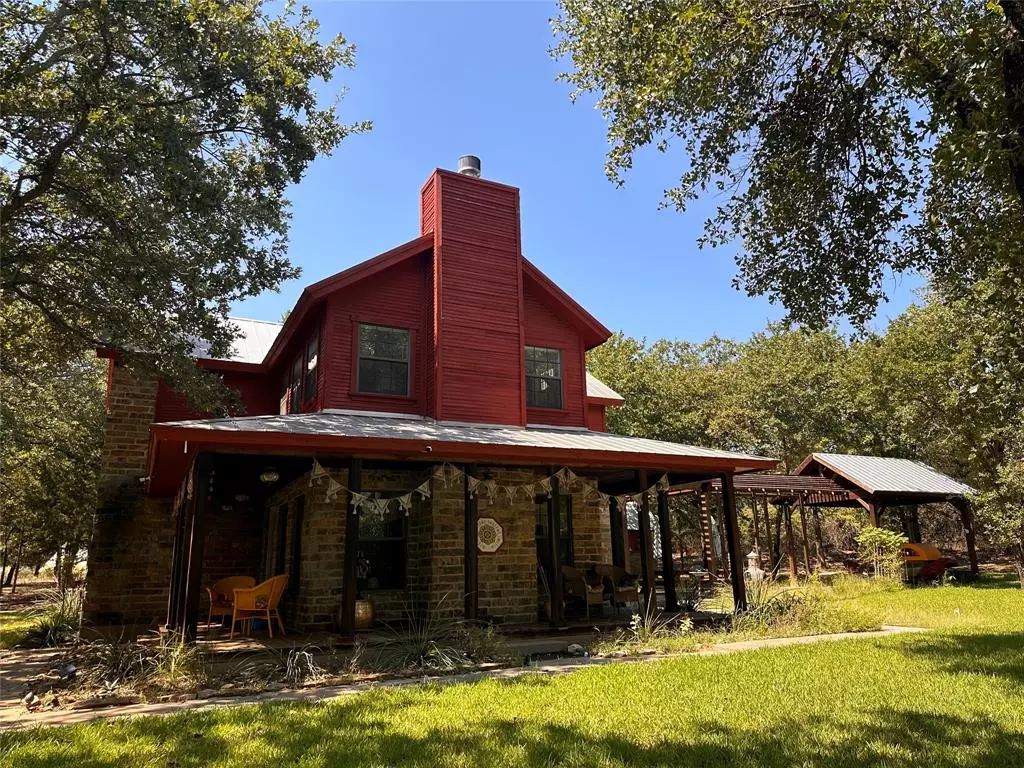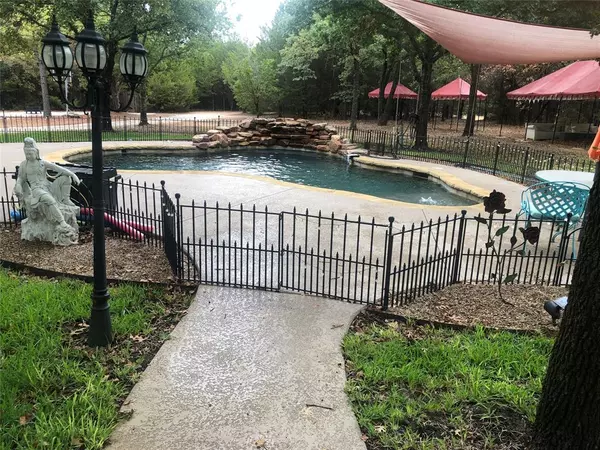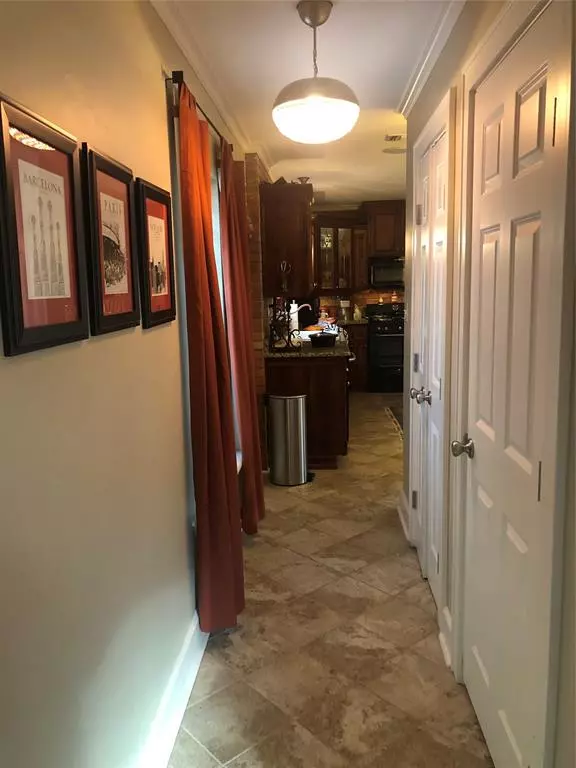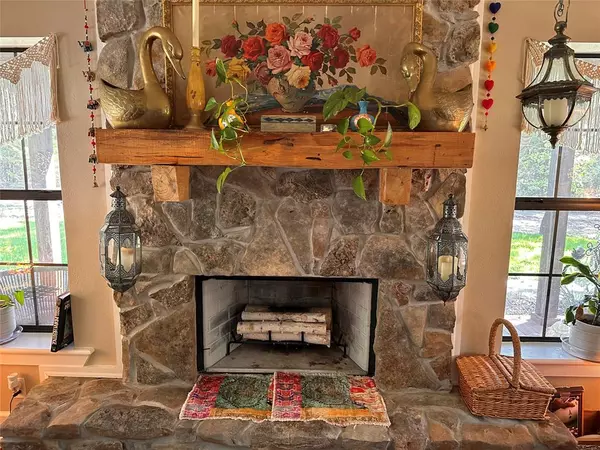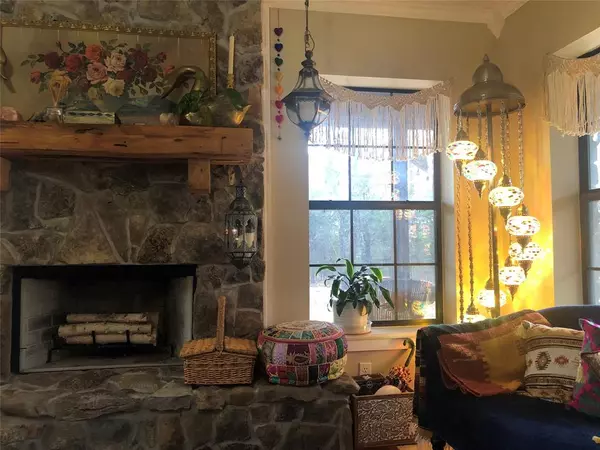428 County Road 2425 Decatur, TX 76234
4 Beds
3 Baths
1,804 SqFt
UPDATED:
01/17/2025 01:24 AM
Key Details
Property Type Single Family Home
Sub Type Farm/Ranch
Listing Status Active
Purchase Type For Sale
Square Footage 1,804 sqft
Price per Sqft $1,080
Subdivision Na
MLS Listing ID 20747744
Style Craftsman,Prairie
Bedrooms 4
Full Baths 2
Half Baths 1
HOA Y/N None
Year Built 2003
Annual Tax Amount $7,933
Lot Size 11.100 Acres
Acres 11.1
Property Description
Location
State TX
County Wise
Direction FM 51 N from 380 turn left at big white church on corner of CR 2425 and follow around curve; gate says Shiloh just before CR 2430; use GPS; must have gate and house code
Rooms
Dining Room 1
Interior
Interior Features Cable TV Available, Cedar Closet(s), Chandelier, Decorative Lighting, Eat-in Kitchen, Flat Screen Wiring, Granite Counters, High Speed Internet Available, Natural Woodwork, Open Floorplan, Pantry, Smart Home System, Sound System Wiring, Walk-In Closet(s), Wired for Data
Heating Central, Electric, Fireplace(s), Heat Pump
Cooling Central Air, Electric, ENERGY STAR Qualified Equipment
Flooring Tile, Wood
Fireplaces Number 1
Fireplaces Type Decorative, Living Room
Equipment DC Well Pump, Farm Equipment, Irrigation Equipment, Negotiable, Satellite Dish, Other
Appliance Dishwasher, Disposal, Electric Cooktop, Electric Oven, Electric Range, Electric Water Heater, Microwave, Refrigerator
Heat Source Central, Electric, Fireplace(s), Heat Pump
Exterior
Exterior Feature Basketball Court, Covered Courtyard, Covered Patio/Porch, Fire Pit, Garden(s), Lighting, Playground, Private Entrance, Private Yard, Stable/Barn, Storage
Garage Spaces 3.0
Fence Cross Fenced, Fenced, Full, Gate, Perimeter, Wire
Pool Fenced, Gunite, In Ground, Outdoor Pool, Pool Sweep, Private, Pump, Water Feature, Waterfall
Utilities Available Aerobic Septic, All Weather Road, Asphalt, Cable Available, Electricity Connected, Outside City Limits, Overhead Utilities, Phone Available, Septic, Well
Roof Type Metal
Street Surface Asphalt,Gravel
Total Parking Spaces 3
Garage Yes
Private Pool 1
Building
Lot Description Acreage, Corner Lot, Landscaped, Level, Lrg. Backyard Grass, Many Trees, Cedar, Oak, Sprinkler System
Story Two
Foundation Combination, Pillar/Post/Pier, Slab
Level or Stories Two
Structure Type Board & Batten Siding,Rock/Stone,Siding,Stone Veneer,Wood
Schools
Elementary Schools Slidell
Middle Schools Slidell
High Schools Slidell
School District Slidell Isd
Others
Restrictions Easement(s),No Mobile Home,Pipeline
Ownership Shiloh Peace Farm
Acceptable Financing Cash
Listing Terms Cash
Special Listing Condition Agent Related to Owner, Deed Restrictions


