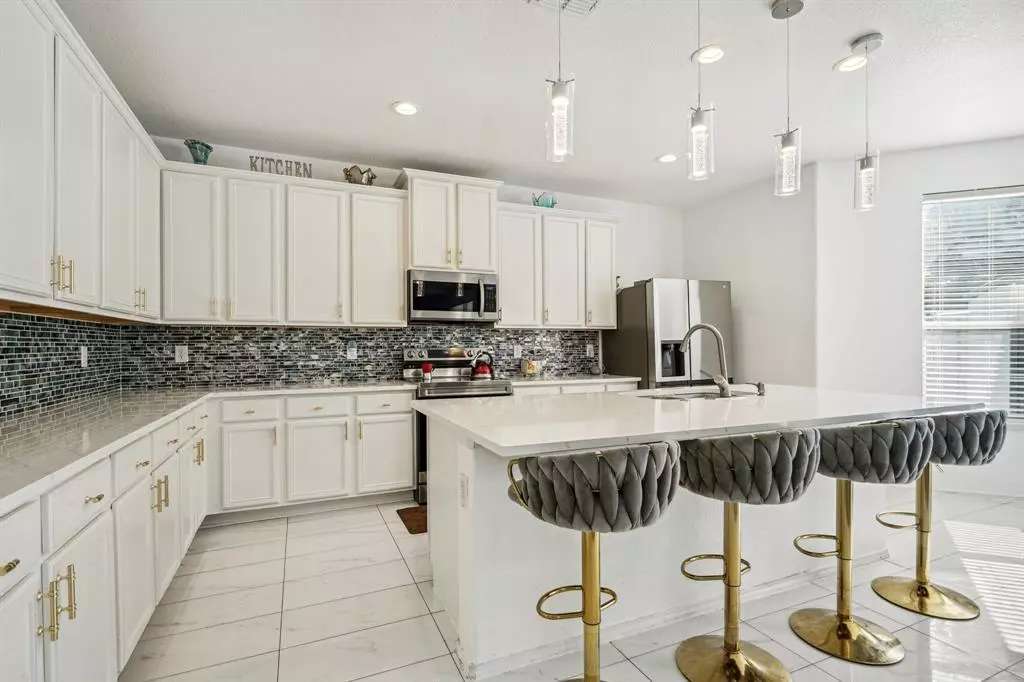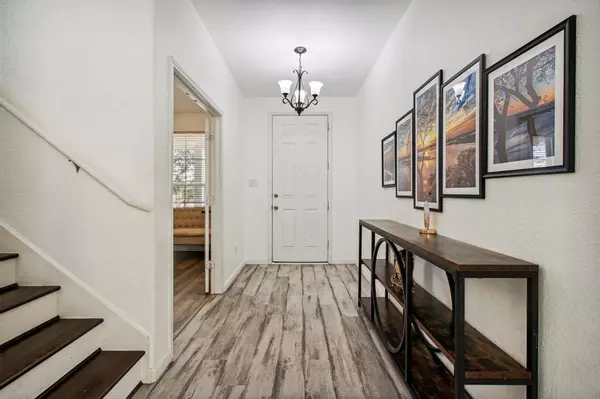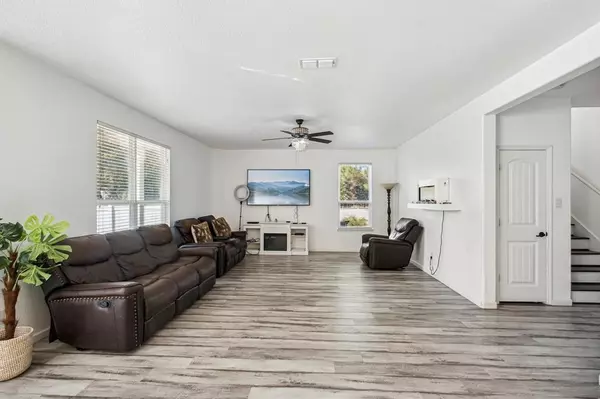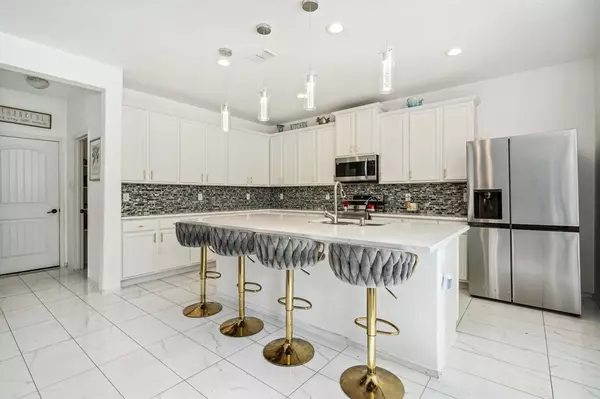
8918 Stallings Drive Providence Village, TX 76227
3 Beds
3 Baths
2,717 SqFt
UPDATED:
11/24/2024 10:04 PM
Key Details
Property Type Single Family Home
Sub Type Single Family Residence
Listing Status Active
Purchase Type For Sale
Square Footage 2,717 sqft
Price per Sqft $158
Subdivision Harbor Village At Providence P
MLS Listing ID 20756087
Style Colonial,Craftsman,Other
Bedrooms 3
Full Baths 2
Half Baths 1
HOA Fees $350/ann
HOA Y/N Mandatory
Year Built 2017
Annual Tax Amount $7,308
Lot Size 6,882 Sqft
Acres 0.158
Property Description
Welcome to this spectacular two-story Cape Cod Style home in the coveted Harbor Village at Providence! Experience the charm of the crafts man style architecture of Providence Village community and this beautiful home. Boasting great curb appeal with a quaint front porch with a park and a little library adjacent to the property that sets the tone for comfortable living. Providing over 2,700 Sq. Ft of a beautiful floor plan, this 3-bedroom, 2.5-bath property offers an ideal blend of style & functionality. Recent updates includes replacement of all the floors to a wood like vinyl planks in the whole house & new appliances. Kitchen, breakfast & Powder Room features exquisite Polished floor tile. A chef's dream completely remodeled kitchen features an expansive quartz Island & breakfast bar, 42” cabinets, ample counter space & storage with walk-in-pantry. Study with French doors downstairs is a perfect size. Upstairs find a spacious game room & an oversized primary suite plus large sitting area, spa-like bath with dual vanities, shower & garden tub. Overlooking the park on the corner is a balcony with private access to Primary. Generous secondary bedrooms provide plenty of space for everyone.
Outside, enjoy the covered patio with stunning views of horses grazing across the road and a park which is fenced for security. Backyard is nice sized with a covered patio and Landscaped to perfection with sprinkler system.
Security system in place with 5 security cameras seller owned and will be conveyed.
Providence Village offers a wealth of amenities including a club house, tennis court, bike trails and a catch-and-release fishing pond providing endless entertainment options for residents. Its a great bustling community. Zoned to AUBERY ISD which is ranked as one of the emerging great ISD's in the area.
Snap this one up quickly! Schedule your showing today!
Location
State TX
County Denton
Community Club House, Community Pool, Curbs, Fishing, Jogging Path/Bike Path, Lake, Park, Sidewalks, Other
Direction Please use GPS for directions
Rooms
Dining Room 1
Interior
Interior Features Built-in Features, Cable TV Available, Decorative Lighting, Double Vanity, High Speed Internet Available, Kitchen Island, Pantry, Smart Home System
Heating Central, Electric
Cooling Ceiling Fan(s), Central Air, Electric
Flooring Ceramic Tile, Concrete, Luxury Vinyl Plank, Tile
Fireplaces Number 1
Fireplaces Type Decorative, Living Room
Appliance Dishwasher, Dryer, Electric Cooktop, Electric Oven, Electric Range, Electric Water Heater, Microwave, Refrigerator, Vented Exhaust Fan, Washer
Heat Source Central, Electric
Exterior
Exterior Feature Balcony, Covered Patio/Porch, Private Yard
Garage Spaces 2.0
Carport Spaces 2
Fence Back Yard, Fenced, Other
Community Features Club House, Community Pool, Curbs, Fishing, Jogging Path/Bike Path, Lake, Park, Sidewalks, Other
Utilities Available All Weather Road, City Sewer, City Water, Co-op Electric, Electricity Available, Electricity Connected, Individual Water Meter, Sidewalk, Underground Utilities
Roof Type Composition
Total Parking Spaces 2
Garage Yes
Building
Lot Description Corner Lot, Landscaped, Park View, Sprinkler System, Subdivision
Story Two
Foundation Slab
Level or Stories Two
Structure Type Concrete,Fiberglass Siding,Wood
Schools
Elementary Schools James A Monaco
Middle Schools Aubrey
High Schools Aubrey
School District Aubrey Isd
Others
Restrictions Deed
Ownership Of Record
Acceptable Financing Assumable, Cash, Conventional, FHA, FHA Assumable, USDA Loan, VA Loan
Listing Terms Assumable, Cash, Conventional, FHA, FHA Assumable, USDA Loan, VA Loan
Special Listing Condition Deed Restrictions, Survey Available







