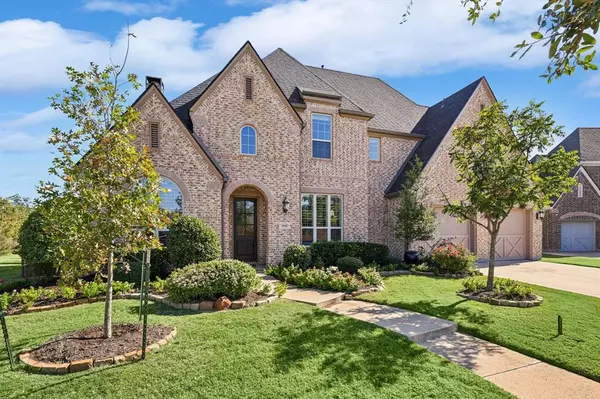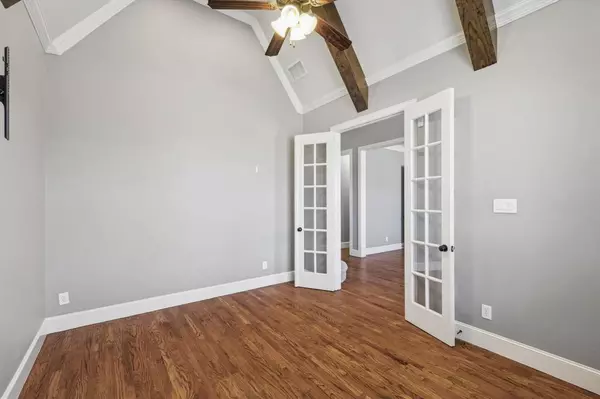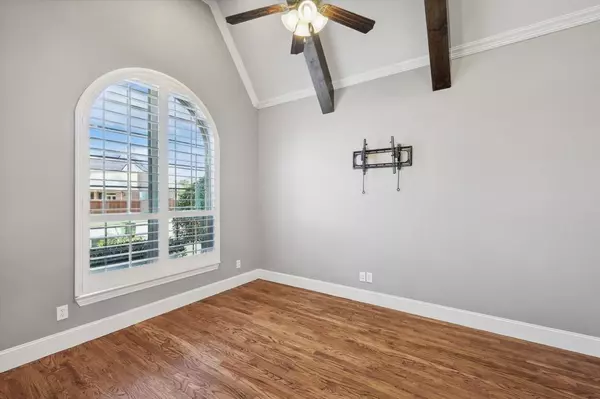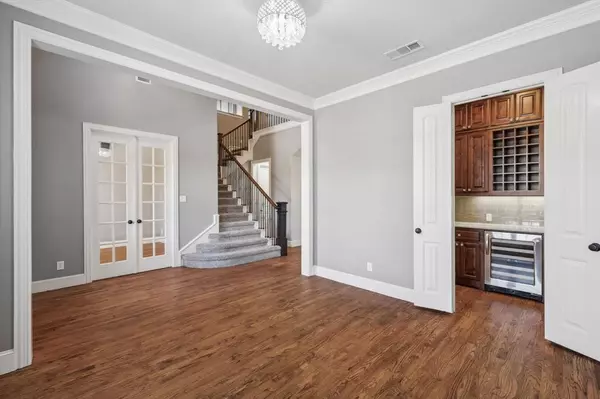
1116 Hazel Drive Argyle, TX 76226
4 Beds
5 Baths
3,628 SqFt
UPDATED:
11/18/2024 03:29 PM
Key Details
Property Type Single Family Home
Sub Type Single Family Residence
Listing Status Active
Purchase Type For Sale
Square Footage 3,628 sqft
Price per Sqft $234
Subdivision Juniper Add Ph A
MLS Listing ID 20744179
Style Traditional
Bedrooms 4
Full Baths 4
Half Baths 1
HOA Fees $134/mo
HOA Y/N Mandatory
Year Built 2014
Annual Tax Amount $16,880
Lot Size 0.286 Acres
Acres 0.286
Property Description
Location
State TX
County Denton
Community Club House, Community Pool, Community Sprinkler, Curbs, Golf, Greenbelt, Jogging Path/Bike Path, Park, Playground, Pool, Restaurant, Sidewalks
Direction See GPS for best directions.
Rooms
Dining Room 2
Interior
Interior Features Built-in Features, Built-in Wine Cooler, Cable TV Available, Cathedral Ceiling(s), Chandelier, Decorative Lighting, Double Vanity, Dry Bar, Eat-in Kitchen, Flat Screen Wiring, Granite Counters, High Speed Internet Available, Kitchen Island, Open Floorplan, Pantry, Sound System Wiring, Vaulted Ceiling(s), Wainscoting, Walk-In Closet(s)
Heating Central, Electric, Fireplace(s), Zoned
Cooling Ceiling Fan(s), Central Air, Electric, Zoned
Flooring Carpet, Combination, Engineered Wood, Hardwood, Tile, Wood
Fireplaces Number 2
Fireplaces Type Gas Logs, Gas Starter, Living Room, Outside, Raised Hearth, Stone
Appliance Commercial Grade Range, Commercial Grade Vent, Dishwasher, Disposal, Electric Oven, Gas Cooktop, Microwave, Double Oven, Plumbed For Gas in Kitchen, Refrigerator
Heat Source Central, Electric, Fireplace(s), Zoned
Laundry Electric Dryer Hookup, Utility Room, Full Size W/D Area, Washer Hookup
Exterior
Exterior Feature Built-in Barbecue, Covered Patio/Porch, Rain Gutters, Lighting, Outdoor Living Center
Garage Spaces 3.0
Fence Back Yard, Wrought Iron
Community Features Club House, Community Pool, Community Sprinkler, Curbs, Golf, Greenbelt, Jogging Path/Bike Path, Park, Playground, Pool, Restaurant, Sidewalks
Utilities Available Cable Available, City Sewer, Co-op Water, Concrete, Curbs, Sidewalk, Underground Utilities
Roof Type Composition
Total Parking Spaces 3
Garage Yes
Building
Lot Description Adjacent to Greenbelt, Few Trees, Interior Lot, Irregular Lot, Landscaped, Level, Lrg. Backyard Grass, Many Trees, Sprinkler System, Subdivision
Story Two
Foundation Slab
Level or Stories Two
Structure Type Brick
Schools
Elementary Schools Annie Webb Blanton
Middle Schools Tom Harpool
High Schools Guyer
School District Denton Isd
Others
Restrictions Deed
Ownership Of Record
Acceptable Financing Cash, Conventional, FHA, VA Loan
Listing Terms Cash, Conventional, FHA, VA Loan
Special Listing Condition Aerial Photo, Deed Restrictions, Survey Available







