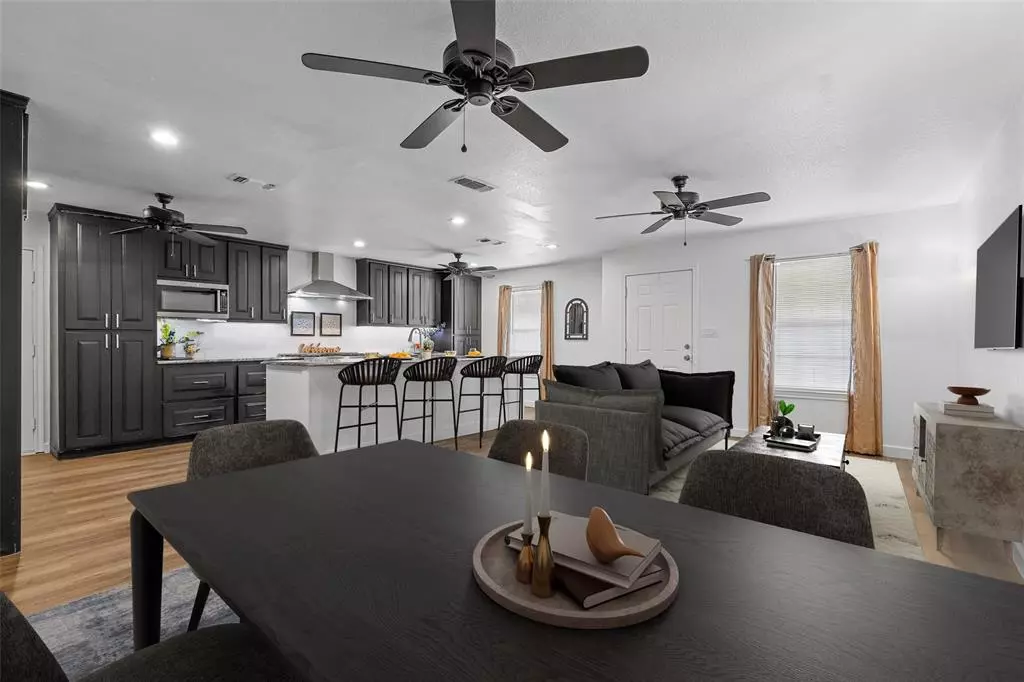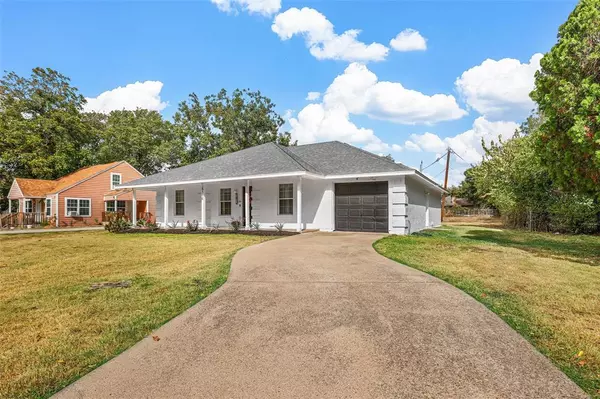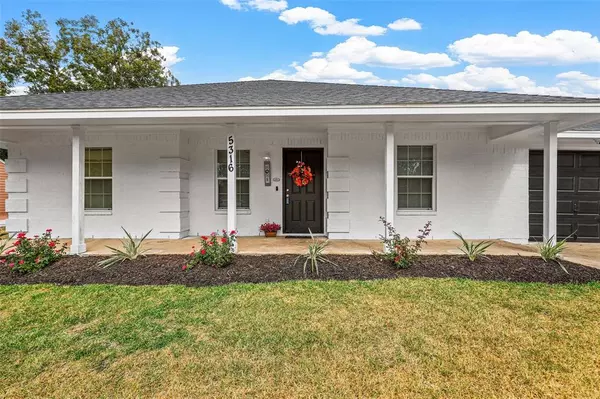
5316 Notre Dame Avenue River Oaks, TX 76114
4 Beds
2 Baths
1,594 SqFt
UPDATED:
11/14/2024 09:02 PM
Key Details
Property Type Single Family Home
Sub Type Single Family Residence
Listing Status Active
Purchase Type For Sale
Square Footage 1,594 sqft
Price per Sqft $228
Subdivision Castleberry Gardens Add
MLS Listing ID 20765244
Style Traditional
Bedrooms 4
Full Baths 2
HOA Y/N None
Year Built 2004
Annual Tax Amount $6,493
Lot Size 0.361 Acres
Acres 0.361
Property Description
Location
State TX
County Tarrant
Direction Use your favorite GPS for door to door directions.
Rooms
Dining Room 1
Interior
Interior Features Built-in Features, Cable TV Available, Decorative Lighting, Eat-in Kitchen, High Speed Internet Available, Kitchen Island, Open Floorplan, Paneling, Pantry, Walk-In Closet(s)
Heating Central, ENERGY STAR Qualified Equipment, ENERGY STAR/ACCA RSI Qualified Installation
Cooling Ceiling Fan(s), Central Air, Electric, ENERGY STAR Qualified Equipment
Flooring Luxury Vinyl Plank
Appliance Built-in Gas Range, Dishwasher, Gas Range, Gas Water Heater, Microwave, Convection Oven, Double Oven, Plumbed For Gas in Kitchen, Vented Exhaust Fan
Heat Source Central, ENERGY STAR Qualified Equipment, ENERGY STAR/ACCA RSI Qualified Installation
Laundry Gas Dryer Hookup, In Garage, Washer Hookup
Exterior
Exterior Feature Covered Patio/Porch, Garden(s)
Garage Spaces 1.0
Utilities Available City Sewer, City Water, Curbs, Individual Gas Meter, Individual Water Meter, Overhead Utilities
Roof Type Composition
Total Parking Spaces 1
Garage Yes
Building
Lot Description Few Trees, Interior Lot, Landscaped, Level, Lrg. Backyard Grass, Subdivision
Story One
Foundation Stone
Level or Stories One
Structure Type Brick
Schools
Elementary Schools Castleberr
Middle Schools Marsh
High Schools Castleberr
School District Castleberry Isd
Others
Ownership See Tax
Acceptable Financing Cash, Conventional, FHA
Listing Terms Cash, Conventional, FHA
Special Listing Condition Survey Available







