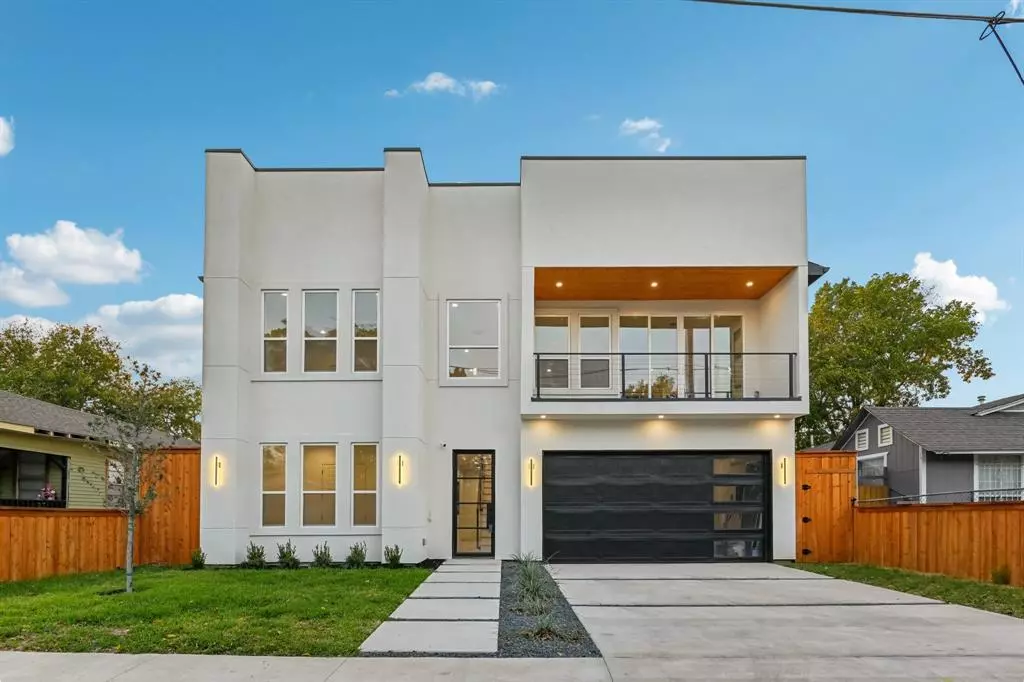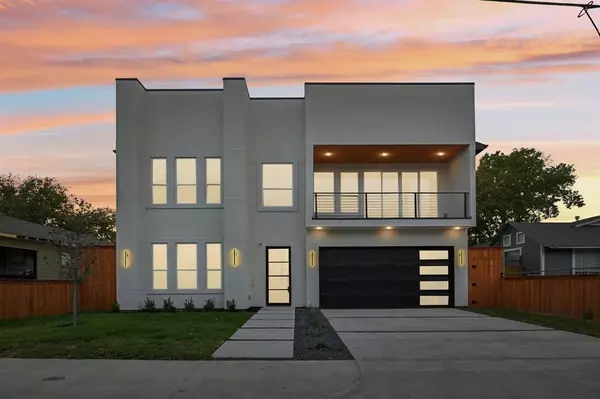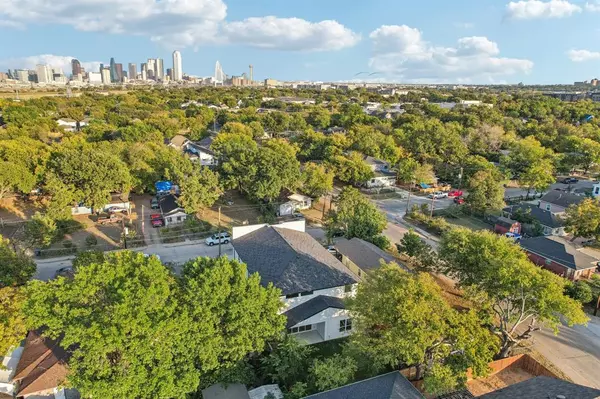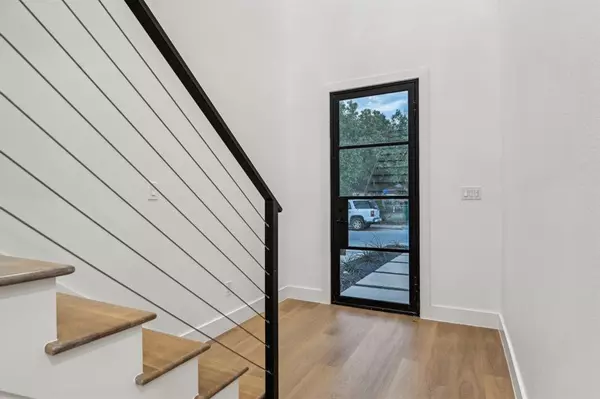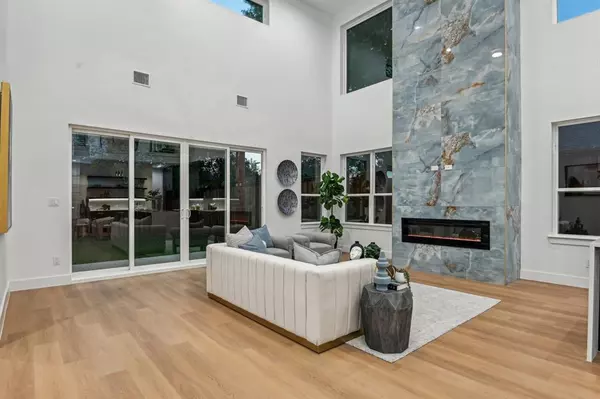
3407 Borger Street Dallas, TX 75212
5 Beds
3 Baths
3,360 SqFt
OPEN HOUSE
Sat Nov 30, 2:00pm - 4:00pm
UPDATED:
11/29/2024 07:49 PM
Key Details
Property Type Single Family Home
Sub Type Single Family Residence
Listing Status Active
Purchase Type For Sale
Square Footage 3,360 sqft
Price per Sqft $261
Subdivision Edgefield Anx
MLS Listing ID 20757829
Style Contemporary/Modern
Bedrooms 5
Full Baths 3
HOA Y/N None
Year Built 2024
Annual Tax Amount $5,461
Lot Size 6,359 Sqft
Acres 0.146
Property Description
Stunning Luxury Home in Trinity Grove – A Must-See!
Welcome to your dream oasis! This exquisite 3,360 square foot luxury home, built in 2024, offers the perfect blend of modern elegance and comfort.
With 5 spacious bedrooms and 3 full baths, this residence is designed for both relaxation and entertainment.
Step inside to discover a beautifully crafted open floor plan, featuring high ceilings that create an airy and inviting atmosphere. The gourmet kitchen is a chef's delight, boasting custom cabinets and stunning quartz countertops, along with a spacious kitchen island perfect for gatherings and meal prep.
The thoughtful layout includes a second living area complete with a balcony, ideal for enjoying morning coffee or evening sunsets. Whether you need an extra bedroom, home office, or gym, the versatile fifth bedroom can effortlessly accommodate your lifestyle needs.
Every inch of this home is finished to the highest standards, showcasing luxurious details that must be seen to be truly appreciated.
Located in the vibrant Trinity Grove area of West Dallas, you'll have easy access to a plethora of restaurants, bars, nightlife, and family-friendly activities, making this the perfect location for both relaxation and entertainment.
Don’t miss out on this incredible opportunity to own a piece of luxury in a thriving community. Schedule your private tour today!
Location
State TX
County Dallas
Direction Please see maps for best directions.
Rooms
Dining Room 1
Interior
Interior Features Decorative Lighting, Double Vanity, Dry Bar, Flat Screen Wiring, Kitchen Island, Open Floorplan, Pantry, Vaulted Ceiling(s)
Fireplaces Number 1
Fireplaces Type Electric
Appliance Dishwasher, Electric Range
Exterior
Exterior Feature Balcony
Garage Spaces 2.0
Fence Fenced, High Fence, Wood
Utilities Available Asphalt, City Sewer, City Water
Garage Yes
Building
Story Two
Level or Stories Two
Structure Type Frame,Stucco
Schools
Elementary Schools Polk
Middle Schools Comstock
High Schools Samuell
School District Dallas Isd
Others
Ownership Miramontes Properties llc



