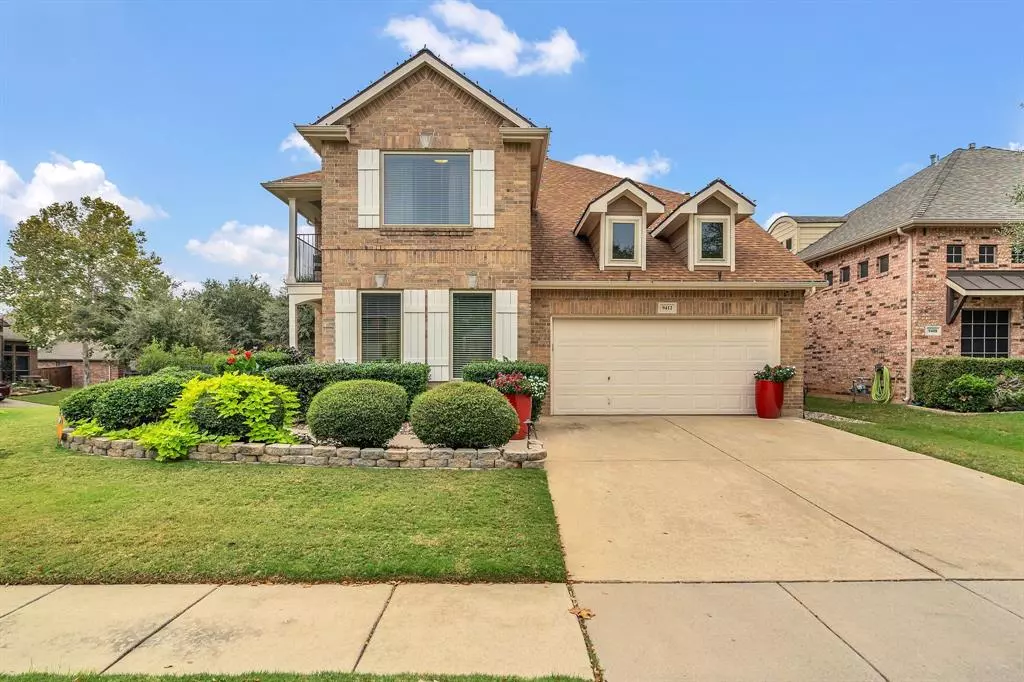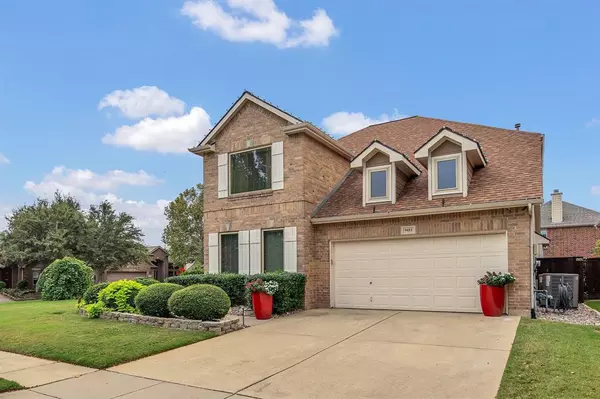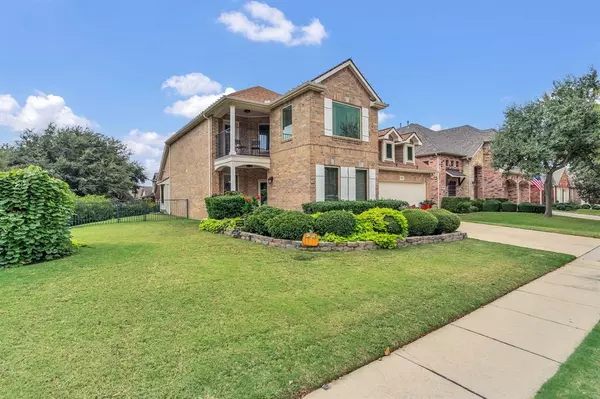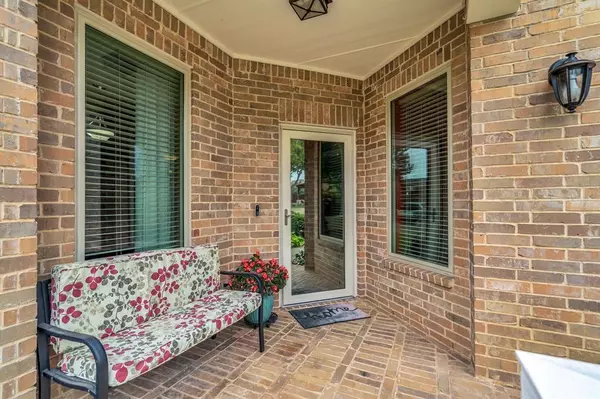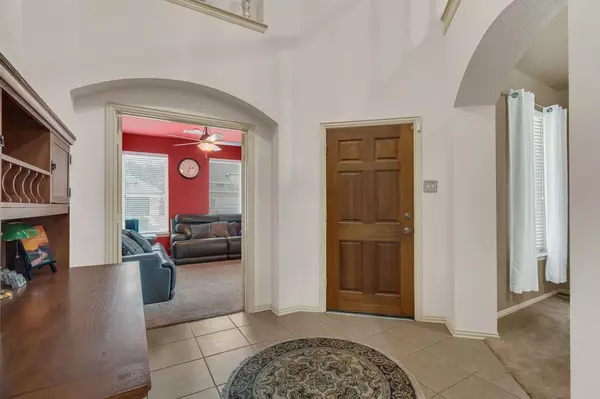9412 Granger Lane Fort Worth, TX 76244
3 Beds
3 Baths
2,764 SqFt
UPDATED:
12/14/2024 09:04 PM
Key Details
Property Type Single Family Home
Sub Type Single Family Residence
Listing Status Active
Purchase Type For Sale
Square Footage 2,764 sqft
Price per Sqft $162
Subdivision Heritage Add
MLS Listing ID 20768793
Style Traditional
Bedrooms 3
Full Baths 2
Half Baths 1
HOA Fees $220
HOA Y/N Mandatory
Year Built 2004
Annual Tax Amount $10,768
Lot Size 7,840 Sqft
Acres 0.18
Property Description
Location
State TX
County Tarrant
Community Club House, Community Pool, Fitness Center, Greenbelt, Jogging Path/Bike Path, Pool, Sidewalks, Tennis Court(S)
Direction Moncrief to Granger
Rooms
Dining Room 2
Interior
Interior Features Built-in Features, Eat-in Kitchen, Granite Counters, High Speed Internet Available
Heating Central, ENERGY STAR Qualified Equipment, Natural Gas
Cooling Ceiling Fan(s), Central Air, Electric
Flooring Carpet, Ceramic Tile, Hardwood
Fireplaces Number 1
Fireplaces Type Gas Logs, Gas Starter, Living Room
Appliance Dishwasher, Disposal, Gas Cooktop, Gas Oven, Gas Water Heater, Microwave
Heat Source Central, ENERGY STAR Qualified Equipment, Natural Gas
Laundry Gas Dryer Hookup, Utility Room, Full Size W/D Area
Exterior
Exterior Feature Awning(s), Covered Patio/Porch, Rain Gutters, Private Yard
Garage Spaces 2.0
Fence Back Yard, Fenced, Metal, Wood, Wrought Iron
Pool Separate Spa/Hot Tub
Community Features Club House, Community Pool, Fitness Center, Greenbelt, Jogging Path/Bike Path, Pool, Sidewalks, Tennis Court(s)
Utilities Available Asphalt, City Sewer, City Water, Concrete, Curbs, Electricity Connected, Individual Gas Meter, Individual Water Meter, Natural Gas Available, Sidewalk
Roof Type Asphalt,Composition,Shingle
Total Parking Spaces 2
Garage Yes
Building
Lot Description Corner Lot, Landscaped, Lrg. Backyard Grass, Sprinkler System, Subdivision
Story Two
Foundation Slab
Level or Stories Two
Structure Type Brick
Schools
Elementary Schools Lonestar
Middle Schools Hillwood
High Schools Central
School District Keller Isd
Others
Restrictions Unknown Encumbrance(s)
Ownership Wade
Acceptable Financing 1031 Exchange, Cash, Conventional, FHA, VA Loan
Listing Terms 1031 Exchange, Cash, Conventional, FHA, VA Loan
Special Listing Condition Aerial Photo


