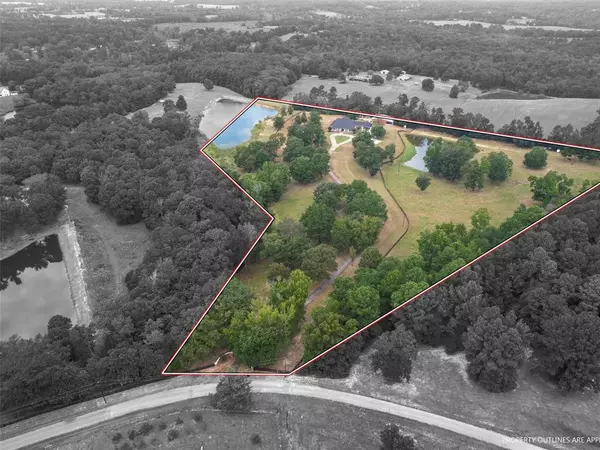
617 Private Road 1134 Gilmer, TX 75644
3 Beds
4 Baths
4,025 SqFt
UPDATED:
11/07/2024 12:10 PM
Key Details
Property Type Single Family Home
Sub Type Single Family Residence
Listing Status Active
Purchase Type For Sale
Square Footage 4,025 sqft
Price per Sqft $397
Subdivision A346 - Miller, Jessie H
MLS Listing ID 20766643
Style Contemporary/Modern
Bedrooms 3
Full Baths 3
Half Baths 1
HOA Y/N None
Year Built 2003
Lot Size 24.381 Acres
Acres 24.381
Property Description
Location
State TX
County Upshur
Direction FROM LONGVIEW HWY 300 NTOWARD GILMER. TAKE A LEFT ONFLAMINGO (BY FLYING FEATHERSRANCH) TO RIGHT ON BOB O LINK.TAKE FIRST RIGHT ONTO PRIVATEROAD 1134 (GATED ENTRANCE)
Rooms
Dining Room 2
Interior
Interior Features Cathedral Ceiling(s), Chandelier, Decorative Lighting, Double Vanity, Granite Counters, High Speed Internet Available, Kitchen Island, Open Floorplan, Walk-In Closet(s)
Heating Central
Cooling Central Air, Electric
Flooring Carpet, Hardwood
Fireplaces Number 3
Fireplaces Type Family Room, Gas Logs, Living Room, Master Bedroom, Wood Burning
Appliance Commercial Grade Range, Dishwasher, Gas Cooktop, Gas Range, Ice Maker, Microwave, Double Oven
Heat Source Central
Exterior
Exterior Feature Attached Grill, Barbecue, Basketball Court, Outdoor Grill, Outdoor Kitchen
Garage Spaces 2.0
Carport Spaces 2
Fence Barbed Wire, Cross Fenced, Wood, Wrought Iron
Pool Gunite, In Ground, Outdoor Pool, Pool/Spa Combo, Private, Water Feature
Utilities Available Aerobic Septic, Co-op Electric, Co-op Water, Concrete, Outside City Limits, Private Road, Private Sewer
Waterfront Description Dock – Uncovered
Roof Type Composition
Total Parking Spaces 4
Garage Yes
Private Pool 1
Building
Lot Description Acreage, Few Trees, Landscaped, Pasture, Rolling Slope, Tank/ Pond
Story One
Foundation Slab
Level or Stories One
Structure Type Brick
Schools
Elementary Schools Gilmer
High Schools Gilmer
School District Gilmer Isd
Others
Ownership Michael Cross, Brook Cross
Acceptable Financing Cash, Conventional, FHA, VA Loan
Listing Terms Cash, Conventional, FHA, VA Loan
Special Listing Condition Aerial Photo







