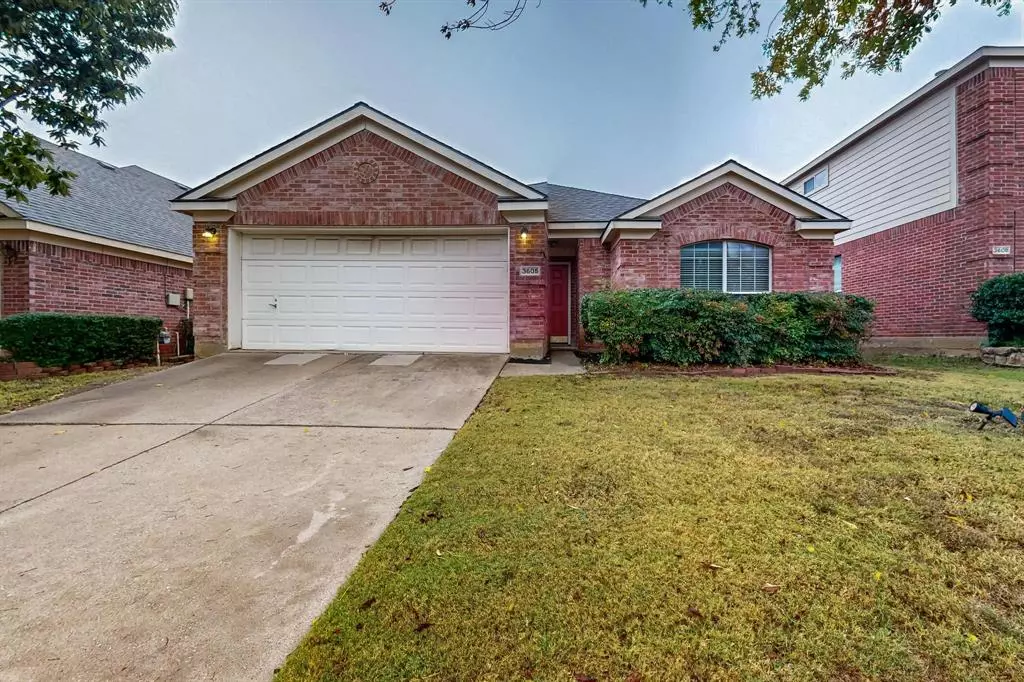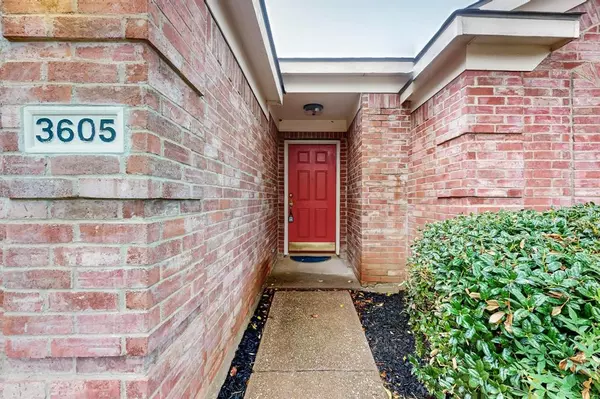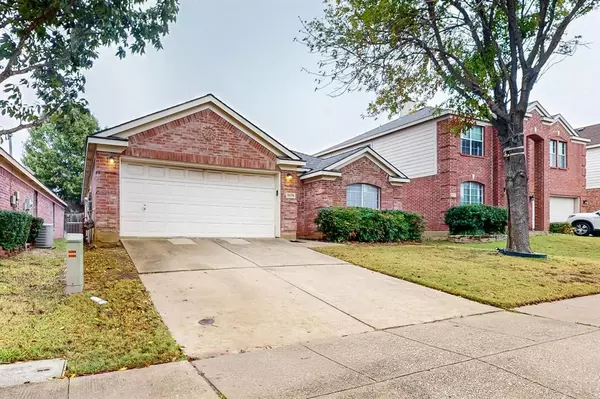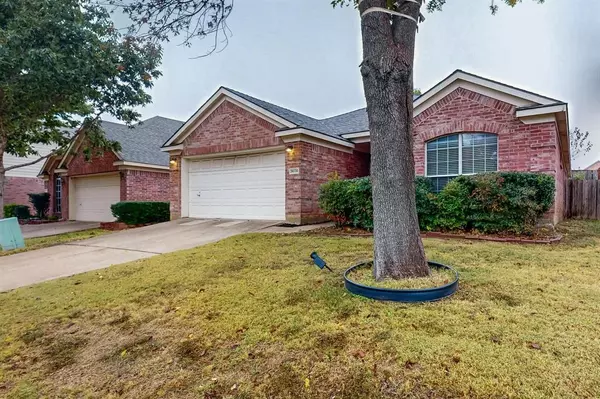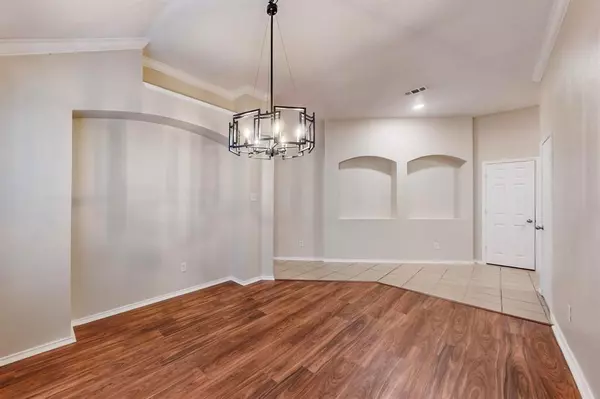
3605 Aldersyde Drive Fort Worth, TX 76244
3 Beds
2 Baths
1,780 SqFt
UPDATED:
11/17/2024 09:04 PM
Key Details
Property Type Single Family Home
Sub Type Single Family Residence
Listing Status Active
Purchase Type For Sale
Square Footage 1,780 sqft
Price per Sqft $190
Subdivision Sunset Hills Add
MLS Listing ID 20775601
Style Traditional
Bedrooms 3
Full Baths 2
HOA Fees $170
HOA Y/N Mandatory
Year Built 2002
Annual Tax Amount $7,847
Lot Size 5,227 Sqft
Acres 0.12
Property Description
Location
State TX
County Tarrant
Community Jogging Path/Bike Path, Lake, Playground, Sidewalks
Direction From I-35WN, exit on Heritage Trace Pkwy-Golden Triangle Blvd, take exit toward N Frwy, turn right onto Heritage Trace Pkwy, turn left onto N. Riverside Dr. Turn rifht onto sunset Hills Dr. Turn left onto Kenilorth Dr, Turn left onto Aldersyde Dr.
Rooms
Dining Room 2
Interior
Interior Features Cable TV Available, Cathedral Ceiling(s), Double Vanity, High Speed Internet Available, Open Floorplan, Pantry, Vaulted Ceiling(s), Walk-In Closet(s)
Heating Central, Fireplace(s)
Cooling Ceiling Fan(s), Central Air
Flooring Carpet, Ceramic Tile, Luxury Vinyl Plank
Fireplaces Number 1
Fireplaces Type Living Room, Wood Burning
Appliance Dishwasher, Disposal, Electric Cooktop, Electric Range, Ice Maker, Microwave, Refrigerator
Heat Source Central, Fireplace(s)
Laundry Electric Dryer Hookup, Utility Room, Washer Hookup
Exterior
Garage Spaces 2.0
Fence Back Yard, Gate, Wood
Community Features Jogging Path/Bike Path, Lake, Playground, Sidewalks
Utilities Available Cable Available, City Sewer, City Water
Roof Type Composition,Shingle
Total Parking Spaces 2
Garage Yes
Building
Lot Description Cul-De-Sac, Few Trees, Sprinkler System, Subdivision
Story One
Foundation Concrete Perimeter
Level or Stories One
Structure Type Brick,Siding
Schools
Elementary Schools Perot
Middle Schools Timberview
High Schools Timber Creek
School District Keller Isd
Others
Restrictions Deed
Ownership Inocente Leyva
Acceptable Financing Cash, Conventional, FHA, VA Loan
Listing Terms Cash, Conventional, FHA, VA Loan
Special Listing Condition Deed Restrictions, Survey Available



