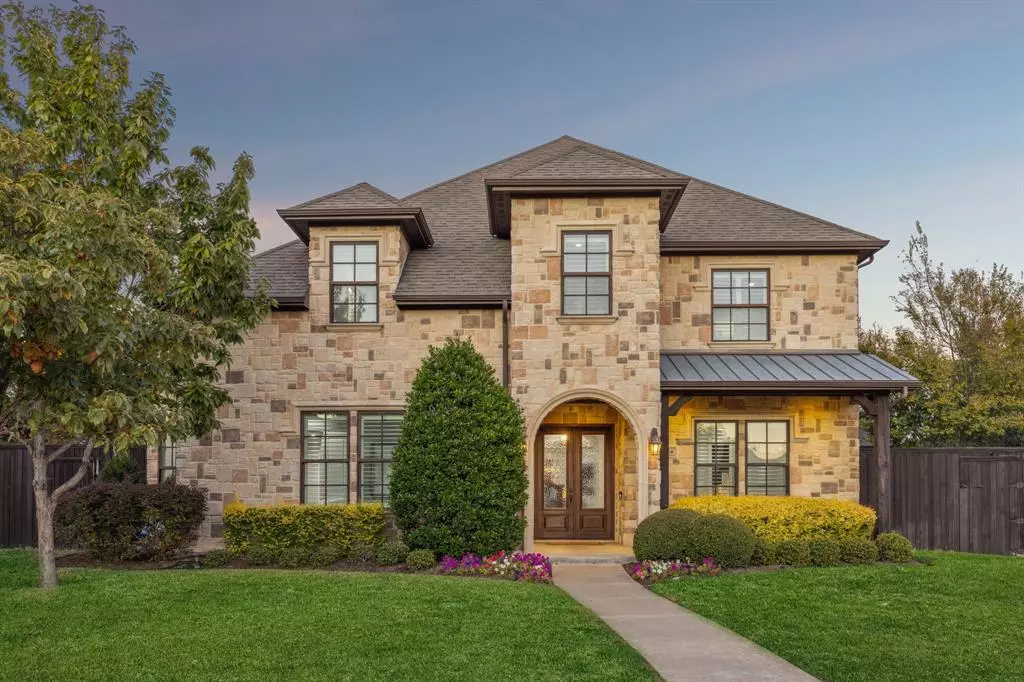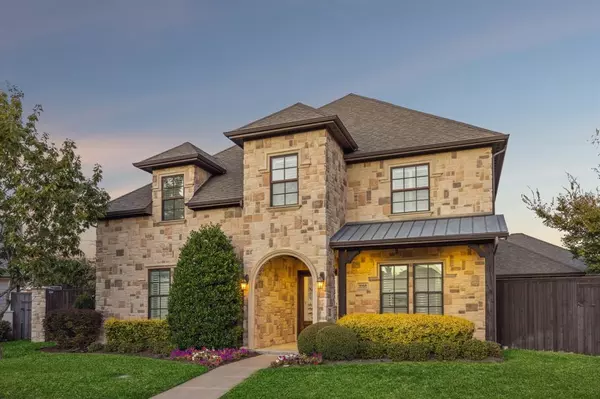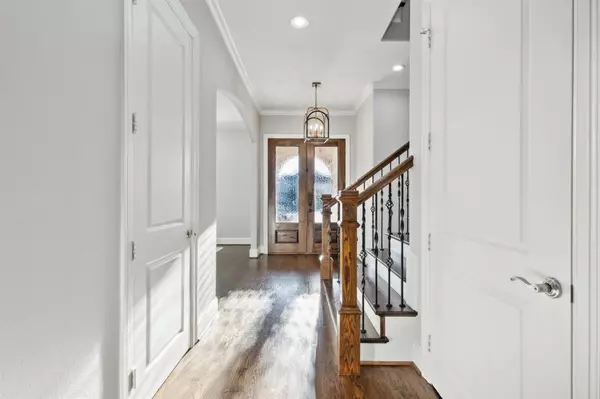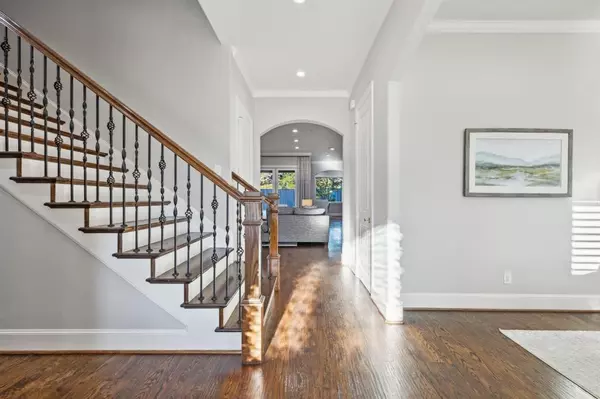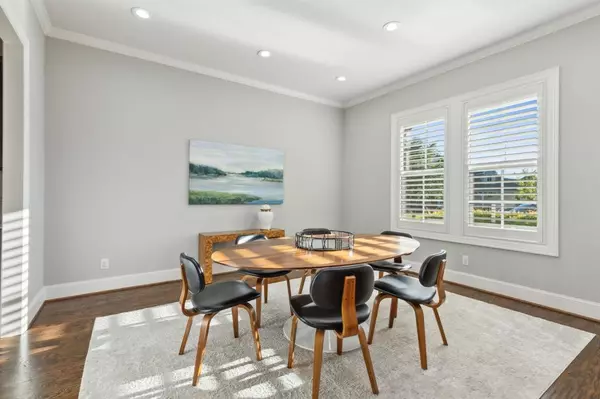
9668 Rockpoint Court Dallas, TX 75238
5 Beds
5 Baths
5,080 SqFt
OPEN HOUSE
Sat Nov 30, 1:00pm - 3:00pm
UPDATED:
11/27/2024 04:34 PM
Key Details
Property Type Single Family Home
Sub Type Single Family Residence
Listing Status Active
Purchase Type For Sale
Square Footage 5,080 sqft
Price per Sqft $373
Subdivision White Rock Place Add
MLS Listing ID 20775712
Style Traditional
Bedrooms 5
Full Baths 4
Half Baths 1
HOA Fees $350/ann
HOA Y/N Mandatory
Year Built 2012
Lot Size 0.311 Acres
Acres 0.311
Property Description
Location
State TX
County Dallas
Direction Walnut Hill Lane to Fieldcrest, Left on Spring Branch Drive, Left on Rockpoint Court
Rooms
Dining Room 2
Interior
Interior Features Cable TV Available, Decorative Lighting, Double Vanity, Eat-in Kitchen, Flat Screen Wiring, Granite Counters, Pantry, Walk-In Closet(s), Wet Bar
Heating Central, Fireplace(s), Natural Gas
Cooling Ceiling Fan(s), Central Air, Electric
Flooring Carpet, Ceramic Tile, Wood
Fireplaces Number 1
Fireplaces Type Gas, Gas Logs, Living Room
Appliance Dishwasher, Disposal, Electric Oven, Gas Cooktop, Double Oven
Heat Source Central, Fireplace(s), Natural Gas
Laundry Electric Dryer Hookup, Utility Room, Full Size W/D Area
Exterior
Exterior Feature Attached Grill, Covered Patio/Porch, Rain Gutters, Lighting, Outdoor Grill, Outdoor Kitchen, Outdoor Living Center, Private Yard
Garage Spaces 2.0
Fence Wood
Utilities Available Alley, Cable Available, City Sewer, City Water, Concrete, Curbs, Electricity Available, Electricity Connected, Individual Gas Meter, Individual Water Meter, Sidewalk
Roof Type Composition,Metal
Total Parking Spaces 3
Garage Yes
Building
Lot Description Cul-De-Sac, Few Trees, Interior Lot, Landscaped, Lrg. Backyard Grass, Sprinkler System
Story Two
Foundation Slab
Level or Stories Two
Structure Type Rock/Stone,Stone Veneer
Schools
Elementary Schools White Rock
High Schools Lake Highlands
School District Richardson Isd
Others
Ownership Contact Agent
Acceptable Financing Cash, Conventional
Listing Terms Cash, Conventional



