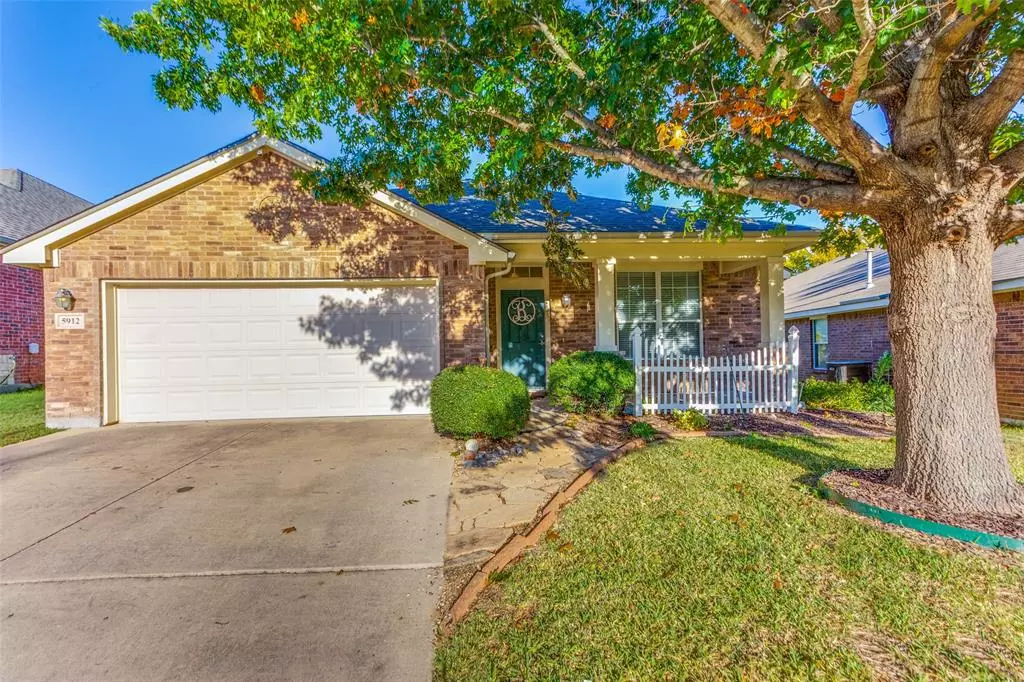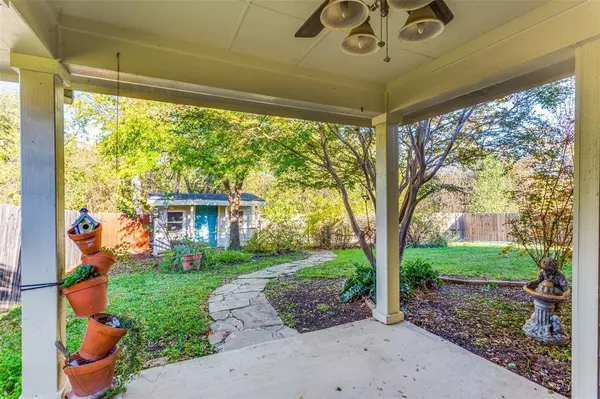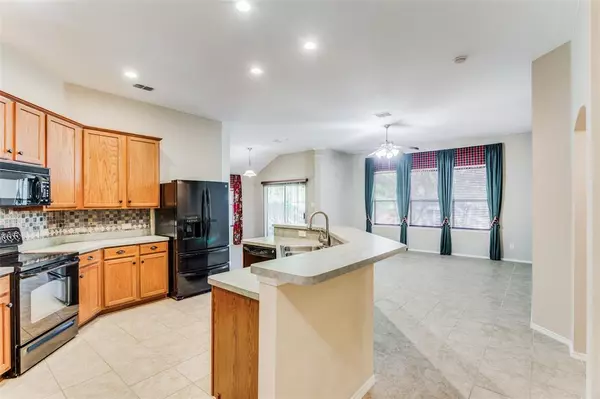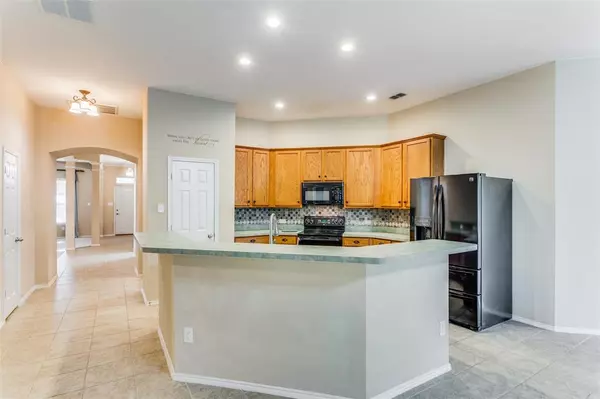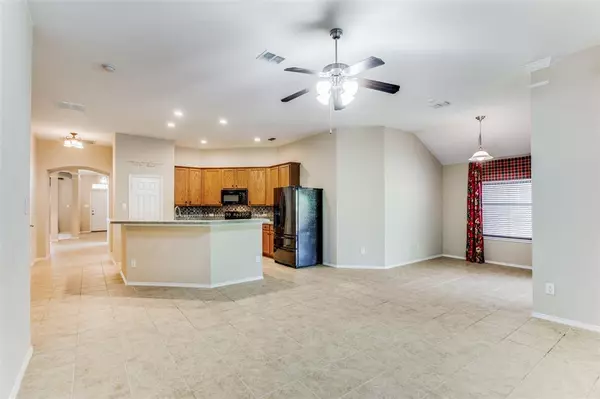5912 Red Drum Drive Fort Worth, TX 76179
3 Beds
2 Baths
2,197 SqFt
UPDATED:
01/13/2025 06:05 PM
Key Details
Property Type Single Family Home
Sub Type Single Family Residence
Listing Status Active
Purchase Type For Sale
Square Footage 2,197 sqft
Price per Sqft $154
Subdivision Marine Creek Ranch Add
MLS Listing ID 20755521
Style Traditional
Bedrooms 3
Full Baths 2
HOA Fees $240/ann
HOA Y/N Mandatory
Year Built 2006
Annual Tax Amount $7,908
Lot Size 8,276 Sqft
Acres 0.19
Property Description
Location
State TX
County Tarrant
Direction Take Boat Club Road to Granite Creek Drive. Turn right on White Bluff Drive. Turn left on Trinity Creek Drive, go right on Bowman Roberts Road go left on Texas Shiner Drive, left on Tilapia Dr, right on Red Drum Dr and it will be on your right hand side.
Rooms
Dining Room 2
Interior
Interior Features Cable TV Available, Chandelier, Decorative Lighting, Double Vanity, Eat-in Kitchen, High Speed Internet Available, Open Floorplan, Pantry, Walk-In Closet(s)
Heating Central
Cooling Ceiling Fan(s), Central Air
Flooring Carpet, Ceramic Tile, Laminate
Appliance Dishwasher, Disposal, Dryer, Electric Cooktop, Electric Range, Microwave, Refrigerator, Vented Exhaust Fan
Heat Source Central
Laundry Electric Dryer Hookup, Utility Room, Washer Hookup
Exterior
Exterior Feature Covered Patio/Porch, Rain Gutters, Storage
Garage Spaces 2.0
Fence Fenced, Wood
Utilities Available Cable Available, City Sewer, City Water, Curbs, Electricity Available
Roof Type Composition
Total Parking Spaces 2
Garage Yes
Building
Lot Description Few Trees, Interior Lot, Landscaped, Level, Sprinkler System, Subdivision
Story One
Foundation Slab
Level or Stories One
Structure Type Brick
Schools
Elementary Schools Greenfield
Middle Schools Ed Willkie
High Schools Boswell
School District Eagle Mt-Saginaw Isd
Others
Restrictions No Known Restriction(s)
Ownership Bell
Acceptable Financing Cash, Conventional, FHA, VA Loan
Listing Terms Cash, Conventional, FHA, VA Loan


