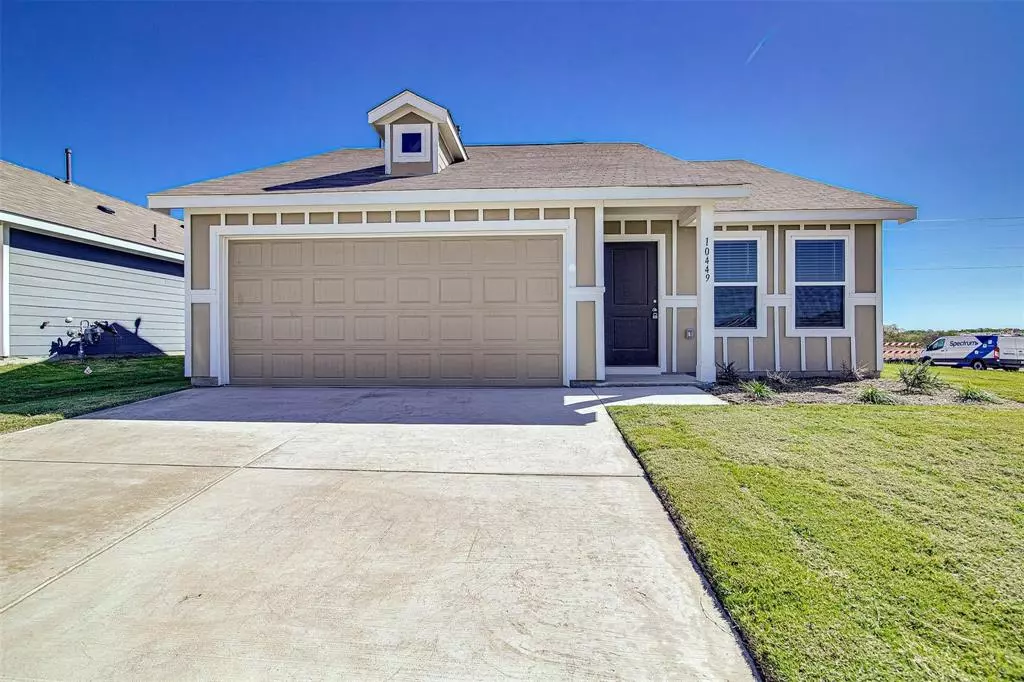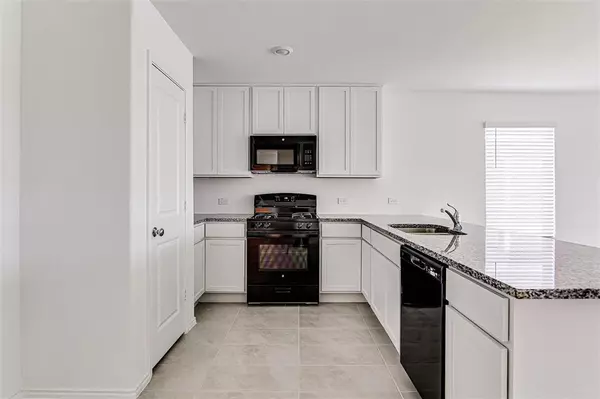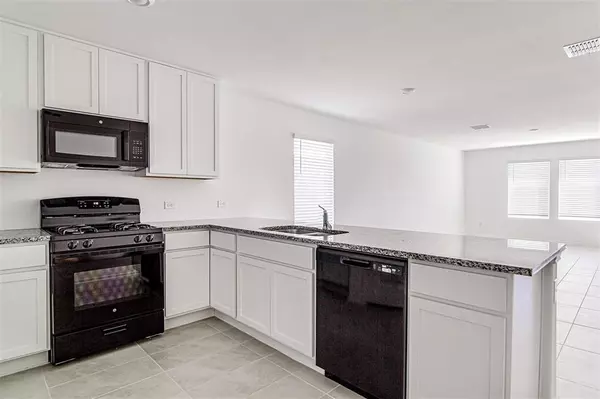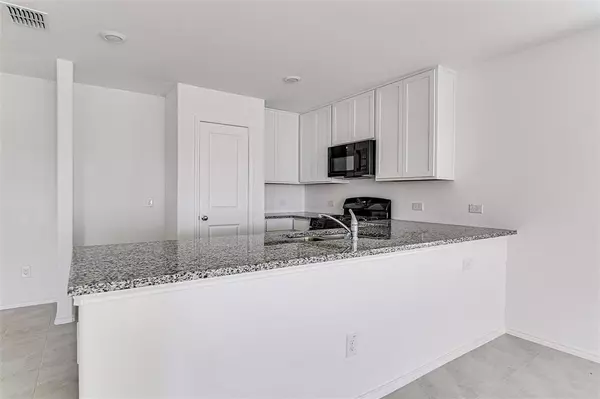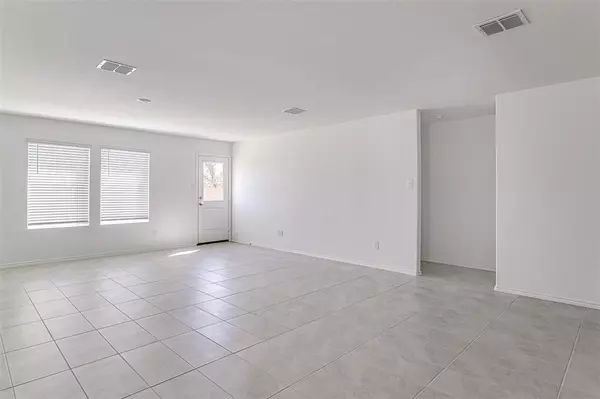10449 Tullamore Ridge Road Fort Worth, TX 76036
3 Beds
2 Baths
1,464 SqFt
UPDATED:
01/16/2025 04:17 PM
Key Details
Property Type Single Family Home
Sub Type Single Family Residence
Listing Status Active
Purchase Type For Rent
Square Footage 1,464 sqft
Subdivision Rosemary Rdg
MLS Listing ID 20781583
Style Traditional
Bedrooms 3
Full Baths 2
PAD Fee $1
HOA Y/N None
Year Built 2023
Lot Size 7,318 Sqft
Acres 0.168
Property Description
Boasting an open floorplan kitchen, dining, and living space this home offers comfort and convenience. The
kitchen features a breakfast bar with granite countertops, modern white cabinetry, updated appliances, and a large
pantry closet. Spacious primary bedroom with a walk-in closet and the added privacy of an ensuite bathroom. Two split
secondary bedrooms with great closet space, and an adjacent full bathroom. Large separate utility room with space for
a full-sized washer and dryer, along with shelving and clothing rach storage above. Privacy fenced backyard.
Location
State TX
County Tarrant
Direction Fm 1187 to Kiowa Lance St. Right on Longhorn Trl, left on S Eagle Dr and right onto Dublin Ridge Dr. Follow to Tullamore Ridge dr and the home will be to your left.
Rooms
Dining Room 1
Interior
Interior Features Cable TV Available, Granite Counters, High Speed Internet Available, Open Floorplan, Walk-In Closet(s)
Heating Electric
Cooling Ceiling Fan(s), Central Air, Electric
Flooring Carpet, Ceramic Tile
Fireplaces Type None
Appliance Dishwasher, Disposal, Electric Range
Heat Source Electric
Laundry Utility Room, Full Size W/D Area
Exterior
Garage Spaces 2.0
Utilities Available City Sewer, City Water
Total Parking Spaces 2
Garage Yes
Building
Story One
Level or Stories One
Structure Type Siding,Wood
Schools
Elementary Schools Sidney H Poynter
Middle Schools Richard Allie
High Schools Crowley
School District Crowley Isd
Others
Pets Allowed Yes, Breed Restrictions, Dogs OK, Number Limit, Size Limit
Restrictions No Smoking,No Sublease,No Waterbeds,Pet Restrictions
Ownership Hanger 44 Dev LLC
Pets Allowed Yes, Breed Restrictions, Dogs OK, Number Limit, Size Limit


