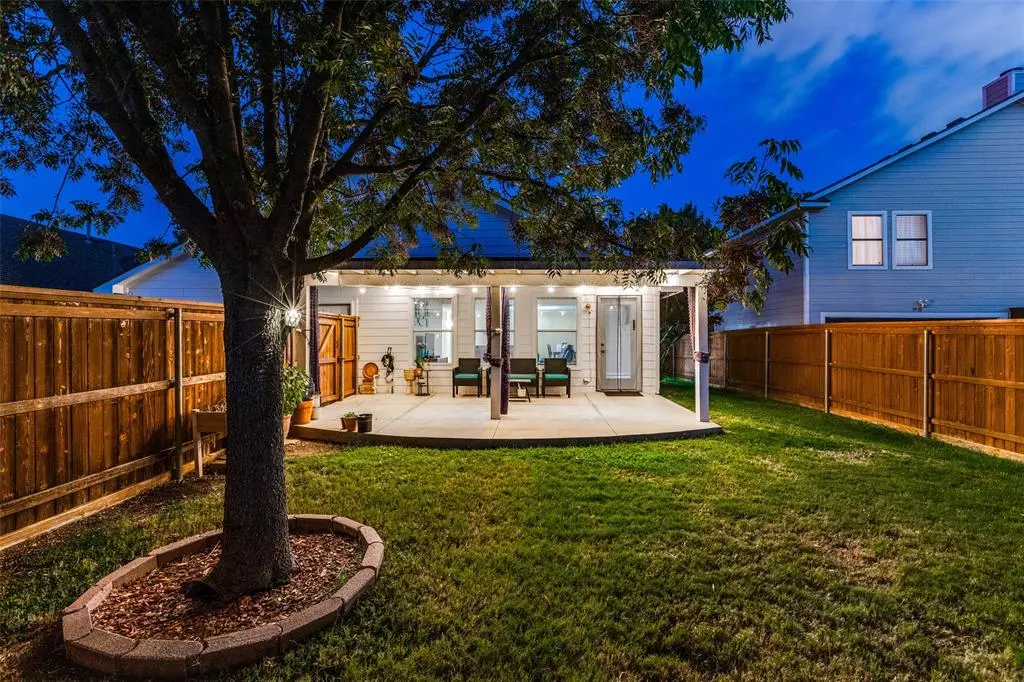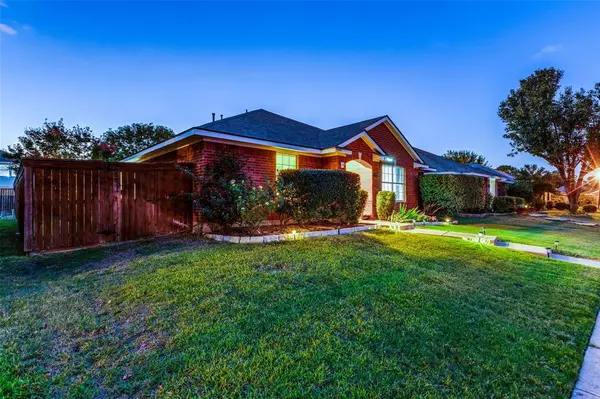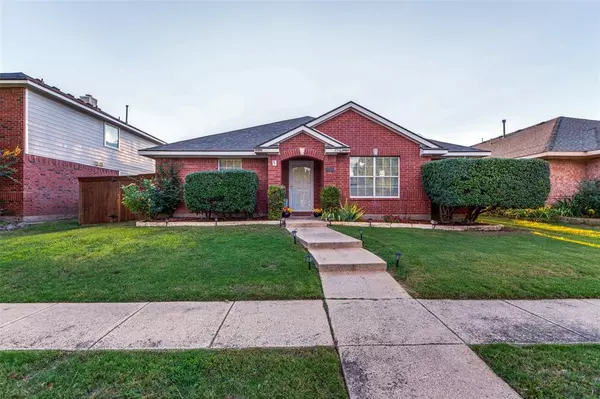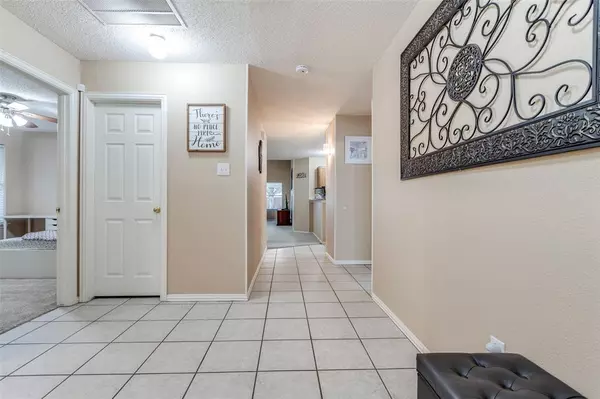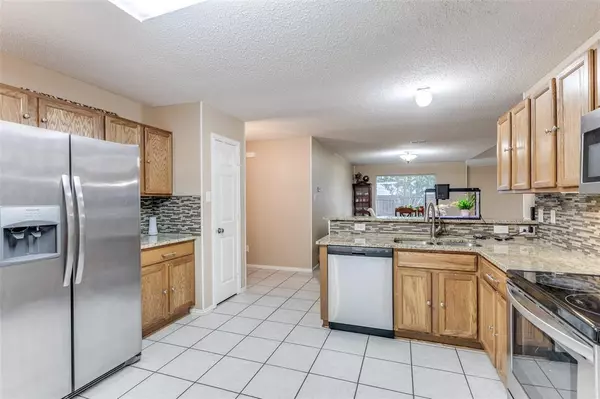
3916 Evergreen Court Mckinney, TX 75070
3 Beds
2 Baths
1,720 SqFt
UPDATED:
11/25/2024 02:23 PM
Key Details
Property Type Single Family Home
Sub Type Single Family Residence
Listing Status Pending
Purchase Type For Rent
Square Footage 1,720 sqft
Subdivision Eldorado Heights Sec Ii Ph Iv-C
MLS Listing ID 20782192
Style Traditional
Bedrooms 3
Full Baths 2
HOA Fees $400/ann
HOA Y/N Mandatory
Year Built 1999
Lot Size 6,534 Sqft
Acres 0.15
Property Description
Charming and meticulously maintained 3bedroom, 2bathroom single-story home offering 1,720 sq ft of comfortable living space in the highly sought after Eldorado Heights neighborhood. Perfectly located just off 121 & Lake Forest, this home provides both convenience and tranquility in the heart of McKinney. Open floor plan with spacious living areas. Kitchen features ample cabinetry & breakfast bar, seamlessly flowing into the cozy dining and living areas. The primary bedroom offers a peaceful retreat with walk-in closet & en-suite bathroom, while the two additional bedrooms are generously sized and share a full bathroom. Covered outdoor entertaining area in the backyard, perfect for hosting gatherings or enjoying a quiet evening outdoors. Minutes from schools, shopping, & dining. Don’t miss your opportunity to lease this gem in one of McKinney’s most desirable neighborhoods!
Location
State TX
County Collin
Direction North on Preston, Right onto Eldorado Pkwy, Right onto Lake Forest Dr, Right on Boxwood Ln, Left onto Acorn Ln, Left onto Evergreen, Home will be on the Right. See GPS for additional routes.
Rooms
Dining Room 2
Interior
Interior Features Cable TV Available, Decorative Lighting, Double Vanity, Eat-in Kitchen, Granite Counters, High Speed Internet Available, Open Floorplan, Pantry, Vaulted Ceiling(s), Walk-In Closet(s)
Heating Central
Cooling Ceiling Fan(s), Central Air
Flooring Carpet, Ceramic Tile
Appliance Dishwasher, Disposal, Electric Cooktop, Electric Range, Microwave
Heat Source Central
Exterior
Exterior Feature Covered Patio/Porch, Garden(s), Rain Gutters, Lighting
Garage Spaces 2.0
Fence Back Yard, Privacy, Wood
Utilities Available Cable Available, City Sewer, City Water, Concrete, Curbs, Electricity Connected, Individual Gas Meter, Individual Water Meter, Sidewalk, Underground Utilities
Roof Type Composition
Total Parking Spaces 2
Garage Yes
Building
Lot Description Cul-De-Sac, Few Trees, Interior Lot, Landscaped, Lrg. Backyard Grass, Sprinkler System, Subdivision
Story One
Foundation Slab
Level or Stories One
Structure Type Brick,Siding
Schools
Elementary Schools Jesse Mcgowen
Middle Schools Evans
High Schools Mckinney
School District Mckinney Isd
Others
Pets Allowed No
Restrictions None
Ownership See Tax Records
Pets Description No



