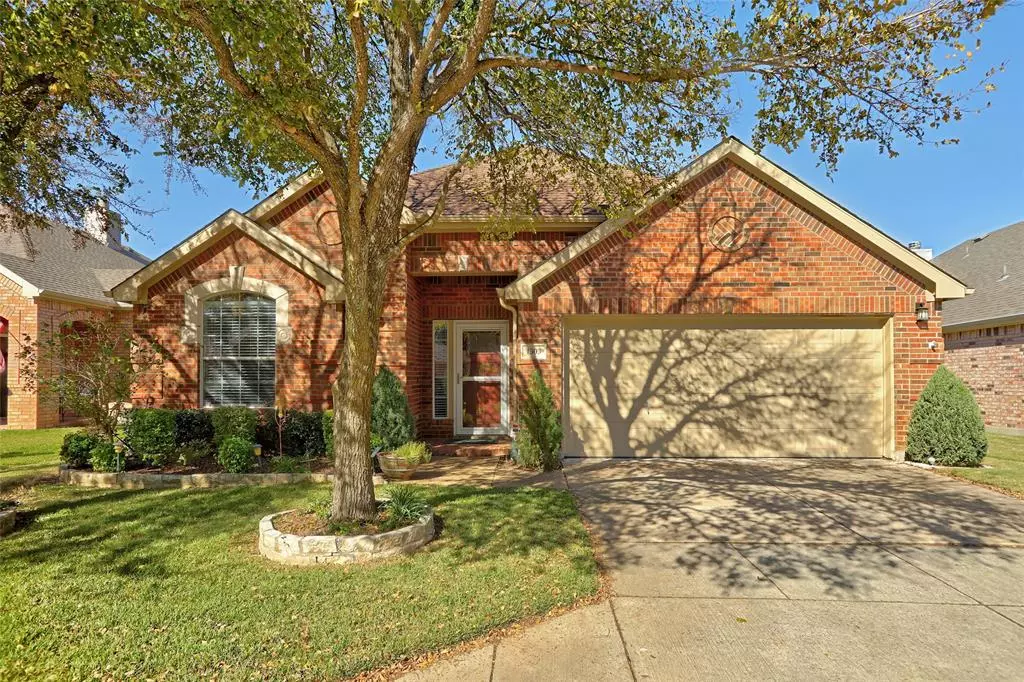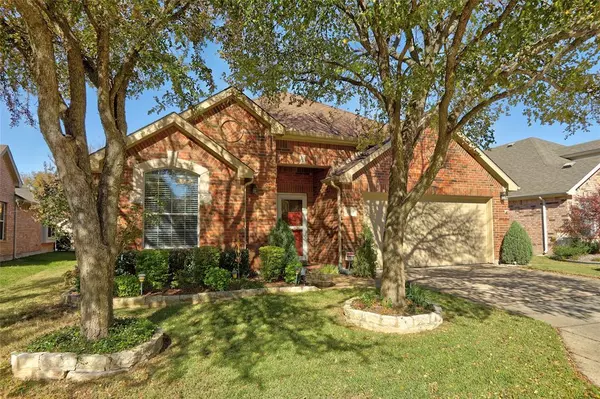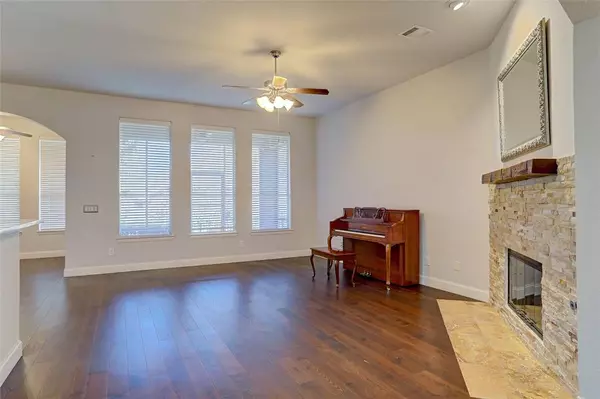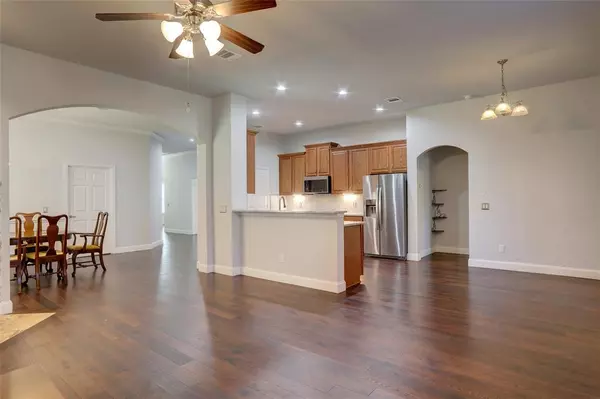
1303 Quaker Drive Fairview, TX 75069
2 Beds
2 Baths
2,076 SqFt
UPDATED:
11/21/2024 11:10 PM
Key Details
Property Type Single Family Home
Sub Type Single Family Residence
Listing Status Active
Purchase Type For Sale
Square Footage 2,076 sqft
Price per Sqft $235
Subdivision Heritage Ranch Add Ph 3B
MLS Listing ID 20782176
Style Traditional
Bedrooms 2
Full Baths 2
HOA Fees $783/qua
HOA Y/N Mandatory
Year Built 2006
Annual Tax Amount $7,711
Lot Size 5,662 Sqft
Acres 0.13
Property Description
The kitchen is a chef's dream, showcasing elegant granite countertops complemented by stylish tile backsplash. Stainless steel appliances, including a gas cooktop, make meal preparation a joy, while the generous pantry provides ample storage for all your culinary necessities.
Retreat to the primary suite, thoughtfully designed with dual vanities for added convenience. Indulge in the spa-like bathroom featuring a luxurious frameless glass shower and a relaxing soaking tub. The suite is complete with a spacious walk-in closet and private water closet.
Natural light floods the study through beautiful French doors, creating an ideal workspace or reading nook. A bonus sunroom offers additional living space and connects you to the outdoors. The property's exterior is adorned with lush landscaping, providing a serene backdrop for outdoor enjoyment.
This home combines functionality with style, offering modern updates while maintaining a warm, inviting atmosphere. It's more than just a house – it's a place where memories are waiting to be made.
Location
State TX
County Collin
Community Club House, Gated
Direction See map
Rooms
Dining Room 2
Interior
Interior Features Cable TV Available, Decorative Lighting, Eat-in Kitchen, Flat Screen Wiring, Granite Counters, High Speed Internet Available, Pantry, Vaulted Ceiling(s), Walk-In Closet(s)
Heating Central, Natural Gas
Cooling Ceiling Fan(s), Central Air, Electric
Flooring Ceramic Tile, Wood
Fireplaces Number 1
Fireplaces Type Insert, Metal, Wood Burning
Appliance Dishwasher, Disposal, Gas Oven, Gas Range, Microwave
Heat Source Central, Natural Gas
Laundry Electric Dryer Hookup, Utility Room, Full Size W/D Area, Washer Hookup
Exterior
Exterior Feature Covered Patio/Porch, Rain Gutters
Garage Spaces 2.0
Fence Wrought Iron
Community Features Club House, Gated
Utilities Available City Sewer, City Water, Concrete, Curbs, Individual Gas Meter, Individual Water Meter, Underground Utilities
Roof Type Composition
Total Parking Spaces 2
Garage Yes
Building
Lot Description Few Trees, Interior Lot, Landscaped, Sprinkler System, Subdivision
Story One
Foundation Slab
Level or Stories One
Structure Type Brick
Schools
Elementary Schools Lovejoy
Middle Schools Sloan Creek
High Schools Lovejoy
School District Lovejoy Isd
Others
Senior Community 1
Ownership See agent
Acceptable Financing Cash, Conventional, FHA, VA Loan
Listing Terms Cash, Conventional, FHA, VA Loan







