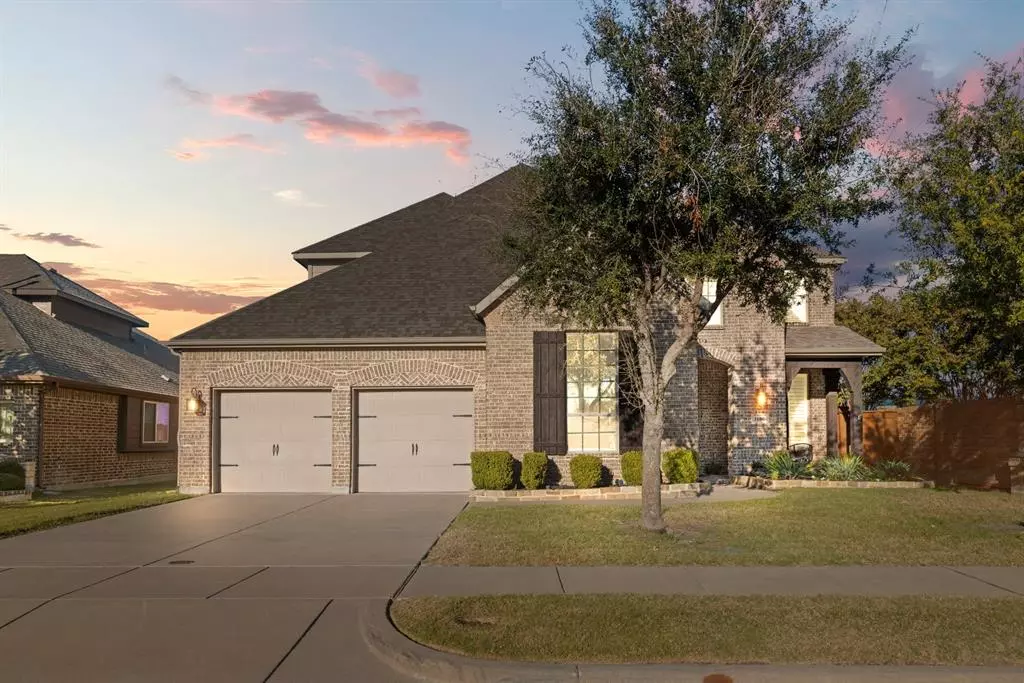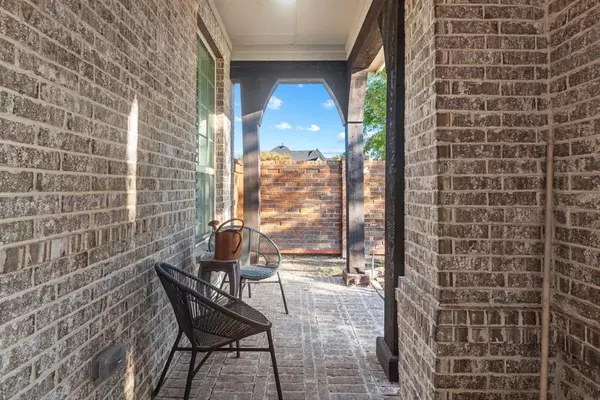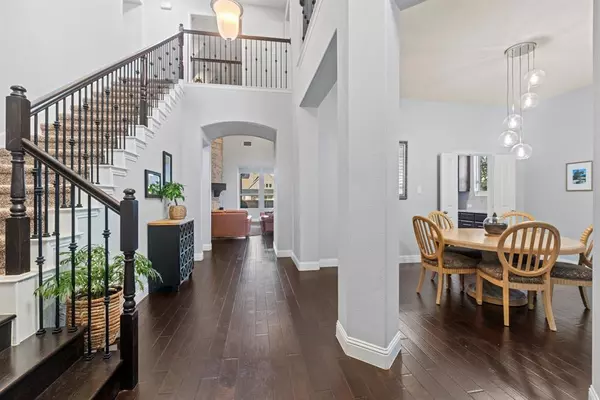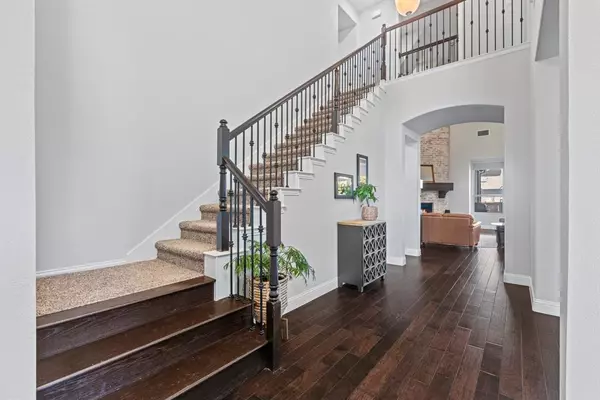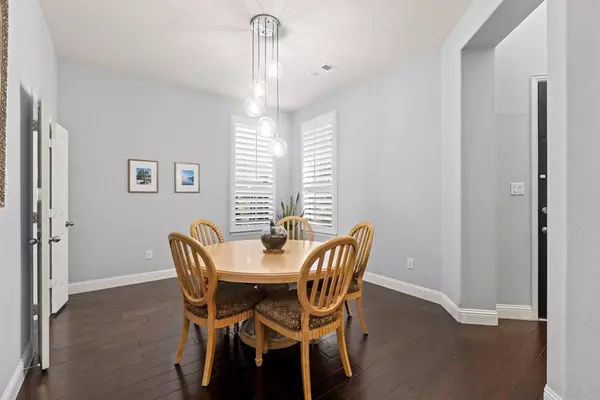1100 Wedgewood Drive Forney, TX 75126
5 Beds
5 Baths
3,691 SqFt
UPDATED:
01/10/2025 11:42 PM
Key Details
Property Type Single Family Home
Sub Type Single Family Residence
Listing Status Active
Purchase Type For Sale
Square Footage 3,691 sqft
Price per Sqft $143
Subdivision Devonshire
MLS Listing ID 20782810
Style Traditional
Bedrooms 5
Full Baths 4
Half Baths 1
HOA Fees $185/qua
HOA Y/N Mandatory
Year Built 2016
Annual Tax Amount $12,618
Lot Size 7,840 Sqft
Acres 0.18
Property Description
The main level boasts a serene master suite, serving as your personal retreat, alongside a versatile second bedroom ideal for guests or a home fitness center. A spacious office provides the perfect setting for productivity and focus. Upstairs, three additional bedrooms feature a convenient Jack-and-Jill bathroom, blending privacy with functionality. A sprawling game room offers endless possibilities for entertainment, while a thoughtfully designed homework or office nook provides a dedicated space for kids and teens to excel.
For those who need even more space, the dedicated study area is a standout feature, complete with built-in desks and custom bookshelves—perfect for remote learning, creative hobbies, or tackling work projects. Host unforgettable gatherings in the elegant formal dining room, and take full advantage of the home's prime location. Situated on a coveted corner lot, this property is just steps away from a vibrant open park—an idyllic setting for little ones to play, soccer practice, or relaxed family picnics.
Nestled in the vibrant Devonshire community, renowned for its top-tier amenities, welcoming atmosphere, and scenic trails, this home presents a rare opportunity to elevate your family's lifestyle. Schedule your tour today and discover how this extraordinary property can become the perfect backdrop for your family's future memories!
Location
State TX
County Kaufman
Community Club House, Community Pool, Curbs, Jogging Path/Bike Path, Lake, Park, Playground
Direction Please use GPS.
Rooms
Dining Room 2
Interior
Interior Features Built-in Features, Cable TV Available, Chandelier, Double Vanity, Eat-in Kitchen, Granite Counters, High Speed Internet Available, Kitchen Island, Pantry, Vaulted Ceiling(s), Walk-In Closet(s)
Heating Central, Natural Gas
Cooling Central Air
Flooring Carpet, Tile, Wood
Fireplaces Number 1
Fireplaces Type Brick, Family Room, Gas Logs, Gas Starter, Kitchen
Equipment Irrigation Equipment
Appliance Dishwasher, Disposal, Gas Range, Tankless Water Heater, Vented Exhaust Fan
Heat Source Central, Natural Gas
Laundry Electric Dryer Hookup, Utility Room, Full Size W/D Area, Washer Hookup
Exterior
Garage Spaces 3.0
Fence Wood
Community Features Club House, Community Pool, Curbs, Jogging Path/Bike Path, Lake, Park, Playground
Utilities Available Cable Available, Curbs, Electricity Connected, MUD Sewer, MUD Water
Roof Type Composition
Total Parking Spaces 3
Garage Yes
Building
Story Two
Foundation Slab
Level or Stories Two
Structure Type Brick,Wood
Schools
Elementary Schools Crosby
Middle Schools Brown
High Schools North Forney
School District Forney Isd
Others
Ownership See Agent
Acceptable Financing Cash, FHA, VA Loan
Listing Terms Cash, FHA, VA Loan


