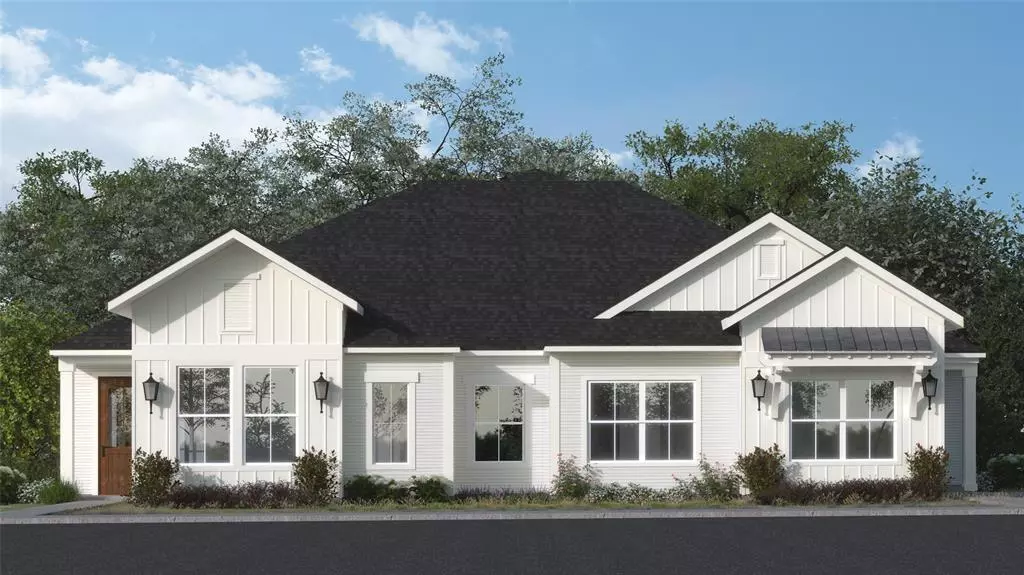3514 Grapeseed Drive Frisco, TX 75033
3 Beds
2 Baths
1,722 SqFt
UPDATED:
01/08/2025 05:39 PM
Key Details
Property Type Townhouse
Sub Type Townhouse
Listing Status Active
Purchase Type For Sale
Square Footage 1,722 sqft
Price per Sqft $420
Subdivision Fields
MLS Listing ID 20789428
Style Modern Farmhouse
Bedrooms 3
Full Baths 2
HOA Fees $1,350
HOA Y/N Mandatory
Year Built 2024
Annual Tax Amount $2,649
Lot Size 4,238 Sqft
Acres 0.0973
Lot Dimensions 33x136
Property Description
Location
State TX
County Denton
Direction From Dallas North Tollway, West on Panther Creek Pkwy, Turn right onto Monaco Dr.
Rooms
Dining Room 1
Interior
Interior Features Cable TV Available, Decorative Lighting, Double Vanity, Flat Screen Wiring, Granite Counters, High Speed Internet Available, Kitchen Island, Open Floorplan, Pantry, Walk-In Closet(s)
Heating Central, Electric
Cooling Central Air, Electric, Zoned
Fireplaces Number 1
Fireplaces Type Gas, Living Room
Appliance Built-in Gas Range, Commercial Grade Vent, Dishwasher, Disposal, Gas Range, Gas Water Heater, Tankless Water Heater, Vented Exhaust Fan
Heat Source Central, Electric
Laundry Electric Dryer Hookup, Washer Hookup
Exterior
Exterior Feature Covered Patio/Porch
Garage Spaces 2.0
Fence Wood
Utilities Available City Sewer, City Water, Community Mailbox, Concrete, Curbs, Sidewalk, Underground Utilities
Roof Type Composition
Total Parking Spaces 2
Garage Yes
Building
Story One
Foundation Slab
Level or Stories One
Structure Type Board & Batten Siding
Schools
Elementary Schools Newman
Middle Schools Trent
High Schools Panther Creek
School District Frisco Isd
Others
Ownership Olivia Clarke Homes
Acceptable Financing Cash, Conventional
Listing Terms Cash, Conventional






