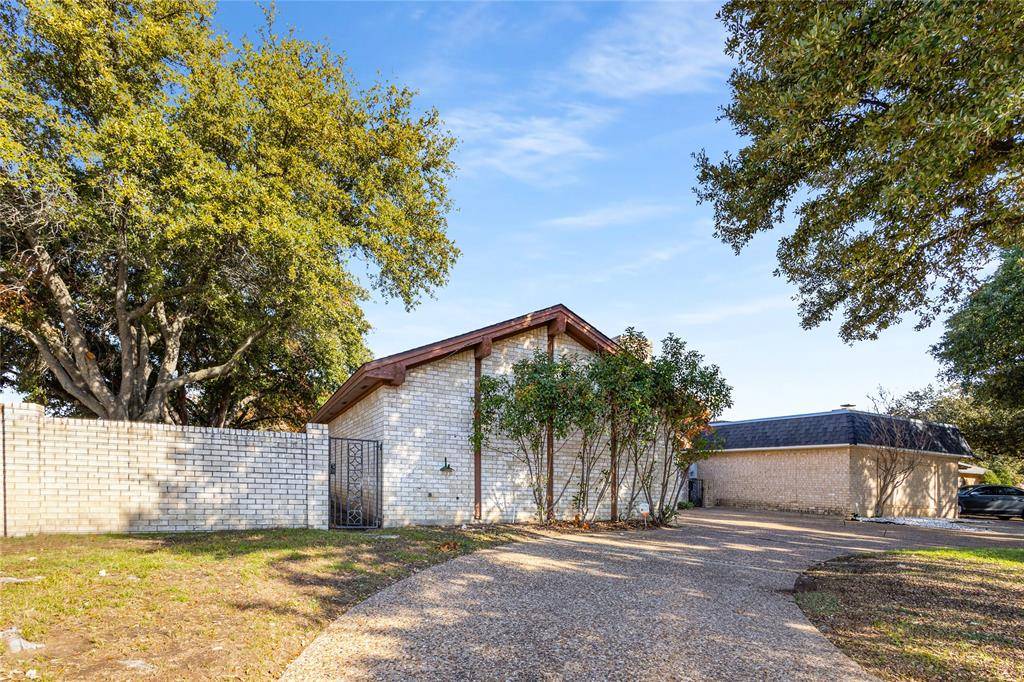3844 Arborlawn Drive Fort Worth, TX 76109
3 Beds
2 Baths
2,231 SqFt
UPDATED:
Key Details
Property Type Single Family Home
Sub Type Single Family Residence
Listing Status Pending
Purchase Type For Sale
Square Footage 2,231 sqft
Price per Sqft $183
Subdivision Overton West Add
MLS Listing ID 20795074
Style Contemporary/Modern,Mid-Century Modern
Bedrooms 3
Full Baths 2
HOA Fees $800/ann
HOA Y/N Mandatory
Year Built 1974
Annual Tax Amount $11,668
Lot Size 8,145 Sqft
Acres 0.187
Property Sub-Type Single Family Residence
Property Description
• Prime location just minutes from Texas Christian University – ideal for investors, students, or anyone wanting to be near the action!
• 3 spacious bedrooms and 2 full bathrooms in a well-designed, open layout with high ceilings and abundant natural light.
• Cozy living room features a welcoming fireplace and a seamless blend of hardwood and tile flooring throughout.
• Updated kitchen includes granite countertops, stylish backsplash, modern appliances, and generous cabinet space—perfect for meal preppers or midnight snackers.
• Private primary suite offers a peaceful escape with an en-suite bathroom and ample closet space.
• Two additional bedrooms provide flexibility for guests, roommates, or the perfect home office setup.
• Step outside to a tranquil, gated courtyard shaded by mature trees—ideal for morning coffee or relaxed outdoor entertaining.
• Attached 2-car garage and a long driveway provide plenty of off-street parking for you and your visitors.
• Just 15 minutes to Downtown Fort Worth with easy access to shopping, dining, nightlife, and Fort Worth's famed cultural district.
• An exciting opportunity for investors or homebuyers who want a slice of Cowtown charm near campus and city life!
Location
State TX
County Tarrant
Direction S. Hulen to Arborlawn
Rooms
Dining Room 1
Interior
Interior Features Cable TV Available, Cathedral Ceiling(s), Dry Bar, Eat-in Kitchen, Granite Counters, High Speed Internet Available, Natural Woodwork, Vaulted Ceiling(s), Walk-In Closet(s)
Heating Central, Electric
Cooling Central Air, Electric
Flooring Carpet, Ceramic Tile, Clay, Hardwood
Fireplaces Number 1
Fireplaces Type Gas Starter, Living Room, Wood Burning
Appliance Dishwasher, Disposal
Heat Source Central, Electric
Laundry Electric Dryer Hookup, Utility Room, Full Size W/D Area, Washer Hookup
Exterior
Exterior Feature Courtyard, Covered Patio/Porch
Garage Spaces 2.0
Fence Back Yard, Brick, Wood
Utilities Available Cable Available, City Sewer, City Water
Roof Type Composition,Wood
Total Parking Spaces 2
Garage Yes
Building
Lot Description Corner Lot
Story One
Foundation Slab
Level or Stories One
Structure Type Brick,Concrete,Frame
Schools
Elementary Schools Tanglewood
Middle Schools Mclean
High Schools Paschal
School District Fort Worth Isd
Others
Restrictions Unknown Encumbrance(s)
Ownership SFR Borrower 2021-2 LLC
Acceptable Financing Cash, Conventional, FHA, VA Loan
Listing Terms Cash, Conventional, FHA, VA Loan
Special Listing Condition Aerial Photo
Virtual Tour https://www.propertypanorama.com/instaview/ntreis/20795074






