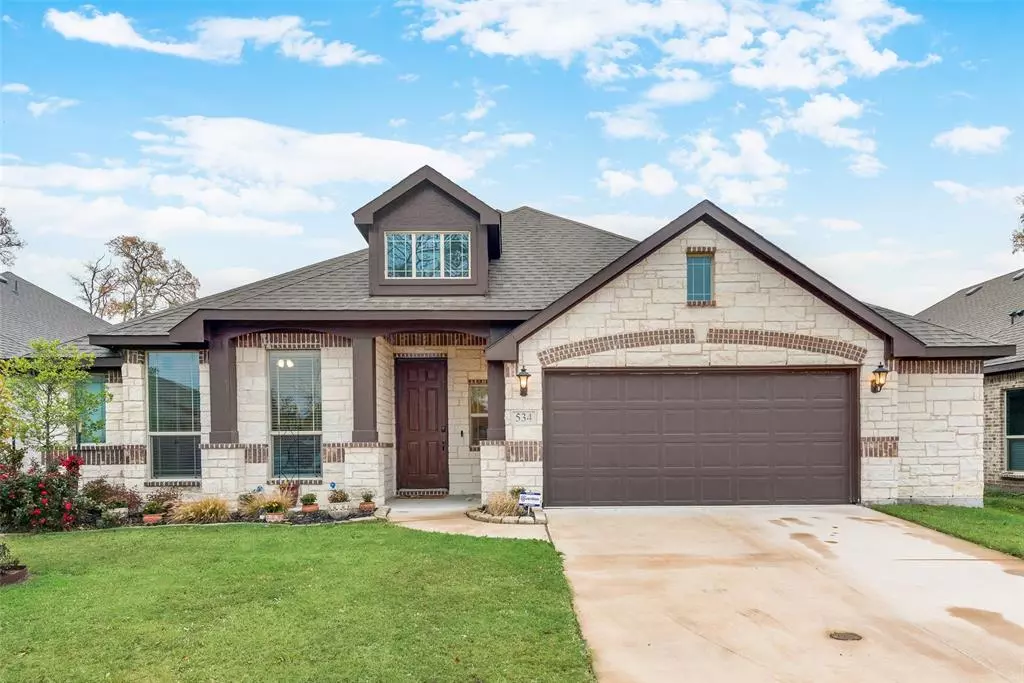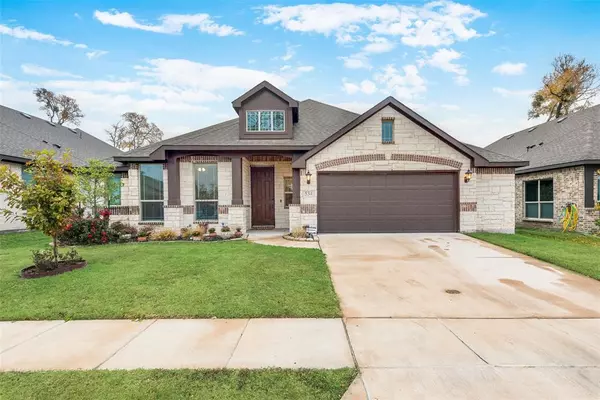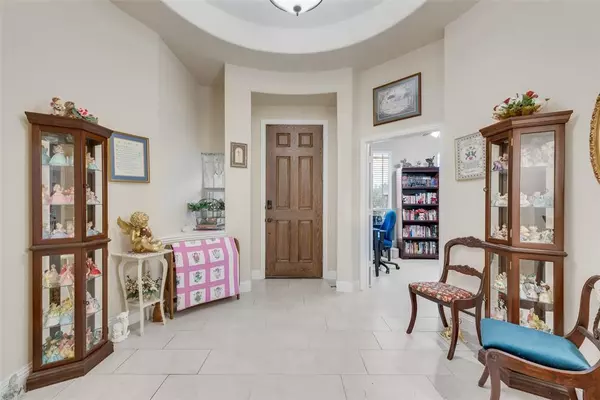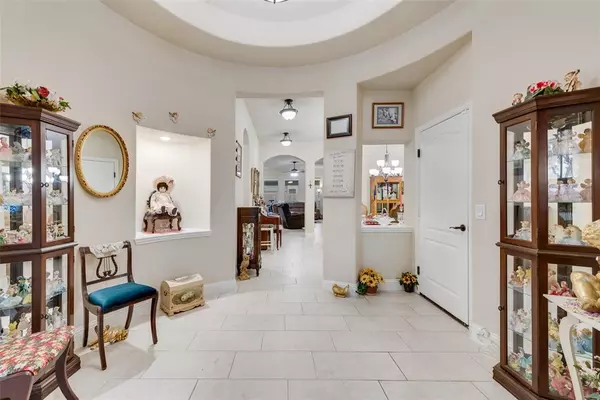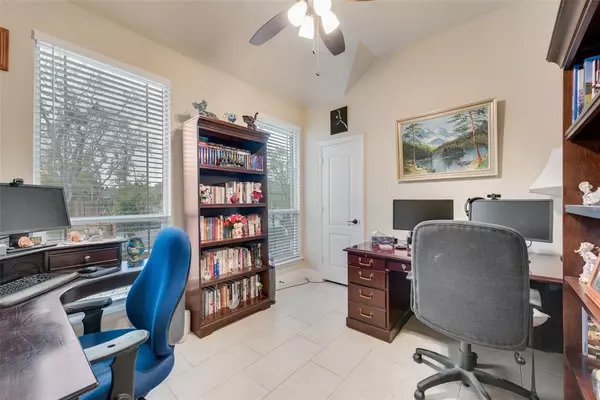534 Franklin Lane Lavon, TX 75166
4 Beds
2 Baths
2,318 SqFt
OPEN HOUSE
Sun Jan 26, 1:00pm - 3:00pm
UPDATED:
01/18/2025 06:34 PM
Key Details
Property Type Single Family Home
Sub Type Single Family Residence
Listing Status Active
Purchase Type For Sale
Square Footage 2,318 sqft
Price per Sqft $183
Subdivision Traditions At Grand Heritage, Ph 2
MLS Listing ID 20798744
Style Traditional
Bedrooms 4
Full Baths 2
HOA Fees $346/qua
HOA Y/N Mandatory
Year Built 2020
Annual Tax Amount $8,801
Lot Size 8,276 Sqft
Acres 0.19
Property Description
bathrooms, and a versatile 2.5-car garage. This property is perfect for modern living and is located within the
highly regarded Community ISD! Enjoy the comfort of a like-new home, featuring a thoughtfully designed layout, plenty of natural light, and
high-quality finishes. Whether you're hosting friends or enjoying a quiet evening, this home offers the
perfect blend of functionality and style.
Conveniently situated near parks, shopping, and dining, this home offers the perfect balance of small-town
charm and easy access to everyday amenities. Don't miss the chance to make this beautiful home your
next home!
Location
State TX
County Collin
Community Community Pool, Sidewalks
Direction Use GPS for best driving instructions.
Rooms
Dining Room 1
Interior
Interior Features Cable TV Available, Chandelier, Double Vanity, Granite Counters, High Speed Internet Available, Kitchen Island, Open Floorplan, Wired for Data
Heating Electric
Cooling Electric
Flooring Carpet, Ceramic Tile
Appliance Dishwasher, Disposal, Electric Cooktop, Electric Oven, Microwave, Vented Exhaust Fan
Heat Source Electric
Laundry Electric Dryer Hookup, Utility Room, Full Size W/D Area, Washer Hookup
Exterior
Garage Spaces 2.0
Fence Wood
Community Features Community Pool, Sidewalks
Utilities Available City Sewer, City Water
Roof Type Shingle
Total Parking Spaces 2
Garage Yes
Building
Lot Description Few Trees, Interior Lot, Landscaped, Sprinkler System, Subdivision
Story One
Foundation Slab
Level or Stories One
Structure Type Brick
Schools
Elementary Schools Nesmith
Middle Schools Community Trails
High Schools Community
School District Community Isd
Others
Ownership See Agent
Acceptable Financing Cash, Conventional, FHA, VA Loan
Listing Terms Cash, Conventional, FHA, VA Loan
Special Listing Condition Deed Restrictions, Survey Available


