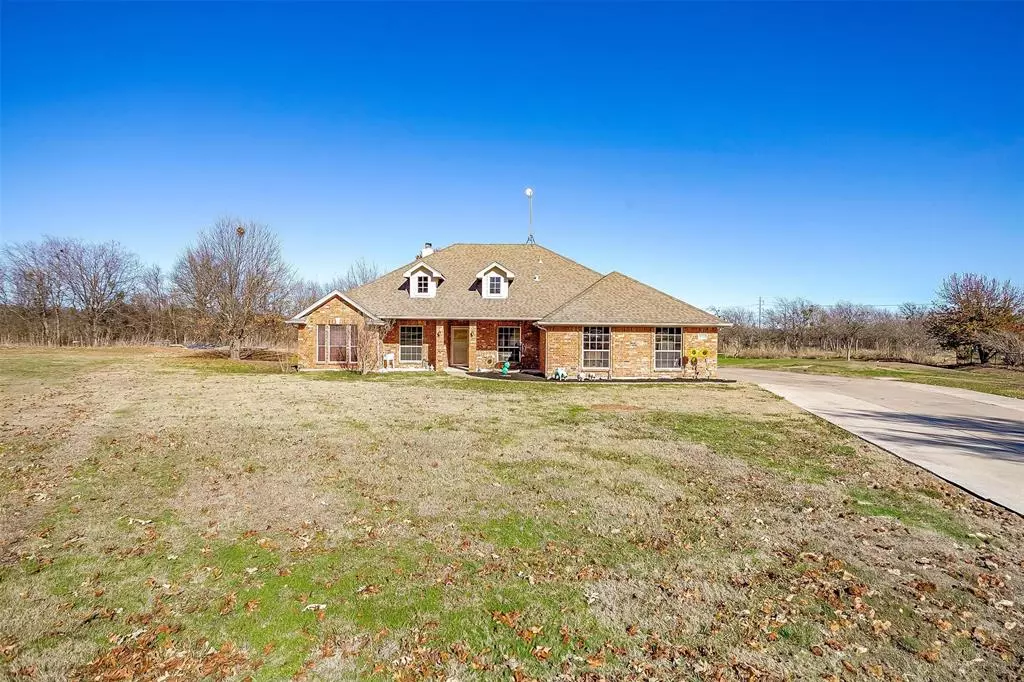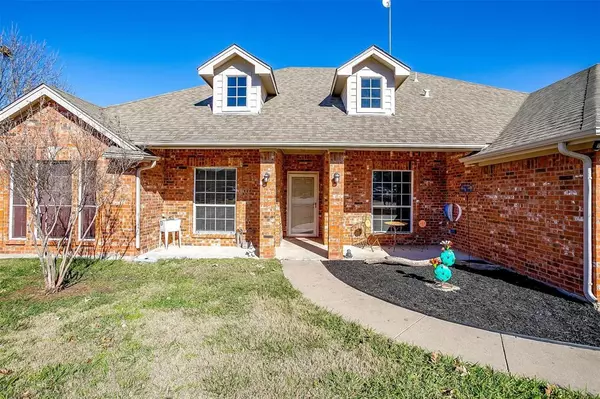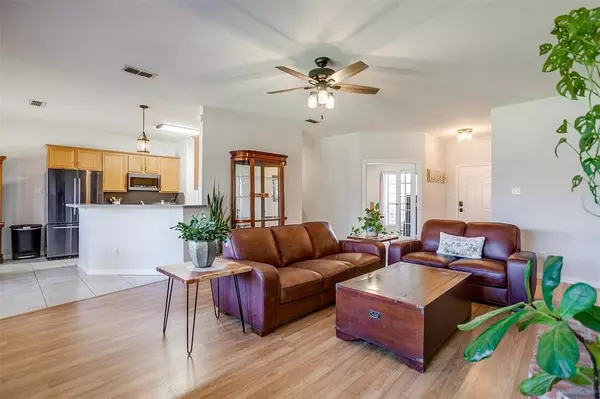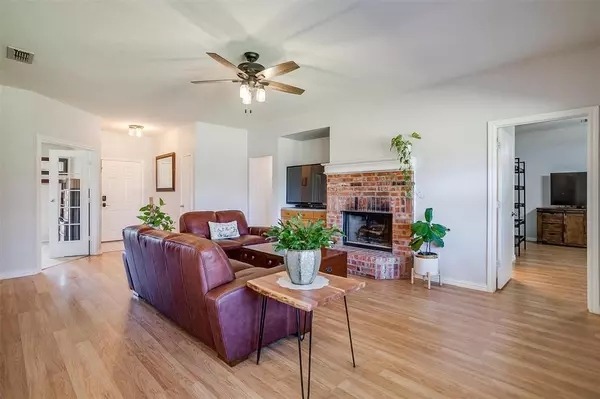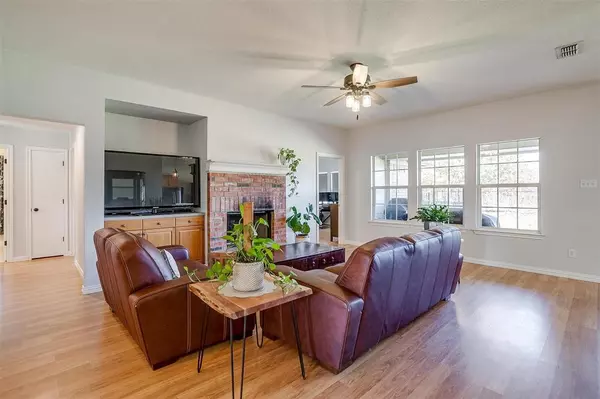11516 Alpine Court Haslet, TX 76052
4 Beds
3 Baths
2,279 SqFt
UPDATED:
01/04/2025 07:04 PM
Key Details
Property Type Single Family Home
Sub Type Single Family Residence
Listing Status Active
Purchase Type For Sale
Square Footage 2,279 sqft
Price per Sqft $241
Subdivision Sun Valley Estates Add
MLS Listing ID 20807286
Style Traditional
Bedrooms 4
Full Baths 3
HOA Y/N None
Year Built 2001
Annual Tax Amount $6,909
Lot Size 1.130 Acres
Acres 1.13
Property Description
Location
State TX
County Tarrant
Direction From 287, Exit W Bonds Ranch Rd. Right onto Blue Sky Dr. Right onto Alpine Ct. House will be the middle home on the cul-de-sac.
Rooms
Dining Room 1
Interior
Interior Features Decorative Lighting, Eat-in Kitchen, High Speed Internet Available, In-Law Suite Floorplan, Open Floorplan, Smart Home System, Walk-In Closet(s), Second Primary Bedroom
Heating Electric
Cooling Attic Fan, Ceiling Fan(s), Central Air, Electric
Flooring Carpet, Tile, Vinyl
Fireplaces Number 1
Fireplaces Type Brick, Living Room
Appliance Dishwasher, Disposal, Electric Cooktop, Microwave, Water Filter
Heat Source Electric
Laundry Electric Dryer Hookup, Utility Room, Full Size W/D Area, Washer Hookup
Exterior
Exterior Feature Covered Patio/Porch, Rain Gutters, Lighting, RV/Boat Parking
Garage Spaces 2.0
Fence Fenced, Other
Utilities Available Cable Available, Co-op Water, Electricity Available, Individual Water Meter, Septic
Roof Type Composition
Total Parking Spaces 2
Garage Yes
Building
Lot Description Acreage, Cul-De-Sac, Few Trees, Interior Lot, Irregular Lot, Landscaped, Lrg. Backyard Grass, Subdivision
Story One
Foundation Slab
Level or Stories One
Structure Type Brick
Schools
Elementary Schools Carl E. Schluter
Middle Schools Leo Adams
High Schools Eaton
School District Northwest Isd
Others
Ownership Calhoun
Acceptable Financing Cash, Conventional, FHA, VA Loan
Listing Terms Cash, Conventional, FHA, VA Loan


