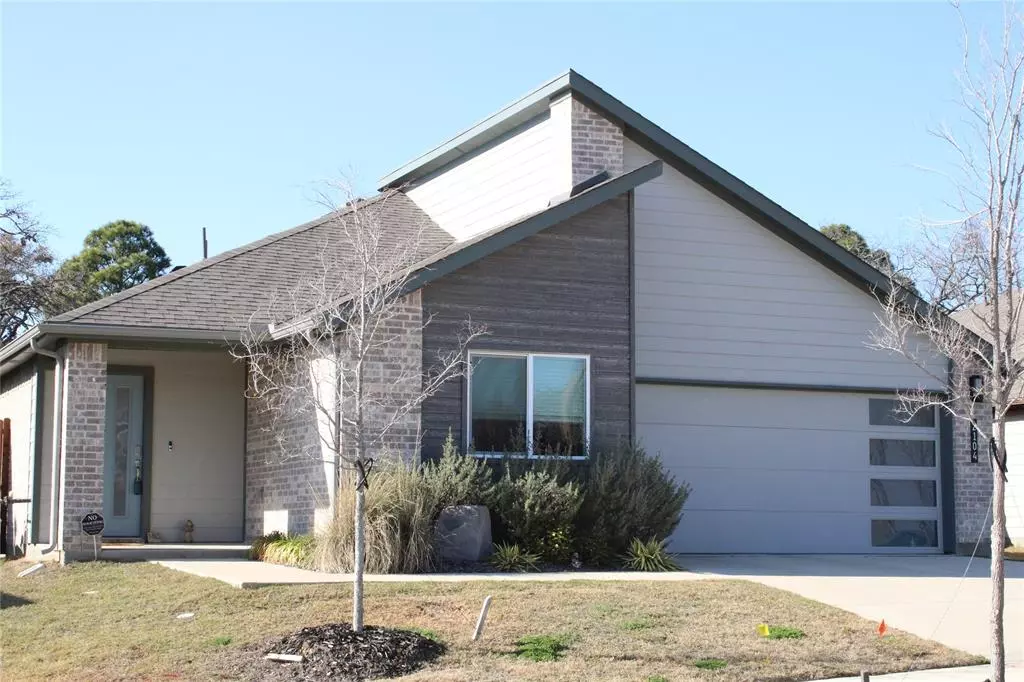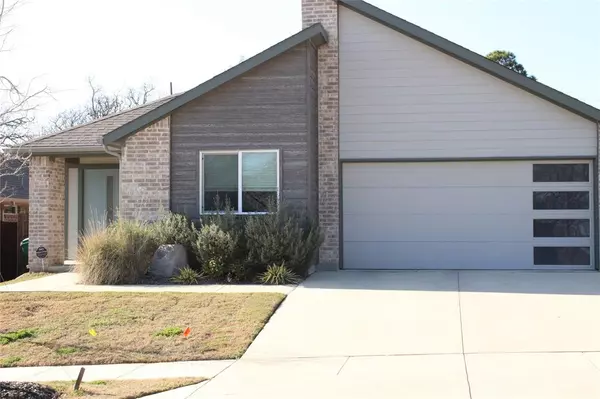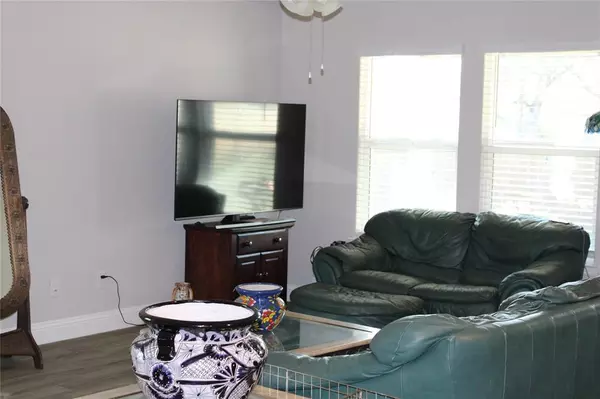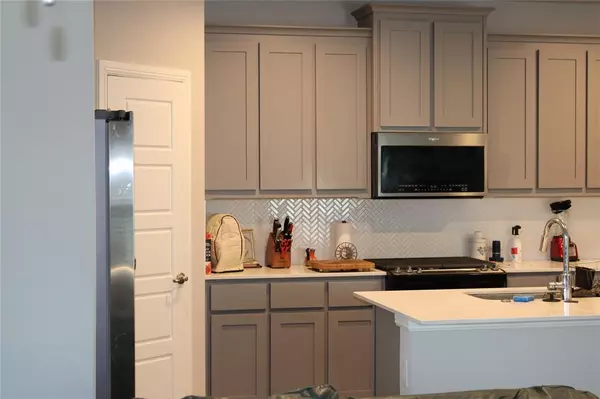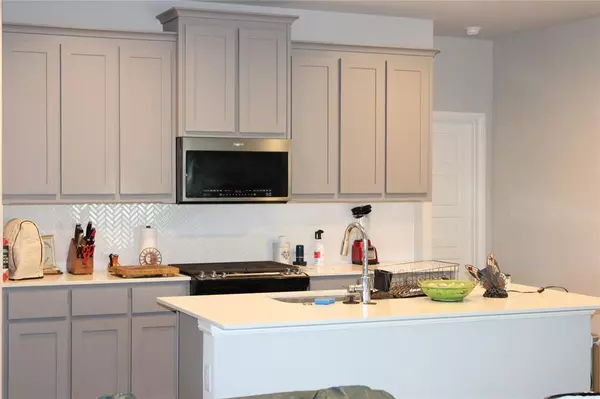2104 Tawny Drive Denton, TX 76205
3 Beds
2 Baths
1,549 SqFt
UPDATED:
01/10/2025 07:14 PM
Key Details
Property Type Single Family Home
Sub Type Single Family Residence
Listing Status Active
Purchase Type For Sale
Square Footage 1,549 sqft
Price per Sqft $225
Subdivision Eagle Crk Ph 1A
MLS Listing ID 20807405
Style Contemporary/Modern
Bedrooms 3
Full Baths 2
HOA Fees $800/ann
HOA Y/N Mandatory
Year Built 2022
Annual Tax Amount $6,976
Lot Size 7,143 Sqft
Acres 0.164
Property Description
Location
State TX
County Denton
Community Club House, Community Pool, Greenbelt, Playground, Pool, Sidewalks
Direction Use GPS coordinates.
Rooms
Dining Room 1
Interior
Interior Features Cable TV Available, Cathedral Ceiling(s), Decorative Lighting, Double Vanity, Eat-in Kitchen, High Speed Internet Available, Open Floorplan, Walk-In Closet(s)
Heating Central, Electric
Cooling Ceiling Fan(s), Central Air, Electric, ENERGY STAR Qualified Equipment
Flooring Carpet, Ceramic Tile
Appliance Built-in Gas Range, Dishwasher, Disposal, Gas Cooktop, Gas Oven, Gas Range, Ice Maker, Microwave, Convection Oven, Plumbed For Gas in Kitchen, Refrigerator, Tankless Water Heater, Vented Exhaust Fan
Heat Source Central, Electric
Laundry Electric Dryer Hookup, Utility Room, Full Size W/D Area, Washer Hookup
Exterior
Garage Spaces 2.0
Carport Spaces 2
Community Features Club House, Community Pool, Greenbelt, Playground, Pool, Sidewalks
Utilities Available City Sewer, City Water, Community Mailbox, Concrete, Curbs, Electricity Available, Electricity Connected, Individual Gas Meter, Individual Water Meter, Natural Gas Available
Roof Type Composition
Total Parking Spaces 2
Garage Yes
Building
Story One
Foundation Concrete Perimeter, Slab
Level or Stories One
Structure Type Block,Concrete,Siding
Schools
Elementary Schools Borman
Middle Schools Mcmath
High Schools Denton
School District Denton Isd
Others
Ownership see tax info.
Special Listing Condition Affordable Housing


