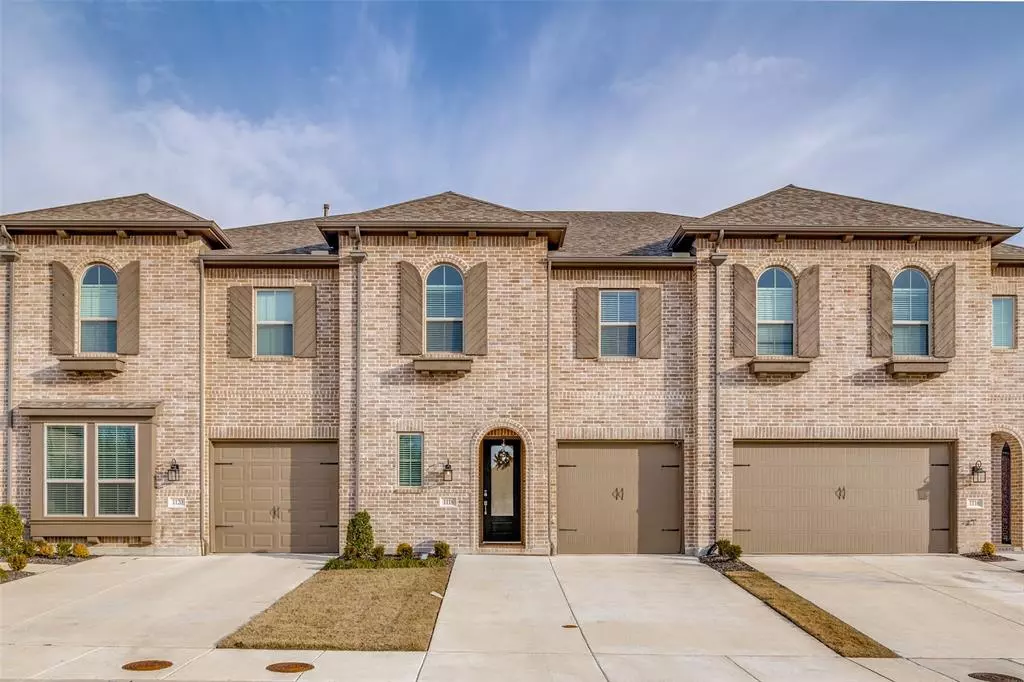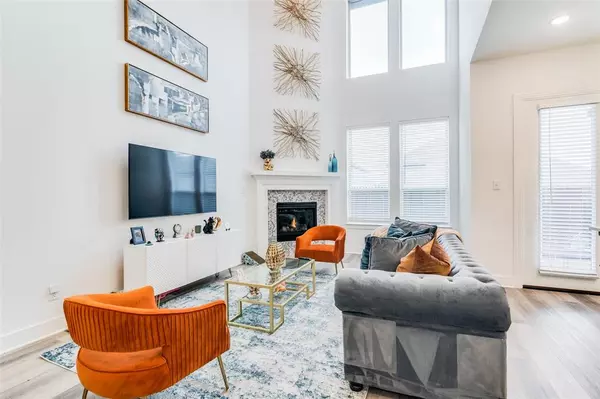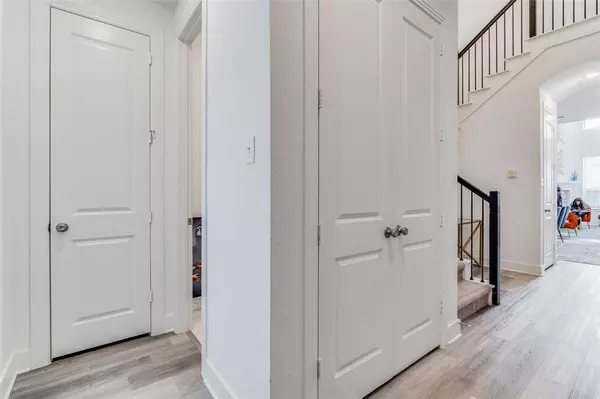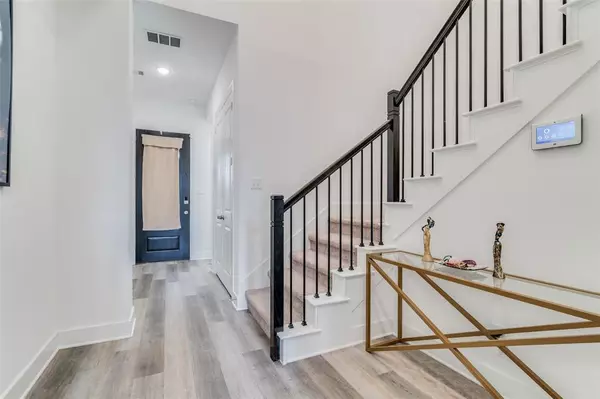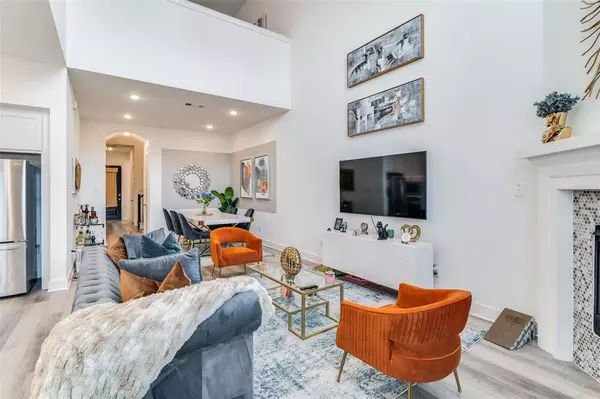1118 Queensdown Way Forney, TX 75126
3 Beds
3 Baths
2,019 SqFt
UPDATED:
01/11/2025 08:10 PM
Key Details
Property Type Townhouse
Sub Type Townhouse
Listing Status Active
Purchase Type For Sale
Square Footage 2,019 sqft
Price per Sqft $178
Subdivision Devonshire
MLS Listing ID 20813614
Style Traditional
Bedrooms 3
Full Baths 2
Half Baths 1
HOA Fees $384/ann
HOA Y/N Mandatory
Year Built 2022
Annual Tax Amount $9,035
Lot Size 2,265 Sqft
Acres 0.052
Property Description
Location
State TX
County Kaufman
Community Club House, Community Pool, Jogging Path/Bike Path, Park, Playground
Direction From Dallas, East on Hwy 80, exit FM 548. Left on FM 548. Go approximately 3 miles and turn left on Devonshire Dr. Right on Queensdown Way. Townhome is on the left.
Rooms
Dining Room 1
Interior
Interior Features Eat-in Kitchen, Kitchen Island, Loft, Open Floorplan, Pantry
Heating Central, Fireplace(s)
Cooling Central Air
Flooring Carpet
Fireplaces Number 1
Fireplaces Type Gas Starter
Appliance Dishwasher, Disposal, Gas Cooktop, Microwave
Heat Source Central, Fireplace(s)
Exterior
Garage Spaces 2.0
Fence Back Yard, Wood
Community Features Club House, Community Pool, Jogging Path/Bike Path, Park, Playground
Utilities Available Co-op Water, Curbs, Individual Gas Meter, Individual Water Meter, MUD Sewer, Sidewalk
Roof Type Composition
Total Parking Spaces 2
Garage Yes
Building
Story Two
Foundation Slab
Level or Stories Two
Structure Type Brick
Schools
Elementary Schools Crosby
Middle Schools Brown
High Schools North Forney
School District Forney Isd
Others
Ownership See Agent
Acceptable Financing Cash, Conventional, FHA, VA Loan
Listing Terms Cash, Conventional, FHA, VA Loan


