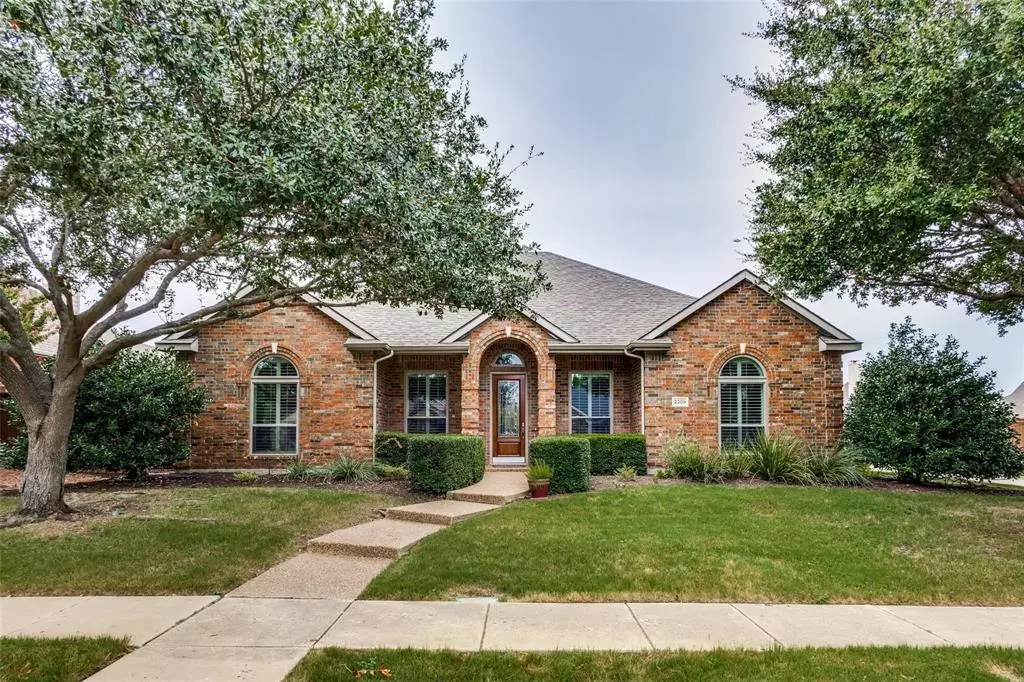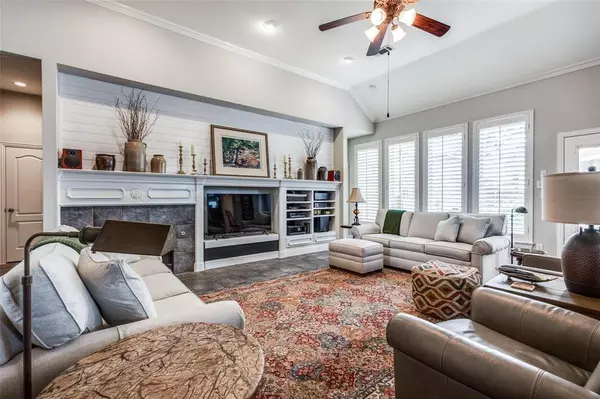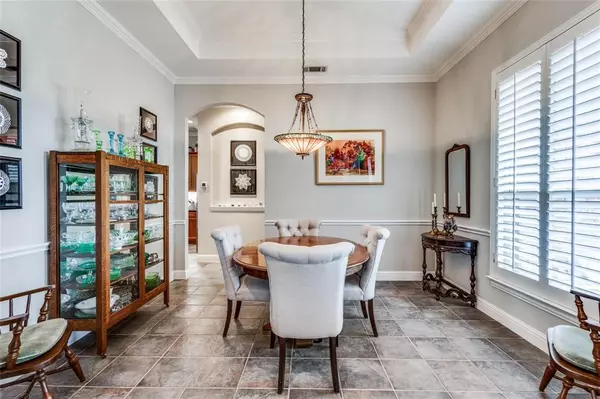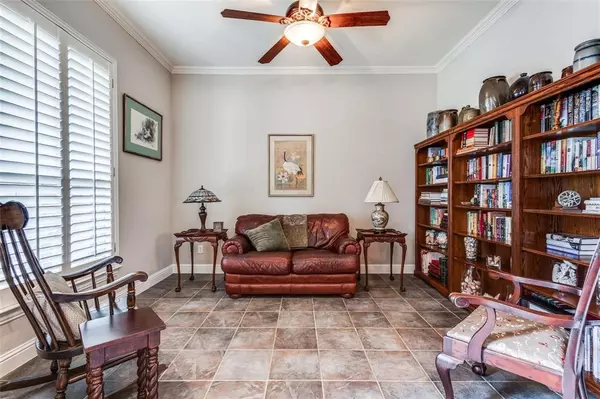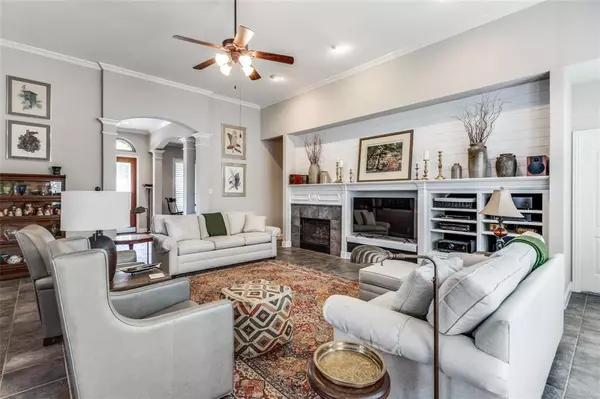2208 Barret Drive Frisco, TX 75033
4 Beds
2 Baths
2,577 SqFt
UPDATED:
01/17/2025 01:10 AM
Key Details
Property Type Single Family Home
Sub Type Single Family Residence
Listing Status Active
Purchase Type For Sale
Square Footage 2,577 sqft
Price per Sqft $232
Subdivision Northridge Ph 2
MLS Listing ID 20818661
Style Traditional
Bedrooms 4
Full Baths 2
HOA Fees $800/ann
HOA Y/N Mandatory
Year Built 2003
Annual Tax Amount $7,821
Lot Size 7,013 Sqft
Acres 0.161
Property Description
Recent upgrades include 2019 AC condenser, 2016 expanded fencing, electric gate & kitchen appliances ($7000 GE Cafe'); 2023 new Hi E Vinyl windows throughout (($20,000), furnace ($10,000), & roof replacement (lower insurance premium); 2024 new water heater, garage door opener & patio door. Kitchen and laundry room refrigerator will remain with home. December 2024, termite bait stations installed. Foundation is performing as required & structural engineer report available. Full list of upgrades and improvements available.
Location
State TX
County Denton
Community Community Pool, Curbs, Sidewalks
Direction Please use google search or GPS. Easy to find in neighborhood down the street from the community pool.
Rooms
Dining Room 2
Interior
Interior Features Built-in Features, Cable TV Available, Chandelier, Double Vanity, Eat-in Kitchen, Granite Counters, High Speed Internet Available, Kitchen Island, Open Floorplan, Other, Sound System Wiring, Walk-In Closet(s), Wired for Data
Heating Central, Natural Gas
Cooling Ceiling Fan(s), Central Air, Electric
Flooring Ceramic Tile, Simulated Wood
Fireplaces Number 1
Fireplaces Type Gas, Gas Logs, Gas Starter
Appliance Dishwasher, Disposal, Gas Cooktop, Gas Oven, Gas Water Heater, Microwave, Double Oven, Plumbed For Gas in Kitchen, Refrigerator, Vented Exhaust Fan
Heat Source Central, Natural Gas
Laundry Electric Dryer Hookup, Utility Room, Full Size W/D Area, Washer Hookup, Other
Exterior
Exterior Feature Garden(s), Lighting, Private Entrance, Private Yard, Uncovered Courtyard, Other
Garage Spaces 2.0
Fence Back Yard, Fenced, Gate, Wood
Community Features Community Pool, Curbs, Sidewalks
Utilities Available Alley, Cable Available, City Sewer, City Water, Co-op Electric, Concrete, Curbs, Electricity Available, Electricity Connected, Individual Gas Meter, Individual Water Meter, Natural Gas Available
Roof Type Composition,Shingle
Total Parking Spaces 2
Garage Yes
Building
Lot Description Cleared, Corner Lot, Landscaped, Sprinkler System, Subdivision
Story One
Foundation Slab
Level or Stories One
Structure Type Brick
Schools
Elementary Schools Boals
Middle Schools Trent
High Schools Lone Star
School District Frisco Isd
Others
Ownership Ask agent
Acceptable Financing Cash, Conventional, Texas Vet, VA Loan
Listing Terms Cash, Conventional, Texas Vet, VA Loan


