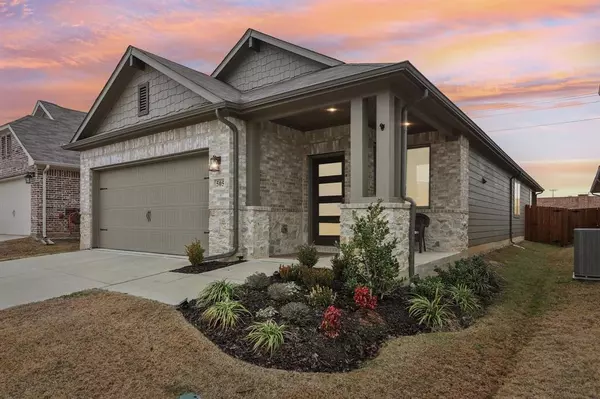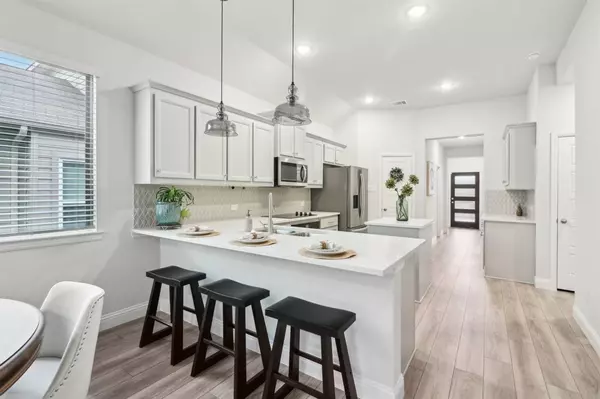505 Presidio Street Aubrey, TX 76227
3 Beds
2 Baths
1,539 SqFt
UPDATED:
02/22/2025 06:10 AM
Key Details
Property Type Single Family Home
Sub Type Single Family Residence
Listing Status Active
Purchase Type For Sale
Square Footage 1,539 sqft
Price per Sqft $220
Subdivision Aubrey Creek Estates
MLS Listing ID 20842299
Style Traditional
Bedrooms 3
Full Baths 2
HOA Fees $550/ann
HOA Y/N Mandatory
Year Built 2024
Annual Tax Amount $3,817
Lot Size 4,399 Sqft
Acres 0.101
Property Sub-Type Single Family Residence
Property Description
The gourmet kitchen is a chef's dream, featuring stainless steel appliances including a smart oven with both convection and air fryer features! There are also beautifully painted cabinets with stylish hardware, quartz countertops, a large island perfect for gathering with family and friends. Thoughtfully designed custom storage solutions and a generous walk-in pantry ensure that there is room for everything.
Flowing seamlessly from the kitchen, the living and dining areas are enhanced by luxurious LVP flooring, offering both style and durability—ideal for entertaining or cozy nights in.
The primary suite is a true retreat, complete with an elegant ensuite bathroom featuring a spa-inspired shower, dual sinks and a walk-in closet that everyone will love. The two additional bedrooms offer flexibility for guests, a home office, or creative space.
Step outside to your extended covered patio, where you can relax in extra privacy with no backyard neighbors. Plus, you're just a short distance from the community pool and clubhouse!
Additional highlights include: a spacious separate laundry room with cabinets for extra storage, a two-car garage, and it's designed to be highly energy efficient!
While Aubrey is known for its beautiful horse properties, it's also just a quick trip to everything you need, including HEB, great restaurants, and parks! This move-in-ready home has it all—don't miss your chance to make it yours!
Location
State TX
County Denton
Community Club House, Community Pool
Direction take FM 424 from US-377, turn right onto Redfearn Road, turn right onto Crockett Street, turn left onto Presidio Street
Rooms
Dining Room 1
Interior
Interior Features Eat-in Kitchen, Kitchen Island, Open Floorplan
Heating Central, Electric
Cooling Ceiling Fan(s), Central Air, Electric
Flooring Luxury Vinyl Plank, Tile
Appliance Dishwasher, Disposal, Electric Cooktop, Electric Water Heater, Microwave, Vented Exhaust Fan
Heat Source Central, Electric
Laundry Utility Room, Full Size W/D Area
Exterior
Exterior Feature Covered Patio/Porch, Rain Gutters
Garage Spaces 2.0
Fence Back Yard, Brick, Wood
Community Features Club House, Community Pool
Utilities Available City Sewer, City Water
Roof Type Composition
Total Parking Spaces 2
Garage Yes
Building
Lot Description Sprinkler System
Story One
Foundation Slab
Level or Stories One
Structure Type Brick
Schools
Elementary Schools Hl Brockett
Middle Schools Aubrey
High Schools Aubrey
School District Aubrey Isd
Others
Ownership See Agent
Acceptable Financing Cash, Conventional, FHA, VA Loan
Listing Terms Cash, Conventional, FHA, VA Loan
Virtual Tour https://www.zillow.com/view-imx/0c24f207-5c58-4629-9d8e-b02e2e8d215a?wl=true&setAttribution=mls&initialViewType=pano






