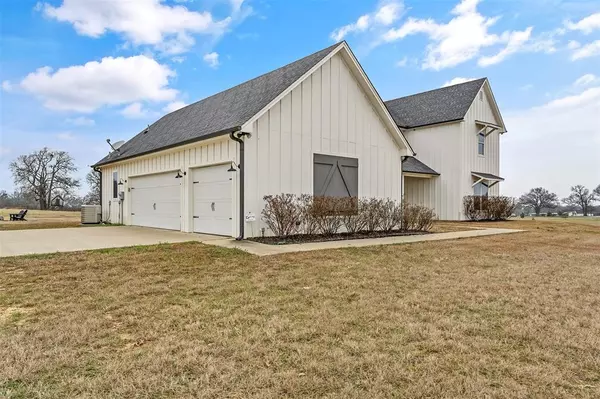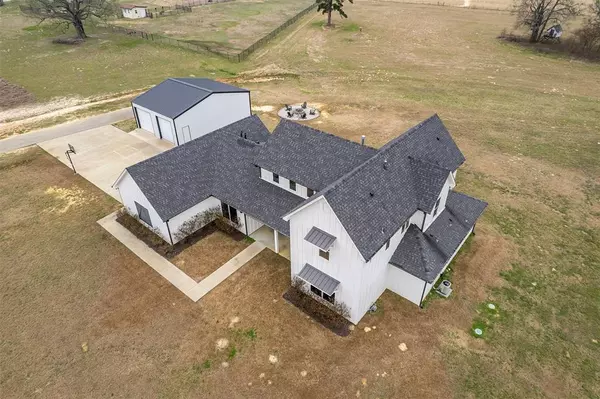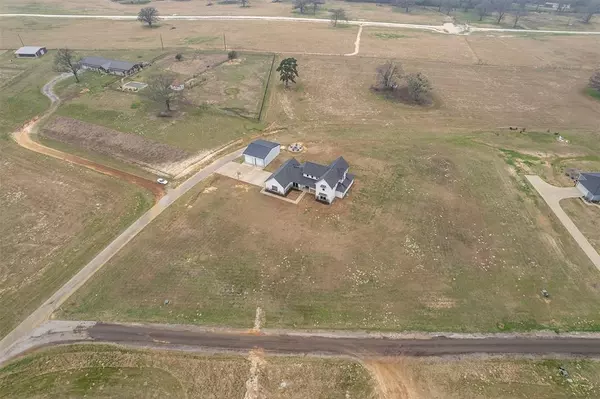1197 County Road 3605 Bullard, TX 75757
4 Beds
4 Baths
3,483 SqFt
UPDATED:
02/14/2025 08:10 PM
Key Details
Property Type Single Family Home
Sub Type Single Family Residence
Listing Status Active
Purchase Type For Sale
Square Footage 3,483 sqft
Price per Sqft $258
Subdivision Rita Rural
MLS Listing ID 20844773
Bedrooms 4
Full Baths 3
Half Baths 1
HOA Y/N None
Year Built 2016
Lot Size 5.000 Acres
Acres 5.0
Property Sub-Type Single Family Residence
Property Description
Location
State TX
County Cherokee
Direction Bullard. East on 344. Left on 2137. Right on CR 3605. Right on Riata. Riata turns into the driveway for property. Home to right of driveway.
Rooms
Dining Room 1
Interior
Interior Features Kitchen Island, Pantry, Vaulted Ceiling(s)
Heating Central
Cooling Central Air, Electric
Fireplaces Number 1
Fireplaces Type Gas Logs
Appliance Dishwasher, Electric Oven, Gas Cooktop, Microwave, Double Oven
Heat Source Central
Exterior
Garage Spaces 3.0
Utilities Available Aerobic Septic
Total Parking Spaces 3
Garage Yes
Building
Story Two
Level or Stories Two
Schools
Elementary Schools Bullard
Middle Schools Bullard
High Schools Bullard
School District Bullard Isd
Others
Ownership Chace & Angel Pate
Virtual Tour https://www.propertypanorama.com/instaview/ntreis/20844773






