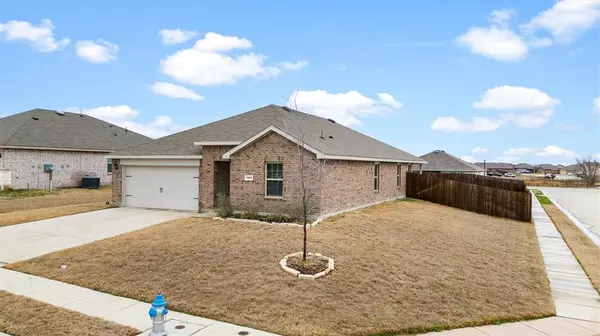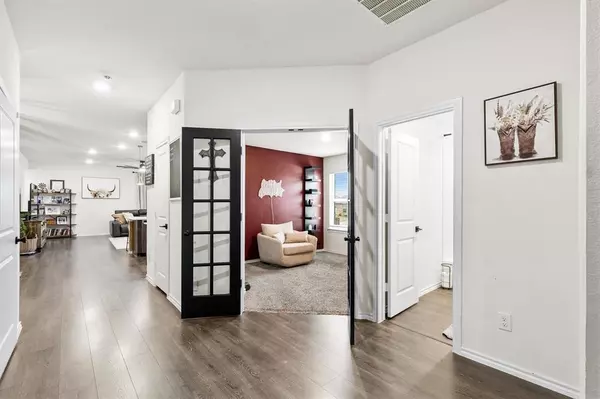1307 Shady Ridge Drive Josephine, TX 75189
4 Beds
3 Baths
2,090 SqFt
UPDATED:
02/21/2025 01:54 PM
Key Details
Property Type Single Family Home
Sub Type Single Family Residence
Listing Status Active
Purchase Type For Sale
Square Footage 2,090 sqft
Price per Sqft $155
Subdivision Magnolia Ph 8
MLS Listing ID 20838223
Bedrooms 4
Full Baths 3
HOA Fees $240
HOA Y/N Mandatory
Year Built 2021
Annual Tax Amount $2,334
Lot Size 10,802 Sqft
Acres 0.248
Property Sub-Type Single Family Residence
Property Description
The expansive backyard is a haven for children and pets, while the community park, pool, and pond offer endless opportunities for fun and recreation. This is the perfect place to create lasting memories
Location
State TX
County Collin
Community Community Pool, Park
Direction From I-30 heading east, take exit 77 for Bois d'Arc Rd, left onto Bois d'Arc Rd, right onto E Main St, left onto Wisby Rd, right onto E Church St, left onto Seminary St, continue onto Shady Ridge Dr. Destination will be on the left
Rooms
Dining Room 1
Interior
Interior Features Cable TV Available, High Speed Internet Available, Kitchen Island, Open Floorplan, Pantry, Walk-In Closet(s)
Heating Central, Electric
Cooling Ceiling Fan(s), Central Air, Electric
Flooring Carpet, Laminate
Appliance Dishwasher, Disposal, Electric Range, Microwave
Heat Source Central, Electric
Laundry Full Size W/D Area
Exterior
Exterior Feature Private Yard
Garage Spaces 2.0
Fence Back Yard, Fenced, Wood
Community Features Community Pool, Park
Utilities Available City Sewer, City Water, Concrete, Curbs
Roof Type Composition
Total Parking Spaces 2
Garage Yes
Building
Lot Description Corner Lot, Lrg. Backyard Grass, Subdivision
Story One
Foundation Slab
Level or Stories One
Structure Type Brick
Schools
Elementary Schools John & Barbara Roderick
Middle Schools Leland Edge
High Schools Community
School District Community Isd
Others
Ownership Andrea and Menshay Ross
Acceptable Financing Cash, Conventional, FHA, VA Loan
Listing Terms Cash, Conventional, FHA, VA Loan
Virtual Tour https://www.propertypanorama.com/instaview/ntreis/20838223






