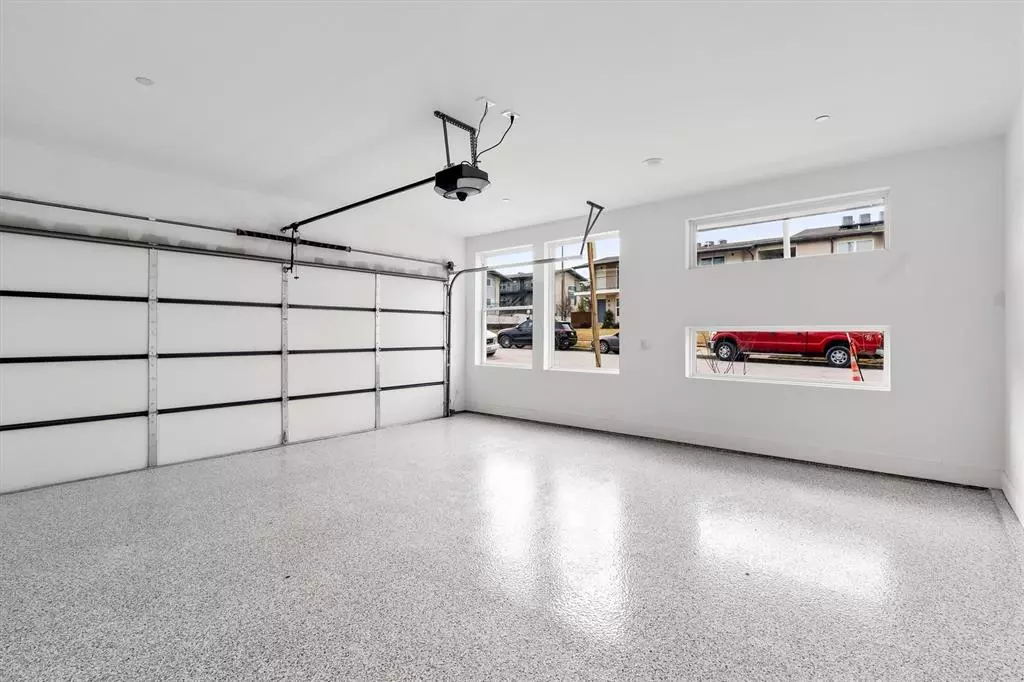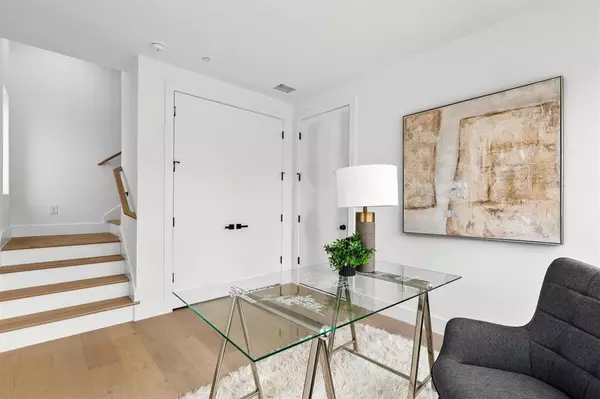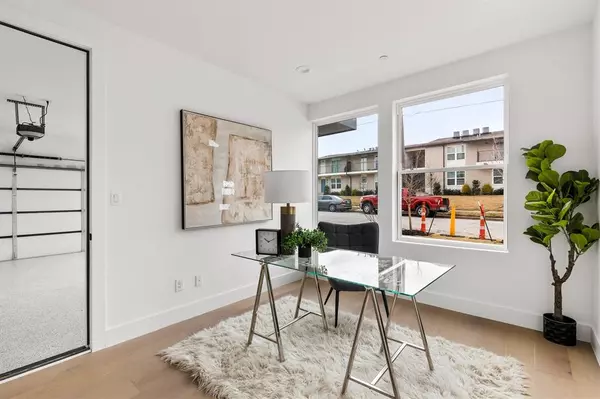803 E 5th Street Dallas, TX 75203
41,928 SqFt
UPDATED:
02/18/2025 10:10 PM
Key Details
Property Type Commercial
Sub Type Business
Listing Status Active
Purchase Type For Sale
Square Footage 41,928 sqft
Price per Sqft $109
Subdivision Oak Cliff Original
MLS Listing ID 20836076
Total Fin. Sqft 41928
Year Built 2025
Lot Size 7,283 Sqft
Acres 0.1672
Property Sub-Type Business
Property Description
Get ahead of the game! These 9 units will be completed in about 30 days. There is a sales&leasing office onsite to help with lease-up.
Luxury 4-Story Townhome with Modern Amenities, brand new construction and ready to rent in 30 days.
Welcome to this stunning 4-story townhome, offering contemporary elegance, spacious living, and premium upgrades. Nestled in a desirable neighborhood, this home combines luxury and functionality, perfect for modern city living. Gourmet kitchen with stainless steel appliances, large island, gas cooktop and wall mounted oven. Open-Concept Living & Dining – High ceilings, large windows, and premium flooring create an inviting atmosphere.3 bedroom, 3.1 baths and a half bath on the living floor. Rooftop Terrace – Enjoy panoramic city or nature views, perfect for entertaining or relaxing. Attached Garage – Private parking with ample storage space. Easy Commute – Quick access to highways and public transportation. These townhomes offer a perfect blend of style, comfort, and convenience. Don't miss out on this incredible opportunity!
Location
State TX
County Dallas
Zoning Commercial - Planned Development District
Direction Please use GPS
Interior
Heating Central, ENERGY STAR Qualified Equipment, Natural Gas
Cooling Ceiling Fan(s), Central Air, Electric, ENERGY STAR Qualified Equipment
Flooring Engineered Wood
Heat Source Central, ENERGY STAR Qualified Equipment, Natural Gas
Exterior
Utilities Available Cable Available, City Sewer, City Water, Concrete, Curbs, Electricity Available, Individual Gas Meter, Master Water Meter, Sidewalk
Roof Type Composition
Garage No
Building
Foundation Slab
Structure Type Brick,Fiber Cement
Others
Ownership Dazzling Residential
Acceptable Financing 1031 Exchange, Cash, Conventional
Listing Terms 1031 Exchange, Cash, Conventional
Virtual Tour https://www.propertypanorama.com/instaview/ntreis/20836076






