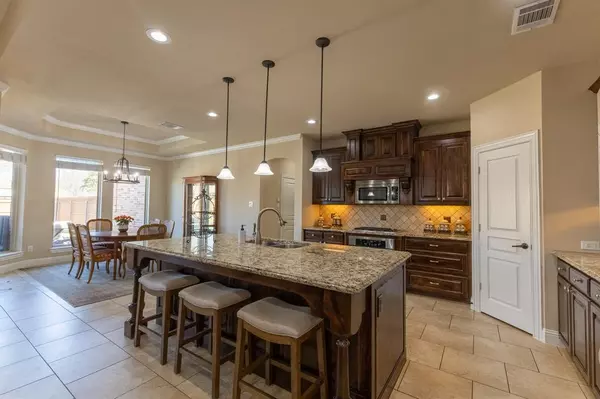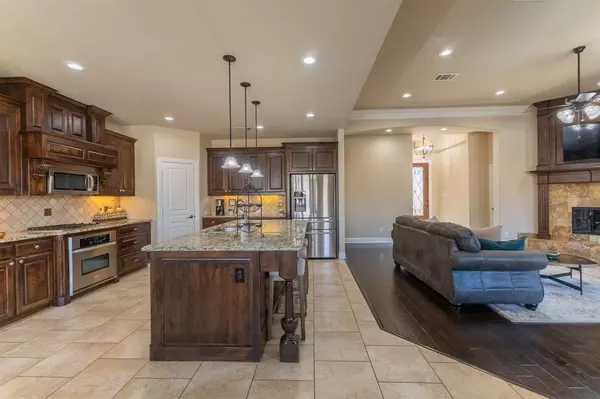2711 Hunters Run Brownwood, TX 76801
4 Beds
3 Baths
2,373 SqFt
UPDATED:
02/19/2025 10:10 PM
Key Details
Property Type Single Family Home
Sub Type Single Family Residence
Listing Status Active
Purchase Type For Sale
Square Footage 2,373 sqft
Price per Sqft $214
Subdivision Hunters Glen Sub
MLS Listing ID 20848282
Style Traditional
Bedrooms 4
Full Baths 3
HOA Y/N None
Year Built 2011
Annual Tax Amount $10,219
Lot Size 0.275 Acres
Acres 0.275
Property Sub-Type Single Family Residence
Property Description
Welcome to this immaculate home in the sought-after Hunters Glenn subdivision, where elegance and comfort come together seamlessly. From the moment you step inside, you'll be captivated by the large windows that frame the beautiful backyard oasis, featuring a sparkling pool with a waterfall and an inviting outdoor living area—perfect for year-round entertaining.
This home boasts an open-concept kitchen and living area with granite countertops, hardwood flooring, and soaring 11-foot ceilings, creating a spacious and luxurious feel. Cozy up to the fireplace in the living room, adding warmth and charm to the heart of the home.
The primary en-suite bath is a true retreat, offering dual sinks, a jetted garden tub, and a large walk-in shower.
Step outside to your private backyard sanctuary, complete with a covered outdoor living space and a second fireplace, perfect for cool evenings by the fire. The yard is beautifully maintained with tasteful landscaping, a privacy fence, and a full sprinkler system.
This home truly has everything you've been searching for—don't miss your chance to make it yours! Schedule a showing today.
Location
State TX
County Brown
Direction From the corner of Coggin Ave and Hwy 377 head east on Coggin Ave to Shaw drive turn right on Shaw Dr. which turns into Good Shepherd then turn left onto Avenue O then right on Hunters Run. Property will be on the left
Rooms
Dining Room 1
Interior
Interior Features Decorative Lighting, Eat-in Kitchen, Flat Screen Wiring, Granite Counters, High Speed Internet Available, Kitchen Island, Open Floorplan, Pantry, Walk-In Closet(s)
Heating Central, Electric, Fireplace(s), Natural Gas
Cooling Ceiling Fan(s), Central Air
Flooring Carpet, Ceramic Tile, Wood
Fireplaces Number 2
Fireplaces Type Gas Logs, Living Room, Outside, Stone
Appliance Dishwasher, Gas Cooktop, Gas Oven, Microwave
Heat Source Central, Electric, Fireplace(s), Natural Gas
Laundry Electric Dryer Hookup, Utility Room, Full Size W/D Area, Washer Hookup
Exterior
Exterior Feature Covered Patio/Porch, Fire Pit, Rain Gutters, Outdoor Living Center, Private Yard
Garage Spaces 2.0
Fence Fenced, Privacy
Pool Gunite, In Ground, Outdoor Pool, Pool/Spa Combo, Private, Pump, Water Feature, Waterfall
Utilities Available Asphalt, City Sewer, City Water, Electricity Connected, Sidewalk, Underground Utilities
Roof Type Composition
Total Parking Spaces 2
Garage Yes
Private Pool 1
Building
Lot Description Few Trees, Interior Lot, Landscaped, Oak, Sprinkler System
Story One
Foundation Slab
Level or Stories One
Structure Type Brick,Rock/Stone
Schools
Elementary Schools Woodlandht
High Schools Brownwood
School District Brownwood Isd
Others
Ownership Jenkins
Acceptable Financing Cash, Conventional, Other
Listing Terms Cash, Conventional, Other
Special Listing Condition Aerial Photo
Virtual Tour https://www.propertypanorama.com/instaview/ntreis/20848282






