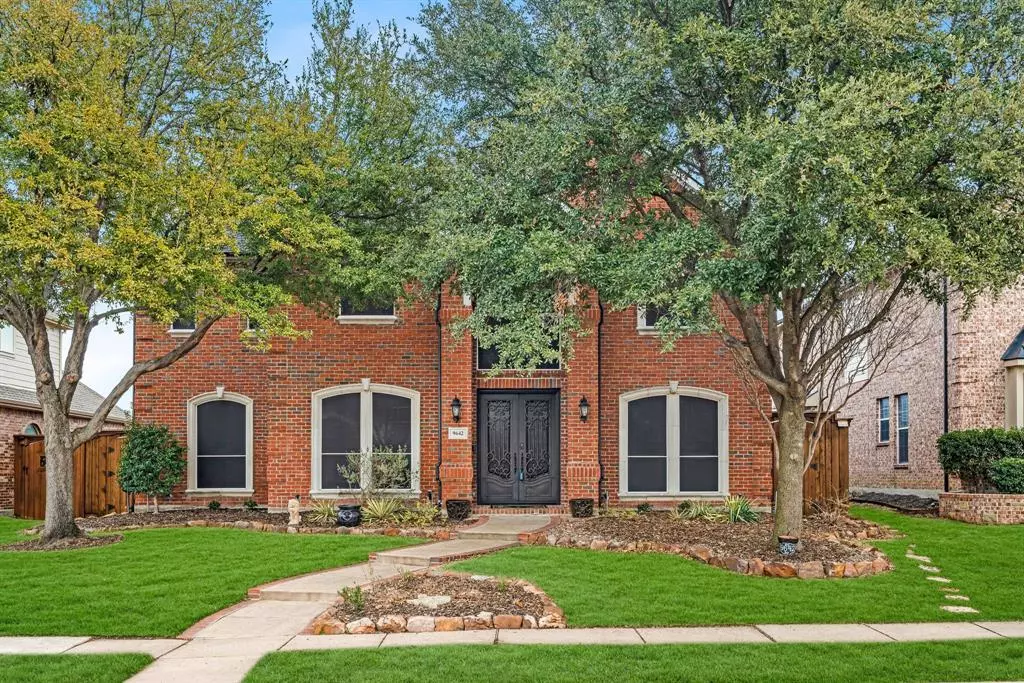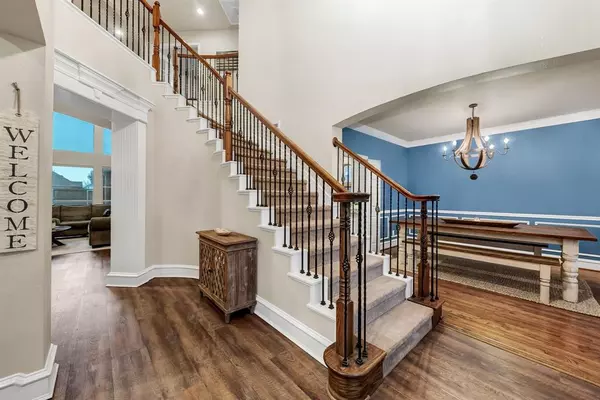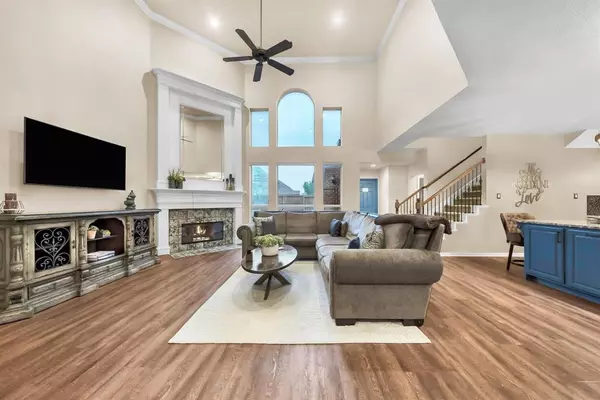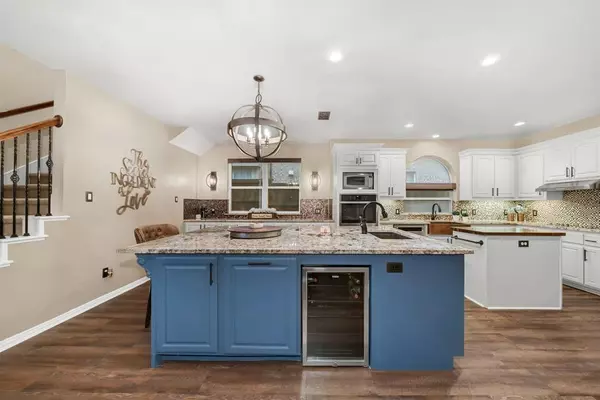9642 Candlewood Drive Frisco, TX 75033
4 Beds
4 Baths
3,409 SqFt
UPDATED:
02/20/2025 06:10 AM
Key Details
Property Type Single Family Home
Sub Type Single Family Residence
Listing Status Active
Purchase Type For Sale
Square Footage 3,409 sqft
Price per Sqft $234
Subdivision Heather Ridge Estates Ph I
MLS Listing ID 20840442
Style Traditional
Bedrooms 4
Full Baths 3
Half Baths 1
HOA Fees $525/ann
HOA Y/N Mandatory
Year Built 2002
Annual Tax Amount $10,218
Lot Size 7,579 Sqft
Acres 0.174
Property Sub-Type Single Family Residence
Property Description
Heather Ridge Estates is a well-established neighborhood in West Frisco known for its spacious single-family homes and convenient location. Situated at the northeast corner of Main and Teel, Heather Ridge Estates provides residents with easy access to a variety of shopping, dining and entertainment and is minutes away from Frisco Square and PGA Frisco offering endless options!
Location
State TX
County Denton
Community Community Pool, Park, Playground
Direction From Tollway, West on Main to Teel, North to Birchridge turn right, right on Candlewood.
Rooms
Dining Room 1
Interior
Interior Features Cable TV Available, Decorative Lighting, Eat-in Kitchen, Granite Counters, High Speed Internet Available, Kitchen Island, Multiple Staircases, Open Floorplan, Pantry, Vaulted Ceiling(s), Walk-In Closet(s)
Heating Central, Electric
Cooling Ceiling Fan(s), Central Air, Electric
Flooring Carpet, Ceramic Tile, Luxury Vinyl Plank
Fireplaces Number 1
Fireplaces Type Gas Logs, Living Room
Appliance Dishwasher, Disposal, Electric Cooktop, Electric Oven, Gas Water Heater, Microwave, Double Oven
Heat Source Central, Electric
Laundry Electric Dryer Hookup, Utility Room, Washer Hookup
Exterior
Garage Spaces 2.0
Community Features Community Pool, Park, Playground
Utilities Available City Sewer, City Water, Concrete, Curbs, Sidewalk
Roof Type Composition
Total Parking Spaces 2
Garage Yes
Building
Lot Description Interior Lot, Landscaped, Sprinkler System, Subdivision
Story Two
Foundation Slab
Level or Stories Two
Structure Type Brick
Schools
Elementary Schools Carroll
Middle Schools Cobb
High Schools Wakeland
School District Frisco Isd
Others
Ownership Check Tax records
Acceptable Financing Cash, Conventional, FHA, VA Assumable
Listing Terms Cash, Conventional, FHA, VA Assumable
Special Listing Condition Survey Available
Virtual Tour https://www.propertypanorama.com/instaview/ntreis/20840442






