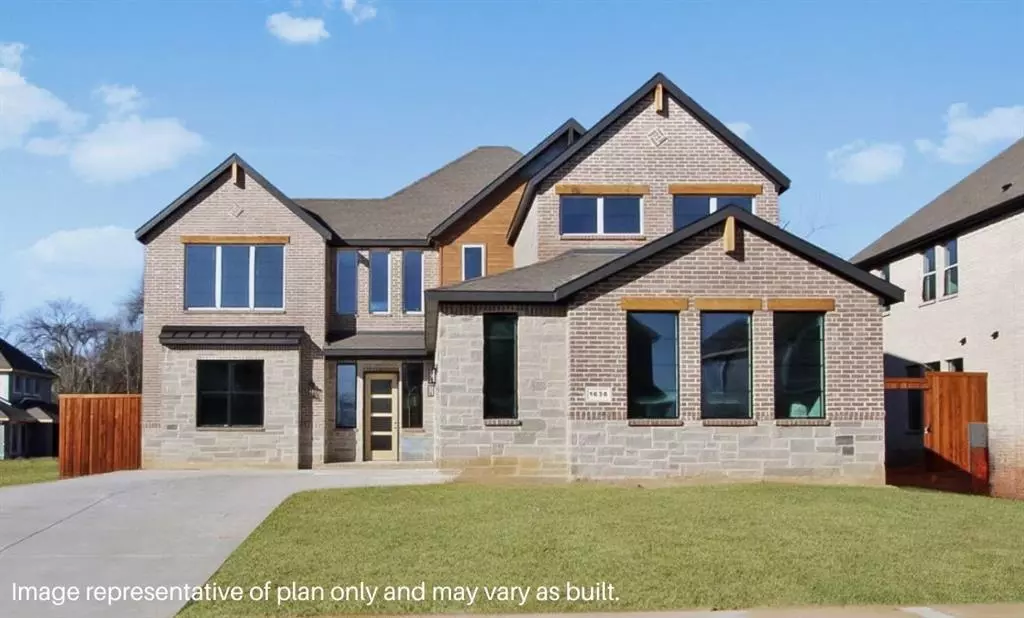1636 Keneipp Road Carrollton, TX 75006
4 Beds
4 Baths
3,351 SqFt
UPDATED:
02/20/2025 10:10 PM
Key Details
Property Type Single Family Home
Sub Type Single Family Residence
Listing Status Active
Purchase Type For Sale
Square Footage 3,351 sqft
Price per Sqft $274
Subdivision Northside Place
MLS Listing ID 20849686
Bedrooms 4
Full Baths 3
Half Baths 1
HOA Fees $1,200/ann
HOA Y/N Mandatory
Year Built 2025
Lot Size 9,517 Sqft
Acres 0.2185
Property Sub-Type Single Family Residence
Property Description
Nestled in one of the most sought-after and family-friendly communities in Texas, Northside Place offers luxurious living with only 24 exclusive homesites available. This rare opportunity is selling fast, so don't wait—secure your spot in this desirable neighborhood today!
Located at 1636 Keneipp Rd., Carrollton, TX, the Shakespeare Floor Plan is a remarkable new addition to our highly anticipated Emerald product line. This modern and sophisticated design features a stunning elevation with a combination of brick, rock, and wood siding, accented by a bold color-pop front door, creating an inviting and elegant curb appeal. Upon entering, you are greeted with an expansive open-concept layout, complete with a striking wrought iron staircase railing and an open-to-below view that adds to the home's grand feel.
The chef-inspired kitchen is perfect for culinary enthusiasts, offering sleek quartz countertops, top-of-the-line KitchenAid appliances, and a convenient butler's pantry, making meal prep and entertaining a breeze. The luxurious primary suite serves as a private retreat, featuring a spa-like bathroom with a walk-in tile shower, freestanding tub, double vanities, and a massive walk-in closet, providing the ultimate in relaxation and comfort.
With only 24 homes available, time is running out to secure your dream home! Contact us today to learn more about the Shakespeare Floor Plan or to schedule a tour. Don't miss out on this exclusive opportunity to live in one of the most desirable communities in Texas!
Location
State TX
County Dallas
Direction From Downtown Dallas North on I-35E Take exit 444- Sandy Lake Rd-Whitlock Ln. Turn right on Northside Dr. Left on Keneipp Rd. Community on the left about .5 miles
Rooms
Dining Room 2
Interior
Interior Features Eat-in Kitchen, High Speed Internet Available, Kitchen Island, Open Floorplan, Smart Home System, Wired for Data
Fireplaces Number 1
Fireplaces Type Wood Burning
Appliance Dishwasher, Disposal, Microwave, Tankless Water Heater, Water Filter
Exterior
Garage Spaces 2.0
Utilities Available Cable Available, City Sewer, City Water, Concrete, Curbs, Electricity Available, Individual Water Meter, Phone Available, Underground Utilities
Total Parking Spaces 2
Garage Yes
Building
Story Two
Level or Stories Two
Schools
Elementary Schools Good
Middle Schools Perry
High Schools Smith
School District Carrollton-Farmers Branch Isd
Others
Ownership DR HORTON
Virtual Tour https://www.propertypanorama.com/instaview/ntreis/20849686




