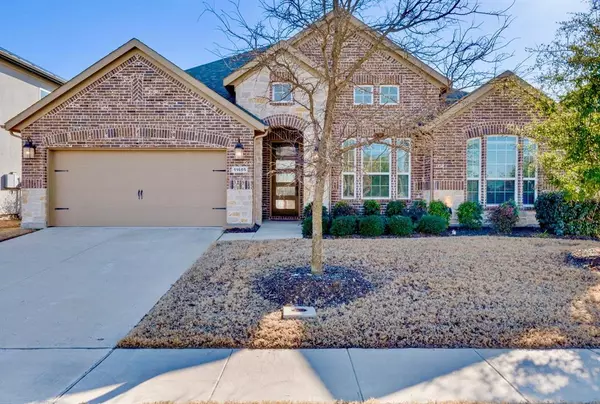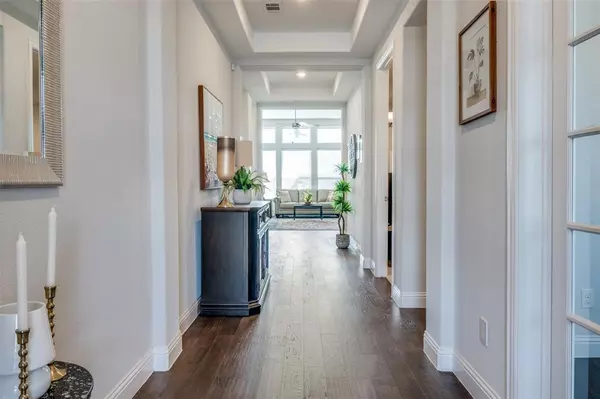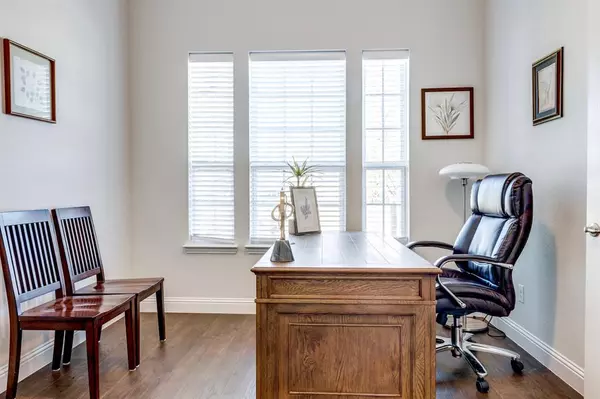11605 Antler Ridge Way Argyle, TX 76226
4 Beds
3 Baths
2,761 SqFt
UPDATED:
02/22/2025 07:00 PM
Key Details
Property Type Single Family Home
Sub Type Single Family Residence
Listing Status Active
Purchase Type For Sale
Square Footage 2,761 sqft
Price per Sqft $245
Subdivision Canyon Falls Village
MLS Listing ID 20846722
Style Traditional
Bedrooms 4
Full Baths 3
HOA Fees $661/qua
HOA Y/N Mandatory
Year Built 2020
Annual Tax Amount $14,009
Lot Size 7,318 Sqft
Acres 0.168
Lot Dimensions 120 x 62
Property Sub-Type Single Family Residence
Property Description
Welcome to this immaculate 2,761 sqft one level home, built in 2020 and barely lived in—offering a like-new experience! Featuring 4 spacious bedrooms, 3 full baths, a dedicated media room and a private home office. Gourmet Kitchen featuring a large island with breakfast bar or peninsula, sleek countertops, stainless steel appliances, and a beautiful dry bar area—ideal for hosting and entertaining. The spacious primary bedroom is located away from other bedrooms offering privacy and the is This home is designed for both comfort and functionality.
Enjoy an open-concept layout with modern finishes and abundant natural light. The large backyard provides ample space for outdoor activities, while the resort-style clubhouse and top-tier community amenities add to the luxury lifestyle. Upgraded Stone Exterior enhancing curb appeal with timeless elegance. Located within the highly acclaimed Argyle ISD, this home is walking distance to top-rated schools, making it an ideal choice for families. Don't miss this incredible opportunity—schedule your private tour today!
Location
State TX
County Denton
Community Club House, Community Pool, Fitness Center, Park, Playground
Direction From Denton Hwy, West on Canyon Falls dr, North on Denton creek Blvd, turn right on Prairie Ridge rd then turn left on Antler Ridge way.
Rooms
Dining Room 1
Interior
Interior Features Dry Bar, Eat-in Kitchen, High Speed Internet Available, Kitchen Island, Pantry, Walk-In Closet(s)
Heating Central, Fireplace(s)
Cooling Ceiling Fan(s), Central Air
Flooring Carpet, Hardwood
Fireplaces Number 1
Fireplaces Type Gas Starter, Living Room
Appliance Dishwasher, Disposal, Gas Cooktop, Gas Oven, Microwave, Vented Exhaust Fan
Heat Source Central, Fireplace(s)
Laundry Full Size W/D Area
Exterior
Garage Spaces 2.0
Fence Back Yard
Community Features Club House, Community Pool, Fitness Center, Park, Playground
Utilities Available All Weather Road, Cable Available, City Sewer, City Water
Roof Type Composition
Total Parking Spaces 2
Garage Yes
Building
Story One
Foundation Slab
Level or Stories One
Structure Type Brick
Schools
Elementary Schools Argyle South
Middle Schools Argyle
High Schools Argyle
School District Argyle Isd
Others
Ownership Ask agent
Acceptable Financing Cash, Conventional, FHA, VA Loan
Listing Terms Cash, Conventional, FHA, VA Loan
Special Listing Condition Survey Available
Virtual Tour https://www.propertypanorama.com/instaview/ntreis/20846722






