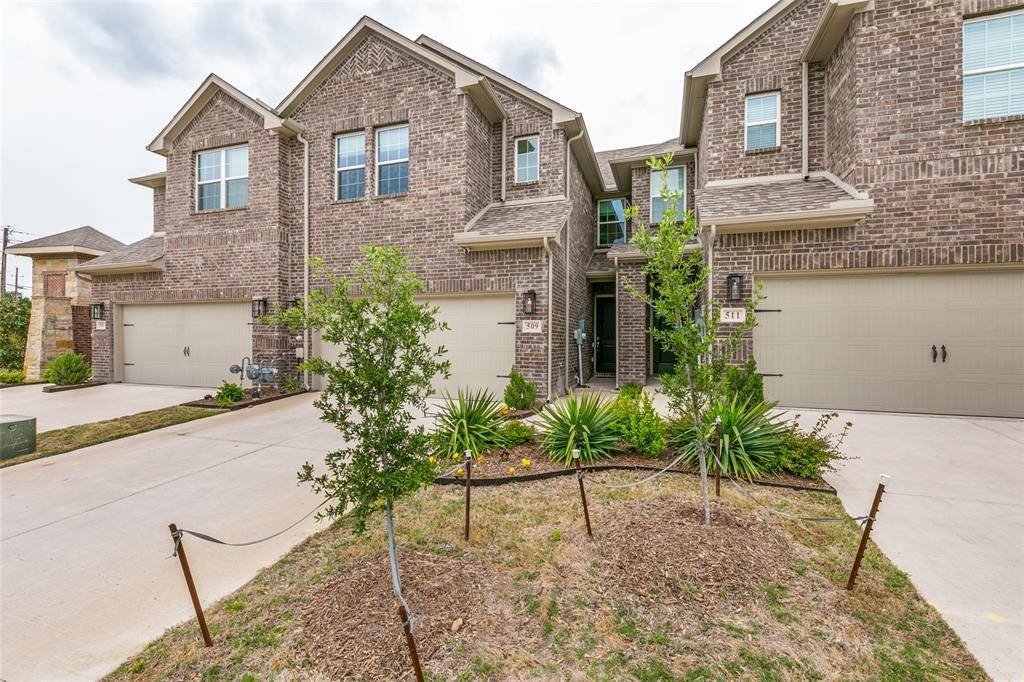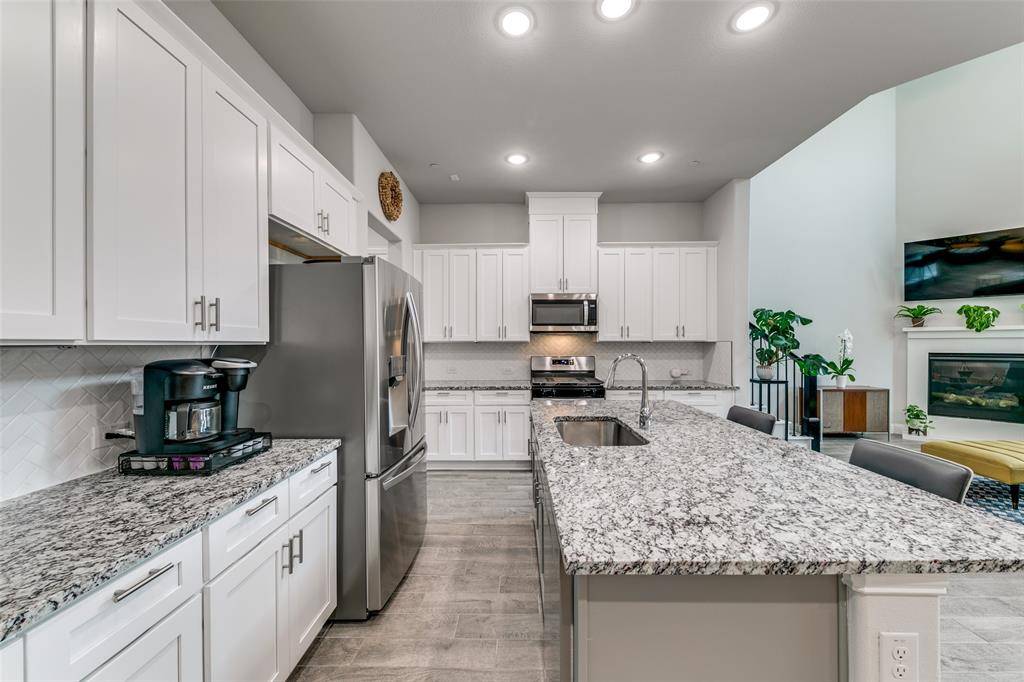509 Teton Street Allen, TX 75002
3 Beds
3 Baths
1,813 SqFt
UPDATED:
Key Details
Property Type Townhouse
Sub Type Townhouse
Listing Status Active
Purchase Type For Sale
Square Footage 1,813 sqft
Price per Sqft $237
Subdivision Parkview Lane
MLS Listing ID 20910201
Style Traditional
Bedrooms 3
Full Baths 2
Half Baths 1
HOA Fees $350/mo
HOA Y/N Mandatory
Year Built 2023
Annual Tax Amount $6,023
Lot Size 2,265 Sqft
Acres 0.052
Property Sub-Type Townhouse
Property Description
509 Teton Street isn't just move-in ready—it's fully loaded and packed with value. Included: Refrigerator, washer, dryer, leather sectional, and three professionally mounted TVs. Step inside to soaring ceilings, natural light, a cozy gas fireplace, and an open layout that flows into a gorgeous kitchen featuring granite countertops, stainless steel appliances, and a walk-in pantry! Major upgrades? Absolutely: EV charger, Whole-home water filtration, Custom window shades, Arcade console with 5,000+ retro games are all awaiting their new owner. With low-maintenance living, exterior upkeep handled by the HOA, and a prime location in top-rated Allen ISD, this home is perfect for owner-occupants or a smart investment property. Exceptional value, incredible extras, and location to match—don't miss your opportunity. Schedule a tour today!
Location
State TX
County Collin
Community Greenbelt, Sidewalks, Other
Direction From highway 75 in Allen, go East on McDermott. Turn right on Greenville Ave. The turn left immediately on Teton St.
Rooms
Dining Room 1
Interior
Interior Features Cable TV Available, Decorative Lighting, Granite Counters, High Speed Internet Available, Kitchen Island, Open Floorplan, Pantry
Heating Central, Natural Gas
Cooling Central Air, Gas
Flooring Carpet, Ceramic Tile
Fireplaces Number 1
Fireplaces Type Gas Logs, Gas Starter, Living Room
Appliance Dishwasher, Disposal, Dryer, Gas Oven, Gas Range, Microwave, Refrigerator, Tankless Water Heater, Vented Exhaust Fan, Washer
Heat Source Central, Natural Gas
Laundry Electric Dryer Hookup, Full Size W/D Area, Washer Hookup
Exterior
Exterior Feature Covered Patio/Porch, Rain Gutters, Lighting
Garage Spaces 2.0
Fence Wood, Wrought Iron
Community Features Greenbelt, Sidewalks, Other
Utilities Available City Sewer, City Water
Roof Type Composition
Total Parking Spaces 2
Garage Yes
Building
Lot Description Interior Lot, Landscaped, Sprinkler System, Subdivision
Story Two
Foundation Slab
Level or Stories Two
Structure Type Brick
Schools
Elementary Schools Boyd
Middle Schools Ereckson
High Schools Allen
School District Allen Isd
Others
Ownership Client C21 JF
Acceptable Financing Cash, Conventional, FHA, VA Loan
Listing Terms Cash, Conventional, FHA, VA Loan
Virtual Tour https://www.propertypanorama.com/instaview/ntreis/20910201






