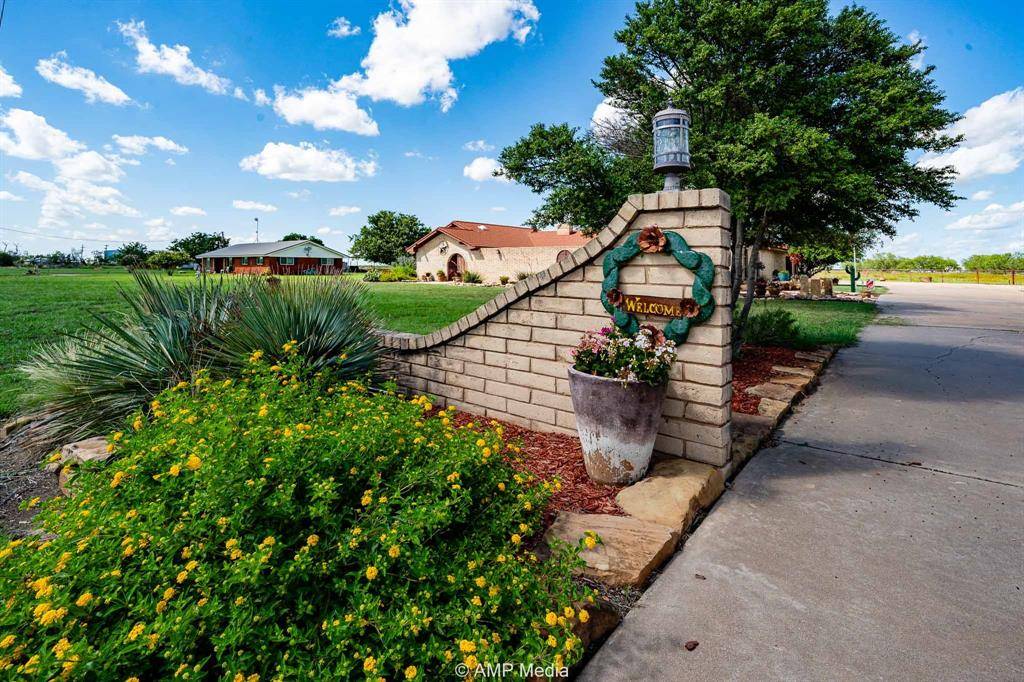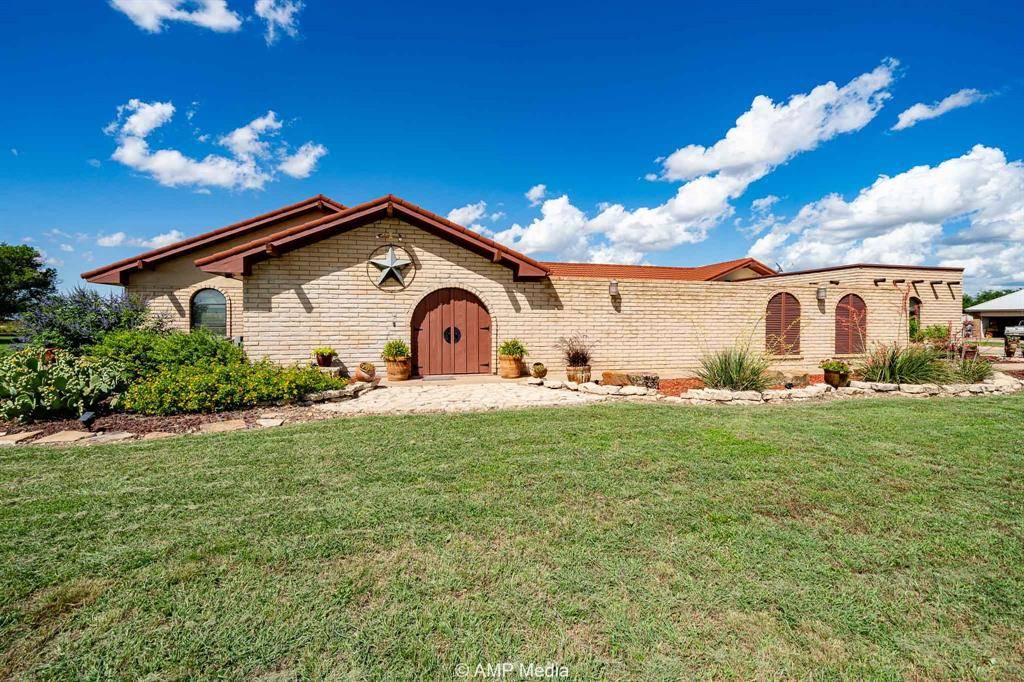10984 State Highway 6 Avoca, TX 79503
3 Beds
2 Baths
2,869 SqFt
UPDATED:
Key Details
Property Type Single Family Home
Sub Type Single Family Residence
Listing Status Active
Purchase Type For Sale
Square Footage 2,869 sqft
Price per Sqft $156
Subdivision Avoca
MLS Listing ID 20974679
Style Southwestern,Spanish
Bedrooms 3
Full Baths 2
HOA Y/N None
Year Built 1983
Annual Tax Amount $4,594
Lot Size 7.400 Acres
Acres 7.4
Property Sub-Type Single Family Residence
Property Description
Inside, the layout offers flexibility with a bonus room that works great as a home office, guest room, or extra living area. The master suite includes a tiled bathroom, a walk-in closet, and provides a comfortable retreat. The large eat-in kitchen is designed for both function and gathering, featuring a walk-in pantry, center island, double ovens, and a built-in desk area.
This property features a beautiful outdoor space centered around a sleek 34' x 14' in-ground fiberglass pool, which reaches a depth of 9 feet and holds approximately 25,000 gallons. Complete with a diving board, the pool is ideal for both relaxation and recreation. The surrounding patio provides ample space for lounging, entertaining, or enjoying warm summer days with family and friends.
There's also a Hawk portable building with electricity, a lean-to, and covered horse stalls and pens—ideal for your next 4-H or FFA project. The pasture is level and covered with native grasses, fully fenced with five-strand barbed wire and horse wire—perfect for horseback riding and adjoining a county road for easy access.
Additionally, the roof is a high-end stone-coated metal design resembling traditional Spanish tile, combining timeless style with durability. The property includes a two-car garage, a two-car carport, four septic systems, and two all-electric central heat and air units. Call to see this unique home!
Location
State TX
County Jones
Direction From Interstate 20 in Abilene: Take the FM 600 exit and drive 30 miles north to Highway 6. Turn west on Highway 6 and go ¼ mile. The property is located on the north side of the road. From Stamford: Take Highway 6 west for 8 miles. The property will be on the north side, with a sign present.
Rooms
Dining Room 2
Interior
Interior Features Built-in Features, Decorative Lighting, Double Vanity, Eat-in Kitchen, Flat Screen Wiring, High Speed Internet Available, Kitchen Island, Natural Woodwork, Pantry, Vaulted Ceiling(s), Walk-In Closet(s)
Heating Central, Electric, Fireplace Insert, Natural Gas
Cooling Ceiling Fan(s), Central Air, Electric, Multi Units
Flooring Carpet, Parquet, Tile
Fireplaces Number 1
Fireplaces Type Blower Fan, Family Room, Gas Logs
Appliance Dishwasher, Electric Oven, Electric Water Heater, Double Oven, Vented Exhaust Fan
Heat Source Central, Electric, Fireplace Insert, Natural Gas
Laundry Electric Dryer Hookup, Utility Room, Full Size W/D Area, Washer Hookup
Exterior
Exterior Feature Awning(s), Courtyard, Covered Courtyard, Covered Patio/Porch, Dog Run, Rain Gutters, Lighting, Permeable Paving, Private Entrance, Private Yard, Storage
Garage Spaces 2.0
Carport Spaces 2
Fence Back Yard, Barbed Wire, Cross Fenced, Gate, Pipe, Wire, Wood
Pool Diving Board, Fenced, Fiberglass, In Ground, Pool Sweep, Private, Pump
Utilities Available All Weather Road, Asphalt, City Water, Concrete, Dirt, Electricity Available, Electricity Connected, Individual Gas Meter, Individual Water Meter, Natural Gas Available, Outside City Limits, Overhead Utilities, Private Sewer, Septic, Sewer Not Available, Sidewalk, Underground Utilities, Unincorporated
Roof Type Metal
Total Parking Spaces 4
Garage Yes
Private Pool 1
Building
Lot Description Acreage, Agricultural, Cleared, Few Trees, Level, Lrg. Backyard Grass, Mesquite, Pasture
Story One
Foundation Slab
Level or Stories One
Structure Type Brick,Rock/Stone
Schools
Elementary Schools Lueders-Avoca
High Schools Lueders-Avoca
School District Lueders-Avoca Isd
Others
Restrictions No Restrictions
Ownership Wimgrove
Acceptable Financing 1031 Exchange, Cash, Contact Agent, Conventional
Listing Terms 1031 Exchange, Cash, Contact Agent, Conventional
Special Listing Condition Aerial Photo, Survey Available
Virtual Tour https://www.propertypanorama.com/instaview/ntreis/20974679






