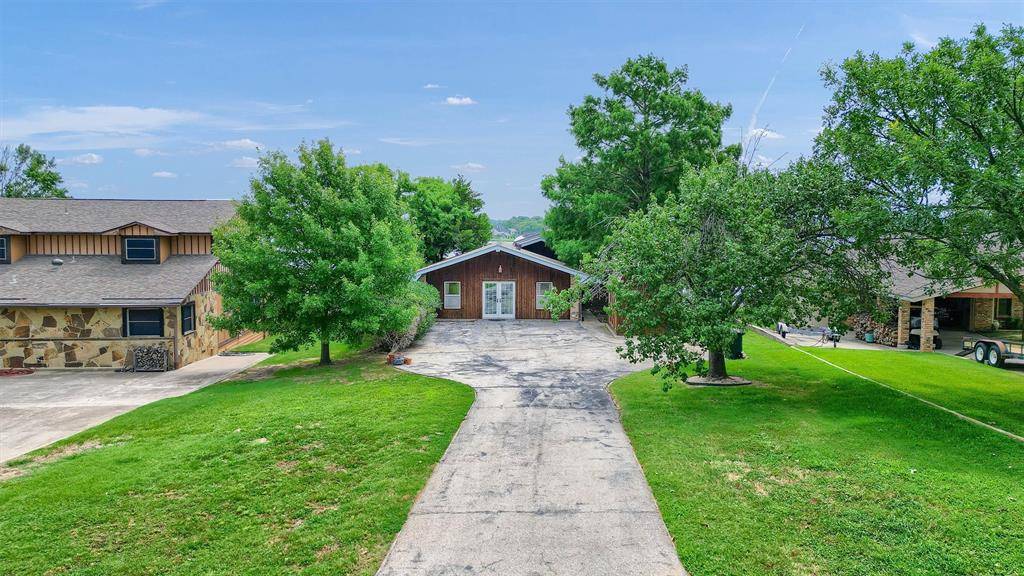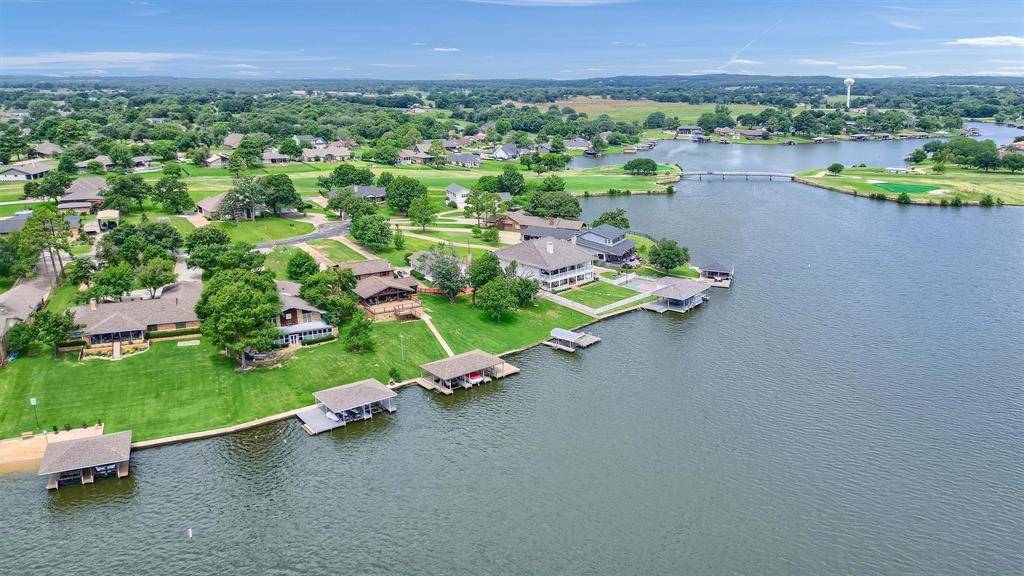105 Cheyenne Drive Lake Kiowa, TX 76240
3 Beds
3 Baths
3,116 SqFt
UPDATED:
Key Details
Property Type Single Family Home
Sub Type Single Family Residence
Listing Status Active
Purchase Type For Sale
Square Footage 3,116 sqft
Price per Sqft $353
Subdivision Lake Kiowa
MLS Listing ID 20979777
Style Split Level
Bedrooms 3
Full Baths 2
Half Baths 1
HOA Fees $345/mo
HOA Y/N Mandatory
Year Built 1978
Annual Tax Amount $14,784
Lot Size 0.500 Acres
Acres 0.5
Property Sub-Type Single Family Residence
Property Description
Location
State TX
County Cooke
Community Boat Ramp, Club House, Community Dock, Fishing, Gated, Golf, Greenbelt, Guarded Entrance, Jogging Path/Bike Path, Lake, Park, Perimeter Fencing, Pickle Ball Court, Playground, Restaurant, Tennis Court(S)
Direction Lake Kiowa is located 8 miles east of Gainesville on FM 902 and 1 hour north of the DFW mertoplex.
Rooms
Dining Room 1
Interior
Interior Features Cable TV Available, Chandelier, Decorative Lighting, High Speed Internet Available, Natural Woodwork, Open Floorplan, Walk-In Closet(s), Wet Bar
Heating Central, Electric, Fireplace(s)
Cooling Ceiling Fan(s), Central Air, Electric
Flooring Carpet, Concrete, Tile
Fireplaces Number 1
Fireplaces Type Brick, Den, Wood Burning
Appliance Dishwasher, Electric Cooktop, Electric Oven, Microwave, Refrigerator
Heat Source Central, Electric, Fireplace(s)
Laundry Electric Dryer Hookup, Utility Room, Full Size W/D Area, Washer Hookup
Exterior
Exterior Feature Balcony, Rain Gutters, Lighting, Private Entrance, Private Yard
Fence None
Community Features Boat Ramp, Club House, Community Dock, Fishing, Gated, Golf, Greenbelt, Guarded Entrance, Jogging Path/Bike Path, Lake, Park, Perimeter Fencing, Pickle Ball Court, Playground, Restaurant, Tennis Court(s)
Utilities Available Aerobic Septic, Asphalt, Cable Available, Electricity Available, Electricity Connected, Individual Water Meter, Phone Available, Private Road, Private Water, Underground Utilities
Waterfront Description Dock – Covered,Lake Front,Lake Front – Main Body,Retaining Wall – Other,Water Board Authority – HOA
Roof Type Composition
Garage No
Building
Lot Description Cul-De-Sac, Few Trees, Lrg. Backyard Grass, Water/Lake View, Waterfront
Story Two
Foundation Slab
Level or Stories Two
Structure Type Brick,Wood
Schools
Elementary Schools Callisburg
Middle Schools Callisburg
High Schools Callisburg
School District Callisburg Isd
Others
Restrictions Building,Deed
Ownership Nixon
Acceptable Financing Cash, Conventional, FHA, VA Loan
Listing Terms Cash, Conventional, FHA, VA Loan
Special Listing Condition Aerial Photo, Deed Restrictions
Virtual Tour https://www.propertypanorama.com/instaview/ntreis/20979777






