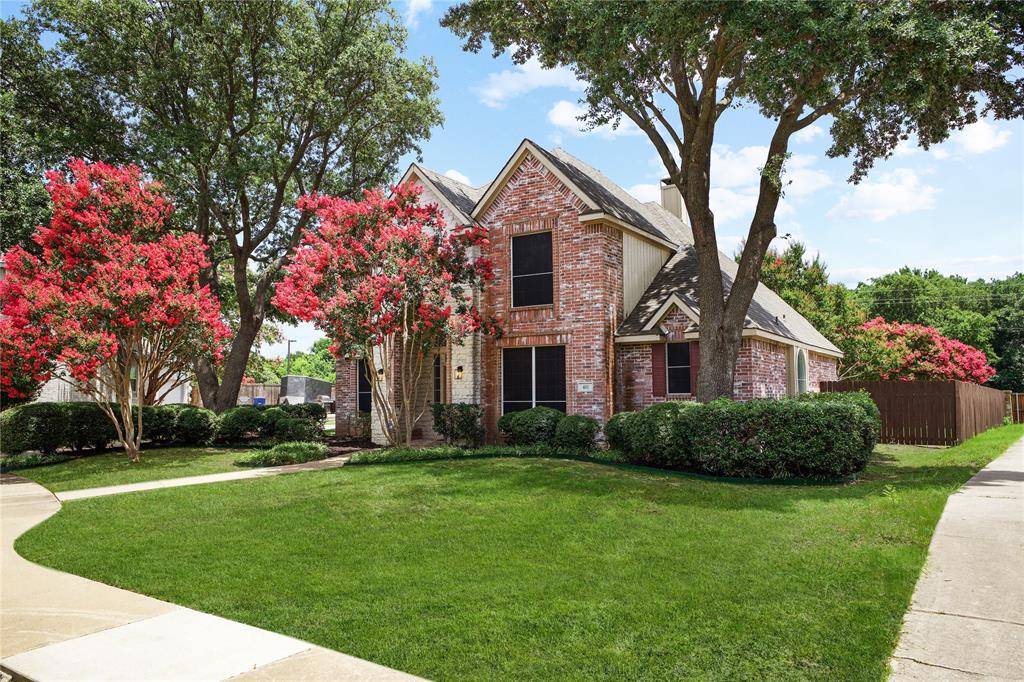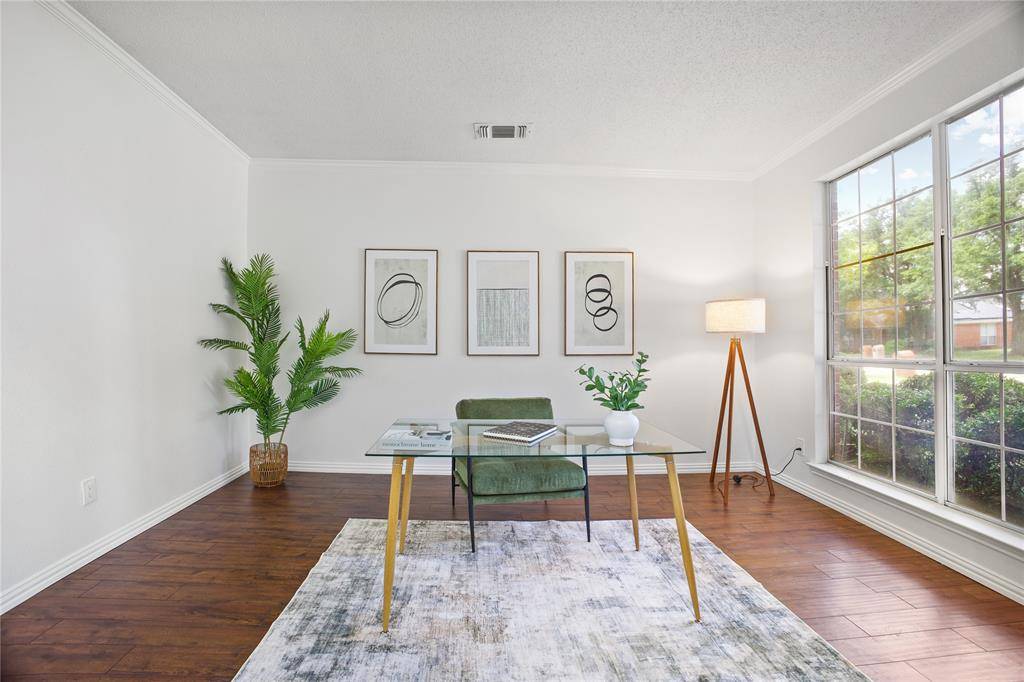401 Wolverley Lane Allen, TX 75002
4 Beds
3 Baths
2,607 SqFt
UPDATED:
Key Details
Property Type Single Family Home
Sub Type Single Family Residence
Listing Status Active
Purchase Type For Sale
Square Footage 2,607 sqft
Price per Sqft $187
Subdivision Shadow Lakes North
MLS Listing ID 20981459
Style Traditional
Bedrooms 4
Full Baths 2
Half Baths 1
HOA Y/N None
Year Built 1994
Annual Tax Amount $7,753
Lot Size 0.270 Acres
Acres 0.27
Property Sub-Type Single Family Residence
Property Description
Welcome to 401 Wolverley Lane, a beautifully updated 4-bedroom, 3-bath home nestled in the desirable Shadow Lakes North subdivision. Lovingly maintained by the original owner, this 1994-built gem combines timeless charm with modern upgrades in one of Allen's most convenient locations.
Step inside to discover a light-filled layout featuring a spacious eat-in kitchen with granite countertops, stainless steel appliances, and plenty of room for a cozy breakfast table. The inviting primary suite offers a true retreat with a new freestanding tub and shower, walk-in closet, and elegant 20-inch tile flooring.
Just minutes from Bethany Lakes Park, Joe Farmer Rec Center, and some of Allen's best shopping, dining, and schools, this home offers the perfect blend of comfort, functionality, and unbeatable location.
Don't miss your chance to make this lovingly updated home your own!
Location
State TX
County Collin
Direction US-75 N, take exit 33 toward Bethany Dr, right on Bethany, left on Allen Heights, left on Armscott Ln, right on Wolverley Ln. House is on the right.
Rooms
Dining Room 1
Interior
Interior Features Chandelier, Eat-in Kitchen, Granite Counters, High Speed Internet Available, Kitchen Island
Heating Central
Cooling Ceiling Fan(s), Central Air
Flooring Carpet, Ceramic Tile, Laminate, Tile
Fireplaces Number 1
Fireplaces Type Gas
Appliance Dishwasher, Disposal, Electric Cooktop, Electric Oven, Microwave, Double Oven
Heat Source Central
Laundry Electric Dryer Hookup, Utility Room, Full Size W/D Area
Exterior
Garage Spaces 2.0
Fence Wood
Utilities Available City Sewer, City Water, Individual Gas Meter
Roof Type Composition
Total Parking Spaces 2
Garage Yes
Building
Story Two
Foundation Slab
Level or Stories Two
Structure Type Brick
Schools
Elementary Schools Story
Middle Schools Ford
High Schools Allen
School District Allen Isd
Others
Ownership Mojgan Hall
Acceptable Financing Cash, Conventional, FHA, Texas Vet, VA Loan
Listing Terms Cash, Conventional, FHA, Texas Vet, VA Loan
Virtual Tour https://www.propertypanorama.com/instaview/ntreis/20981459






