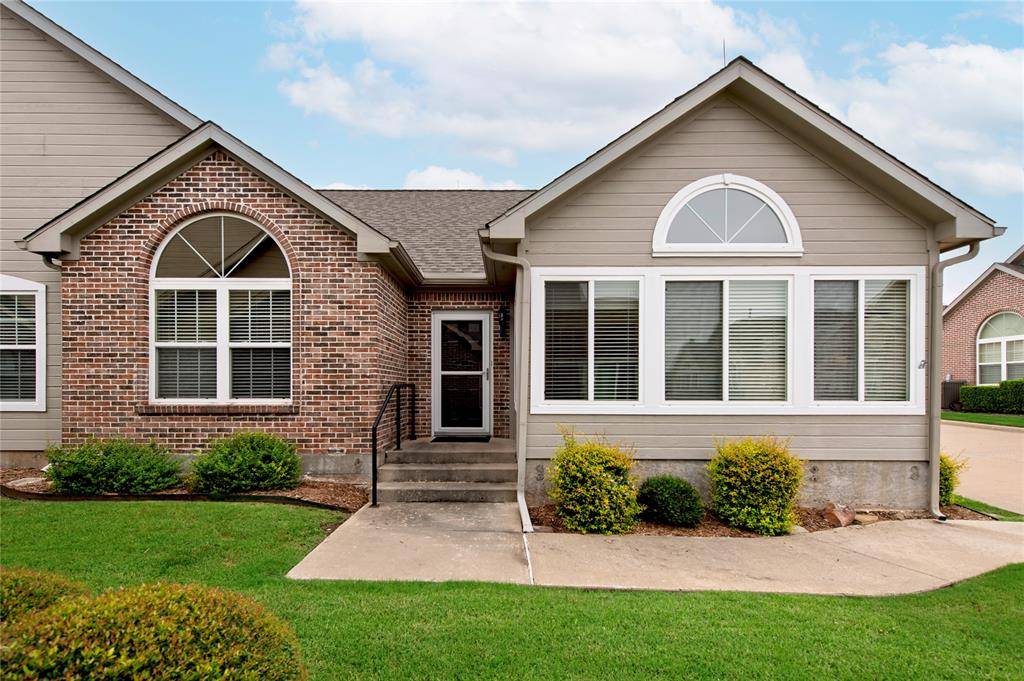2601 Marsh Lane #341 Plano, TX 75093
2 Beds
2 Baths
1,723 SqFt
UPDATED:
Key Details
Property Type Condo
Sub Type Condominium
Listing Status Active Option Contract
Purchase Type For Sale
Square Footage 1,723 sqft
Price per Sqft $240
Subdivision Village At Prestonwood Condomi
MLS Listing ID 20994712
Bedrooms 2
Full Baths 2
HOA Fees $455/mo
HOA Y/N Mandatory
Year Built 2004
Annual Tax Amount $7,366
Property Sub-Type Condominium
Property Description
Location
State TX
County Denton
Direction Use GPS Enter the security gate turn left, at deadend turn right, turn right at second street, #341 is just beyond the pool area on right.
Rooms
Dining Room 1
Interior
Interior Features Cable TV Available, Decorative Lighting, Double Vanity, High Speed Internet Available, Open Floorplan, Vaulted Ceiling(s), Walk-In Closet(s)
Fireplaces Number 1
Fireplaces Type Gas Logs, Living Room
Appliance Dishwasher, Disposal, Electric Cooktop, Electric Range, Microwave, Refrigerator
Laundry Electric Dryer Hookup, Utility Room, Full Size W/D Area
Exterior
Garage Spaces 2.0
Carport Spaces 2
Utilities Available All Weather Road, City Sewer, City Water, Community Mailbox, Curbs, Individual Gas Meter, Individual Water Meter, Underground Utilities
Total Parking Spaces 2
Garage Yes
Building
Lot Description Interior Lot
Story One
Level or Stories One
Schools
Elementary Schools Homestead
Middle Schools Arbor Creek
High Schools Hebron
School District Lewisville Isd
Others
Ownership see agent
Virtual Tour https://www.propertypanorama.com/instaview/ntreis/20994712






