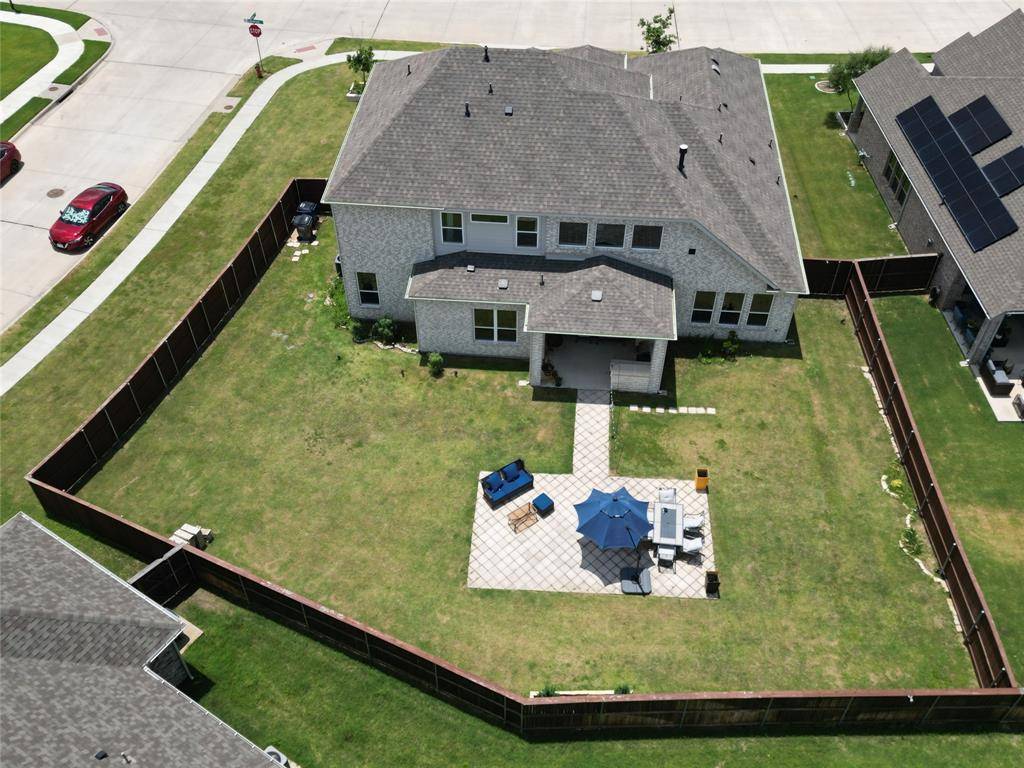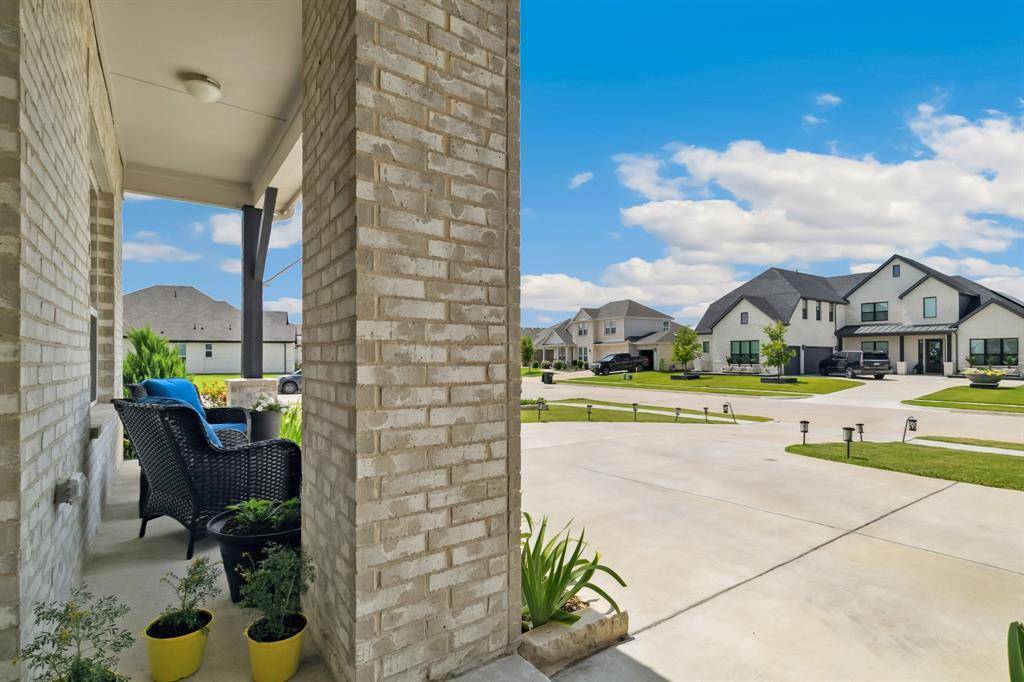745 Lemmon Lane Forney, TX 75126
4 Beds
4 Baths
3,284 SqFt
UPDATED:
Key Details
Property Type Single Family Home
Sub Type Single Family Residence
Listing Status Active
Purchase Type For Sale
Square Footage 3,284 sqft
Price per Sqft $191
Subdivision Overland Grove Ph 1B
MLS Listing ID 20996053
Style Traditional
Bedrooms 4
Full Baths 3
Half Baths 1
HOA Fees $850/ann
HOA Y/N Mandatory
Year Built 2021
Annual Tax Amount $10,115
Lot Size 9,452 Sqft
Acres 0.217
Property Sub-Type Single Family Residence
Property Description
Location
State TX
County Kaufman
Community Club House, Community Pool, Community Sprinkler, Fitness Center, Jogging Path/Bike Path, Park, Playground, Pool, Other
Direction Use GPS
Rooms
Dining Room 2
Interior
Interior Features Cable TV Available, Decorative Lighting, Double Vanity, High Speed Internet Available, Kitchen Island, Open Floorplan, Pantry, Smart Home System, Walk-In Closet(s), Second Primary Bedroom
Heating Central
Cooling Ceiling Fan(s), Central Air
Flooring Carpet, Ceramic Tile, Vinyl
Fireplaces Number 1
Fireplaces Type Gas
Appliance Dishwasher, Gas Cooktop, Microwave, Convection Oven, Tankless Water Heater
Heat Source Central
Laundry Utility Room, Full Size W/D Area
Exterior
Exterior Feature Covered Patio/Porch, Rain Gutters, Lighting, Outdoor Grill
Garage Spaces 2.0
Fence Wood
Community Features Club House, Community Pool, Community Sprinkler, Fitness Center, Jogging Path/Bike Path, Park, Playground, Pool, Other
Utilities Available Cable Available, City Sewer, City Water
Roof Type Composition,Metal
Garage Yes
Building
Story Two
Foundation Slab
Level or Stories Two
Structure Type Brick
Schools
Elementary Schools Johnson
Middle Schools Warren
High Schools Forney
School District Forney Isd
Others
Ownership See Agent
Acceptable Financing Cash, Conventional, FHA, VA Loan
Listing Terms Cash, Conventional, FHA, VA Loan
Special Listing Condition Aerial Photo
Virtual Tour https://www.propertypanorama.com/instaview/ntreis/20996053






