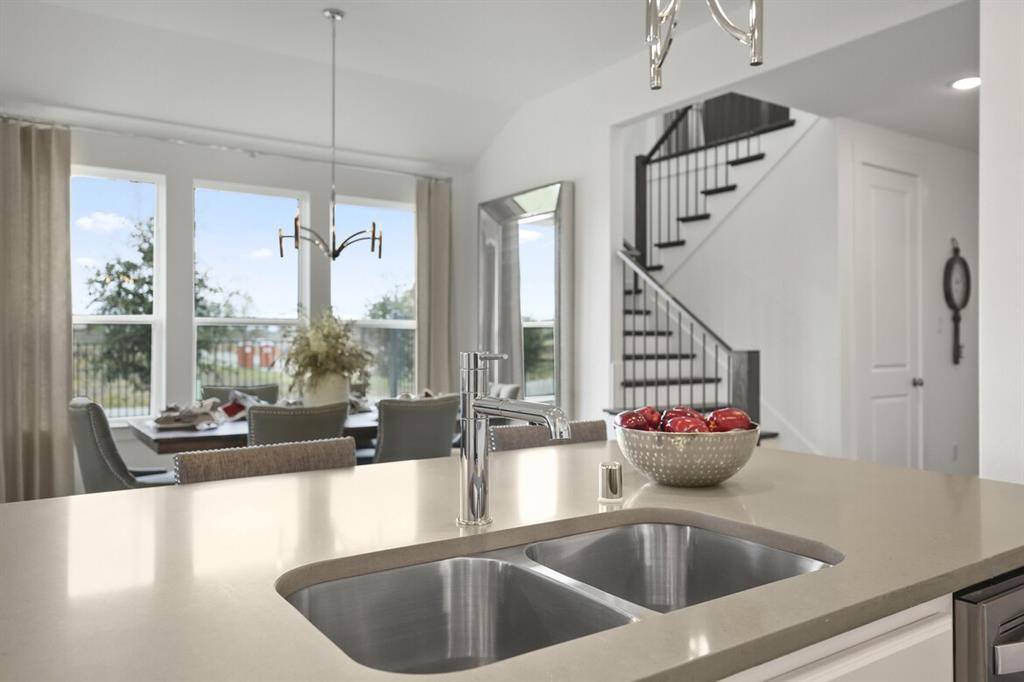949 Switchgrass Lane Allen, TX 75013
4 Beds
3 Baths
2,720 SqFt
UPDATED:
Key Details
Property Type Single Family Home
Sub Type Single Family Residence
Listing Status Active
Purchase Type For Rent
Square Footage 2,720 sqft
Subdivision Village At Twin Creeks Ph Four
MLS Listing ID 20997359
Style Traditional
Bedrooms 4
Full Baths 2
Half Baths 1
HOA Fees $550/qua
HOA Y/N Mandatory
Year Built 2019
Lot Size 6,098 Sqft
Acres 0.14
Property Sub-Type Single Family Residence
Property Description
This Stunning Former Model Home is Fully Furnished with High-End Furniture and comes with all appliances, including a Refrigerator, Washer, and Dryer!
This Exquisite 4 BR plus Office and 2.5 Bath - 2 Story Home offers an Amazing Layout with an Open-concept Kitchen, Living, and Dining room and tons of Natural Light. Exceptional upgrades of elegant Hardwood Floors, Luxury Window Treatments, and stylish built-ins throughout. Beautiful Kitchen features a Large Island breakfast bar, a Gas Cooktop, Granite Countertops, and a walk-in pantry. Primary Bathroom offers a luxe en-suite bath with a dual sink Quartz vanity and oversized shower.
A Secondary Bedroom with an ensuite bath and walk-in closet is also located on the main floor, offering flexibility for guests. The Office could double as the 5th bedroom. Wrought iron baluster stairs lead upstairs to a flex living space, great for a Game Room, and an impressive Media Room. Upstairs features 3 Bedrooms and a Jack & Jill Bath. The Oversized Backyard outdoor Living space with is perfect for outdoor gatherings & relaxation. Community amenities includes Luxury Swimming Pool, Club House and a Fitness Center. Very close to schools, which are part of the exemplary Allen ISD! Easy access to Parks, Shopping, Restaurants & HWY 75 and SH-121. DON'T MISS THIS GEM!!
Location
State TX
County Collin
Community Club House, Community Pool, Fitness Center, Other
Direction Follow GPS
Rooms
Dining Room 1
Interior
Interior Features Eat-in Kitchen, Sound System Wiring
Heating Central
Cooling Attic Fan, Central Air
Flooring Carpet, Laminate, Tile
Fireplaces Type Living Room
Furnishings 1
Appliance Dishwasher, Disposal, Gas Cooktop, Refrigerator
Heat Source Central
Exterior
Garage Spaces 2.0
Community Features Club House, Community Pool, Fitness Center, Other
Utilities Available City Sewer, City Water
Roof Type Shingle
Total Parking Spaces 2
Garage Yes
Building
Lot Description Corner Lot
Story Two
Foundation Slab
Level or Stories Two
Structure Type Brick,Wood
Schools
Elementary Schools Boon
Middle Schools Ereckson
High Schools Allen
School District Allen Isd
Others
Pets Allowed No
Restrictions No Smoking,No Sublease
Ownership Tax Records
Pets Allowed No
Virtual Tour https://www.propertypanorama.com/instaview/ntreis/20997359






