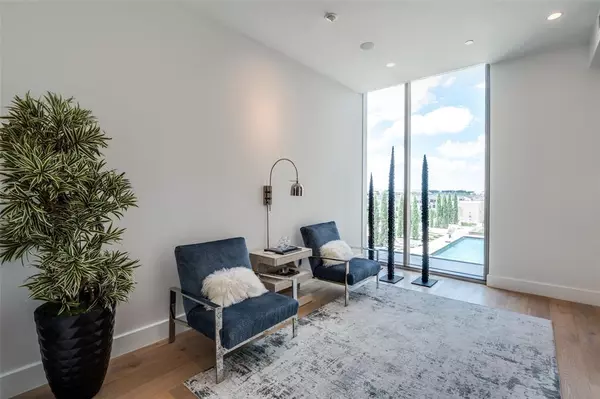7901 Windrose Avenue #501 Plano, TX 75024
2 Beds
3 Baths
2,245 SqFt
UPDATED:
Key Details
Property Type Condo
Sub Type Condominium
Listing Status Active
Purchase Type For Sale
Square Footage 2,245 sqft
Price per Sqft $755
Subdivision Windrose Tower At Legacy West Condo
MLS Listing ID 21007986
Style Traditional
Bedrooms 2
Full Baths 2
Half Baths 1
HOA Fees $2,925/mo
HOA Y/N Mandatory
Year Built 2019
Annual Tax Amount $26,391
Lot Size 2.231 Acres
Acres 2.231
Property Sub-Type Condominium
Property Description
This northwest-facing corner residence features 2 bedrooms and 2.5 bathrooms in an open, light-filled layout. Located on the fifth floor—directly above the amenity level—the unit offers both privacy and direct access to the building's exclusive features. Fully furnished in a sophisticated transitional-contemporary style, the home is outfitted with clean-lined pieces, neutral tones, and plush accents that complement the space and views.
The open-concept living, dining, and kitchen areas are wrapped in floor-to-ceiling windows, providing panoramic views of the pool deck with seating area.
The chef's kitchen features a bold quartzite waterfall island, Wolf and Sub-Zero appliances, a natural gas range, and sleek flat-panel cabinetry.
Engineered hardwood flooring flows throughout the living areas, adding warmth and continuity. Both bedrooms are framed by wraparound, full-height windows and offer en-suite marble bathrooms. The primary suite includes a custom walk-in closet, soaking tub, walk-in shower, and dual vanities.
A large private terrace with a gas fireplace and lounge seating extends the living space outdoors. Two side-by-side reserved parking spaces are included, along with high ceilings, smart home features, and advanced security.
Residents enjoy concierge and valet service, a resort-style pool, outdoor lounges, a private wine lounge, and a state-of-the-art fitness center. Additional amenities include conference rooms, business spaces, a golf simulator lounge, pet spa, and landscaped green space.
Just steps from world-class shopping, dining, and entertainment at Legacy West, this residence offers refined, lock-and-leave luxury living with every modern comfort.
Location
State TX
County Collin
Community Club House, Common Elevator, Community Pool, Community Sprinkler, Pool
Direction Take 121 toward Plano, exit Parkwood Blvd and Dallas Parkway, turn Right on Dallas Parkway, Turn R on Headquarters Dr
Rooms
Dining Room 1
Interior
Interior Features Built-in Features, Built-in Wine Cooler, Cable TV Available, Cathedral Ceiling(s), Decorative Lighting, Double Vanity, Granite Counters, High Speed Internet Available, Open Floorplan, Pantry, Walk-In Closet(s)
Heating Central
Flooring Ceramic Tile, Luxury Vinyl Plank, Tile
Fireplaces Number 1
Fireplaces Type Gas Logs, Gas Starter
Appliance Built-in Gas Range, Dishwasher, Disposal, Electric Oven, Gas Cooktop, Microwave, Refrigerator
Heat Source Central
Laundry Electric Dryer Hookup, Utility Room, Full Size W/D Area, Washer Hookup
Exterior
Garage Spaces 2.0
Pool Cabana, Fenced, In Ground, Outdoor Pool
Community Features Club House, Common Elevator, Community Pool, Community Sprinkler, Pool
Utilities Available City Sewer, City Water
Total Parking Spaces 2
Garage Yes
Private Pool 1
Building
Story One
Foundation Slab
Level or Stories One
Schools
Elementary Schools Carroll
Middle Schools Clark
High Schools Lebanon Trail
School District Frisco Isd
Others
Ownership Power, Michael
Acceptable Financing Cash, Conventional
Listing Terms Cash, Conventional
Virtual Tour https://www.propertypanorama.com/instaview/ntreis/21007986






