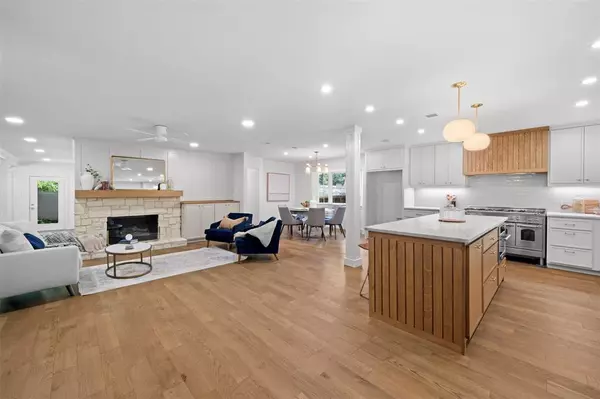9540 Covemeadow Drive Dallas, TX 75238
5 Beds
5 Baths
3,157 SqFt
UPDATED:
Key Details
Property Type Single Family Home
Sub Type Single Family Residence
Listing Status Active
Purchase Type For Sale
Square Footage 3,157 sqft
Price per Sqft $388
Subdivision White Rock North
MLS Listing ID 20980482
Style Craftsman,Traditional
Bedrooms 5
Full Baths 4
Half Baths 1
HOA Y/N None
Year Built 1965
Annual Tax Amount $18,134
Lot Size 9,496 Sqft
Acres 0.218
Property Sub-Type Single Family Residence
Property Description
Upon entry, you're greeted by beautifully refinished oak hardwood floors and warm wood detailing that carry throughout the home. The kitchen anchors the heart of the home with quartzite and marble surfaces, a 48” gas range, custom oak cabinetry, and a cabinet-style microwave drawer—perfectly complemented by a walk-in pantry with built-in shelving and motion lighting. Custom carpentry details, including a gas fireplace with built-in surround and entryway storage nook, enhance both style and function.
The thoughtfully designed floor plan includes a downstairs flex room ideal as a sophisticated playroom, home office, or guest space—plus a serene first-floor primary suite featuring a spa-inspired bath with floating maple vanities, marble tile flooring, a glass walk-in shower, and curated designer finishes. Upstairs, generously sized secondary bedrooms offer comfort and versatility for families or guests.
Exterior upgrades include a brand-new roof, energy-efficient windows, poured concrete driveway, and fresh landscaping with flagstone patio and lush St. Augustine sod. A dual-zoned HVAC system and blown-in insulation complete the home's transformation—offering both efficiency and year-round comfort.
Located in a great community minutes from White Rock Lake, dining, and Dallas' best outdoor spaces, this turnkey property delivers elevated design in a location that continues to appreciate in value and lifestyle.
Location
State TX
County Dallas
Community Sidewalks
Direction Please use online maps of choice, to configure best route.
Rooms
Dining Room 1
Interior
Interior Features Decorative Lighting, Double Vanity, Granite Counters, Kitchen Island, Open Floorplan, Pantry, Walk-In Closet(s)
Heating Central, Fireplace(s)
Cooling Ceiling Fan(s), Central Air
Flooring Marble, Wood
Fireplaces Number 1
Fireplaces Type Gas, Living Room
Appliance Dishwasher, Gas Oven, Gas Water Heater, Microwave, Double Oven
Heat Source Central, Fireplace(s)
Laundry Electric Dryer Hookup, Utility Room, Full Size W/D Area, Washer Hookup
Exterior
Garage Spaces 2.0
Fence Back Yard, Fenced, Wood
Community Features Sidewalks
Utilities Available City Sewer, City Water
Roof Type Shingle
Total Parking Spaces 2
Garage Yes
Building
Lot Description Few Trees, Sprinkler System, Subdivision
Story Two
Foundation Pillar/Post/Pier
Level or Stories Two
Structure Type See Remarks
Schools
Elementary Schools White Rock
Middle Schools Lake Highlands
High Schools Lake Highlands
School District Richardson Isd
Others
Ownership Ask Agent
Acceptable Financing Contact Agent
Listing Terms Contact Agent
Special Listing Condition Agent Related to Owner
Virtual Tour https://www.propertypanorama.com/instaview/ntreis/20980482






