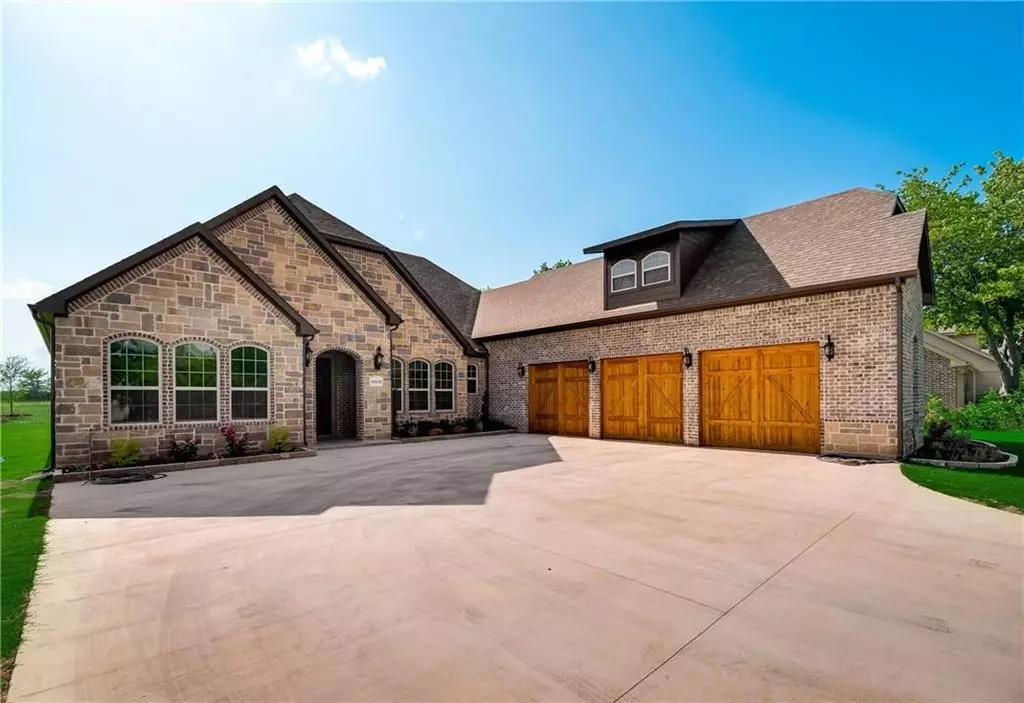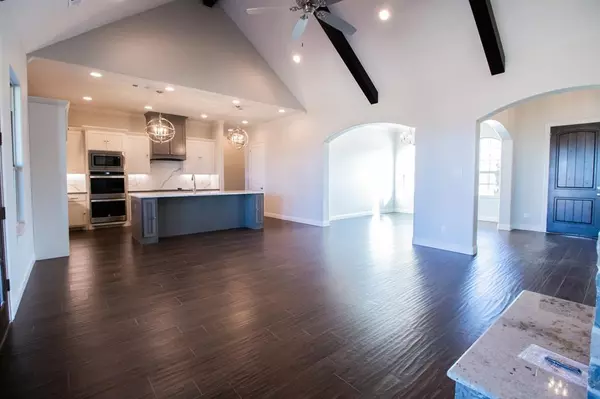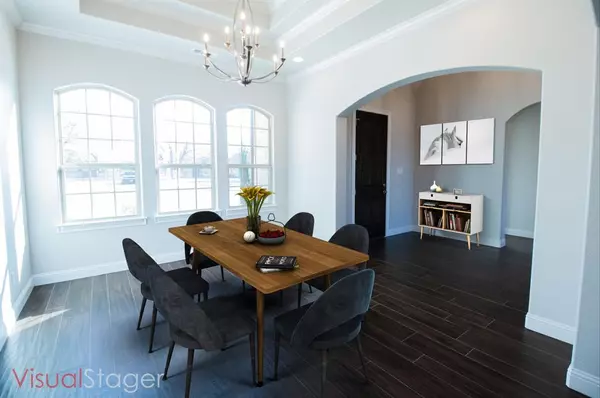$489,000
For more information regarding the value of a property, please contact us for a free consultation.
13612 Oak Grove Road S Fort Worth, TX 76028
3 Beds
4 Baths
3,526 SqFt
Key Details
Property Type Single Family Home
Sub Type Single Family Residence
Listing Status Sold
Purchase Type For Sale
Square Footage 3,526 sqft
Price per Sqft $138
Subdivision Amaya Estates
MLS Listing ID 14239938
Sold Date 02/19/20
Bedrooms 3
Full Baths 3
Half Baths 1
HOA Y/N None
Total Fin. Sqft 3526
Year Built 2019
Lot Size 1.041 Acres
Acres 1.041
Property Description
Enjoy the perfect setting for relaxing and entertaining in this immaculate 3 bed, 3 and a half bath home, professionally-designed with generous living space and stylish finishes. Step into the gourmet kitchen outfitted with stainless steel appliances, beautiful quartz countertops, and ceramic tile floors, all to bring out your inner chef. The expansive living room opens up to a rear patio equipped with a built-in gas grill and a spacious yard with grande sky views. Stay on top of the laundry with the convenience of a laundry room that flows into the master closet. Dont miss out on this captivating home, schedule a private tour today!
Location
State TX
County Tarrant
Direction From I-35 S toward Waco, take exit 38 toward Alsbury Blvd, turn East onto NE Alsbury Blvd, turn right onto Stone Rd, turn left onto Abner Lee Dr, continue onto Wildcat Way, turn right onto Burleson Retta Rd, turn left onto Oak Grove Rd S
Rooms
Dining Room 1
Interior
Interior Features Cable TV Available, Decorative Lighting, Vaulted Ceiling(s)
Heating Central, Electric
Cooling Central Air, Electric
Flooring Carpet, Ceramic Tile
Fireplaces Number 1
Fireplaces Type Electric
Appliance Dishwasher, Double Oven, Electric Cooktop, Microwave, Plumbed for Ice Maker, Vented Exhaust Fan
Heat Source Central, Electric
Exterior
Exterior Feature Covered Patio/Porch
Garage Spaces 3.0
Utilities Available City Sewer, City Water
Roof Type Composition
Total Parking Spaces 3
Garage Yes
Building
Story Two
Foundation Slab
Level or Stories Two
Structure Type Brick
Schools
Elementary Schools Bransom
Middle Schools Kerr
High Schools Centennial
School District Burleson Isd
Others
Ownership See TAD
Acceptable Financing Cash, Conventional, FHA
Listing Terms Cash, Conventional, FHA
Financing Conventional
Read Less
Want to know what your home might be worth? Contact us for a FREE valuation!

Our team is ready to help you sell your home for the highest possible price ASAP

©2024 North Texas Real Estate Information Systems.
Bought with Tammy Heeren • Citiwide Alliance Realty






