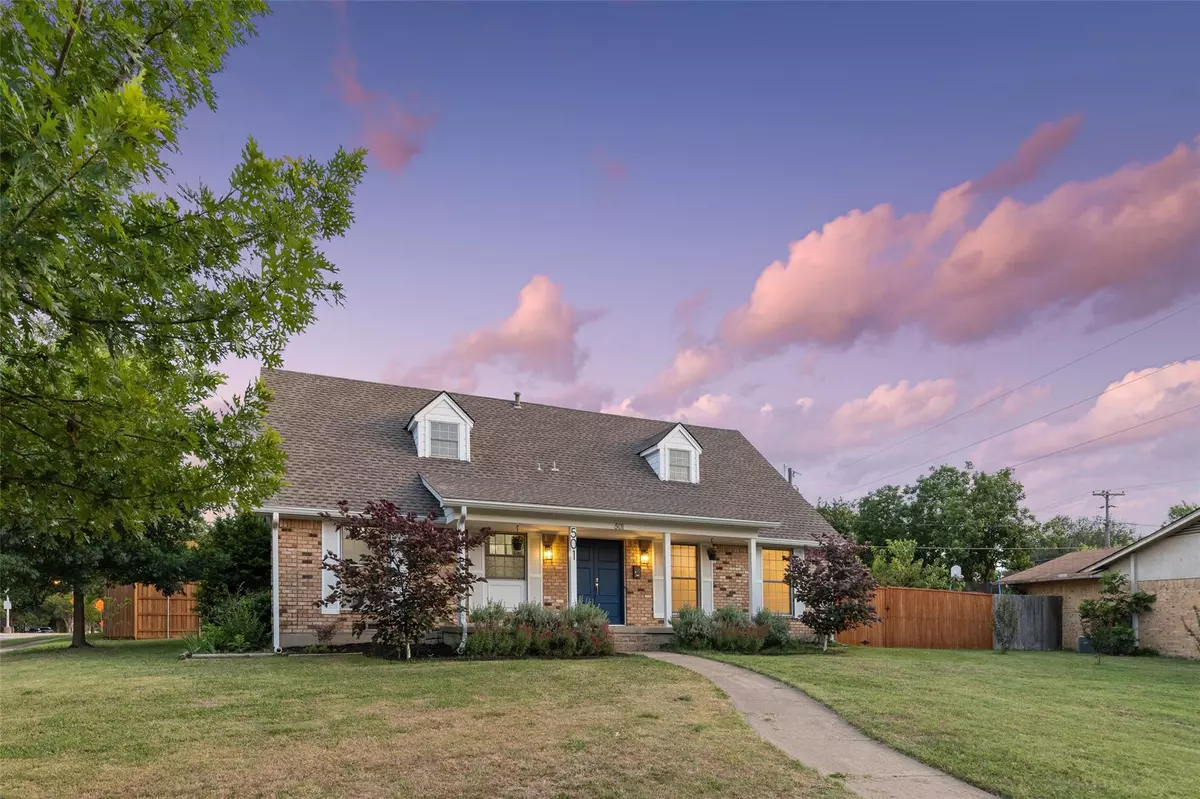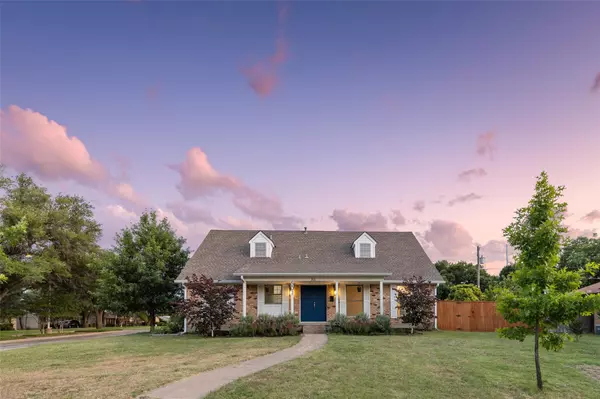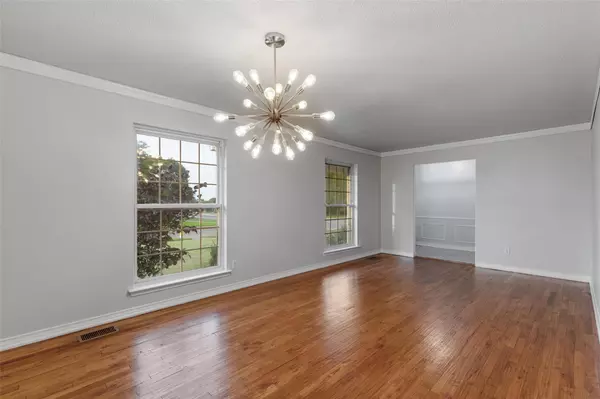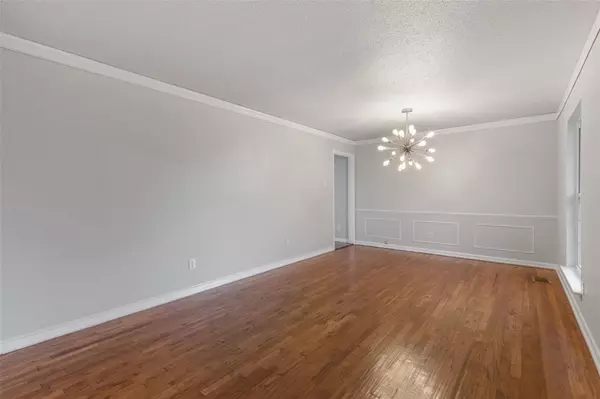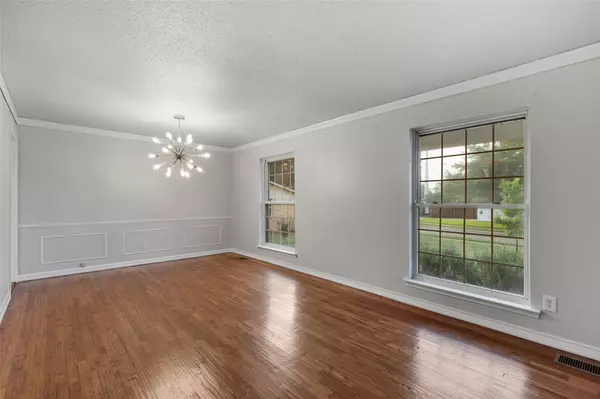$500,000
For more information regarding the value of a property, please contact us for a free consultation.
501 Arrowhead Drive Richardson, TX 75080
4 Beds
2 Baths
2,188 SqFt
Key Details
Property Type Single Family Home
Sub Type Single Family Residence
Listing Status Sold
Purchase Type For Sale
Square Footage 2,188 sqft
Price per Sqft $228
Subdivision Canyon Creek
MLS Listing ID 20081228
Sold Date 09/30/22
Bedrooms 4
Full Baths 2
HOA Y/N None
Year Built 1964
Lot Size 9,888 Sqft
Acres 0.227
Property Description
Looking for a spacious and beautiful home in Canyon Creek? This is the one!! With original hand-scraped refinished hardwood floors, a newly upgraded kitchen with granite countertops and stainless steel appliances, plus brand new paint throughout, this home is move-in ready. Three large bedrooms with double closets as well as the laundry room are upstairs making things so easy and convenient! Downstairs you'll find a grand entryway with double front doors, large stacked formals, bright and airy family room with WB fireplace and a walk out to the huge yard and sparkling pool. The additional bedroom on the first floor serves as the perfect guest bedroom, office, study or play room. This is the perfect home for entertaining guests - both inside and out! Set on over a quarter acre with a sparkling pool, herb garden, trampoline pad or open patio and spacious grassy yard. An absolute must see! Newer AC, Water Heater, Furnace, pool equipment, windows, roof and all major systems!
Location
State TX
County Dallas
Direction From highway 75 take the exit for Campbell Road. Turn west onto West Campbell Road. Turn north onto Custer Parkway. Then turn west onto Arrowhead Drive. The home is located on the southbound side of the road.
Rooms
Dining Room 2
Interior
Interior Features Chandelier, Decorative Lighting, Eat-in Kitchen, Granite Counters, Pantry, Walk-In Closet(s), Other
Heating Central, Fireplace(s)
Cooling Ceiling Fan(s), Central Air
Flooring Carpet, Tile, Wood
Fireplaces Number 1
Fireplaces Type Living Room, Wood Burning
Appliance Dishwasher, Disposal, Gas Cooktop, Gas Oven, Gas Water Heater, Microwave
Heat Source Central, Fireplace(s)
Laundry Electric Dryer Hookup, Full Size W/D Area, Washer Hookup
Exterior
Exterior Feature Rain Gutters, Lighting, Private Yard
Garage Spaces 2.0
Fence Wood
Pool Diving Board, In Ground
Utilities Available City Sewer, City Water, Curbs, Individual Gas Meter, Individual Water Meter, Sidewalk, Underground Utilities
Roof Type Shingle
Garage Yes
Private Pool 1
Building
Lot Description Corner Lot, Few Trees, Landscaped, Subdivision
Story Two
Foundation Slab
Structure Type Brick
Schools
School District Richardson Isd
Others
Restrictions Deed
Ownership Of Record
Acceptable Financing Cash, Conventional, VA Loan
Listing Terms Cash, Conventional, VA Loan
Financing Conventional
Special Listing Condition Deed Restrictions, Utility Easement
Read Less
Want to know what your home might be worth? Contact us for a FREE valuation!

Our team is ready to help you sell your home for the highest possible price ASAP

©2025 North Texas Real Estate Information Systems.
Bought with Alisa Winston • Keller Williams Realty DPR

