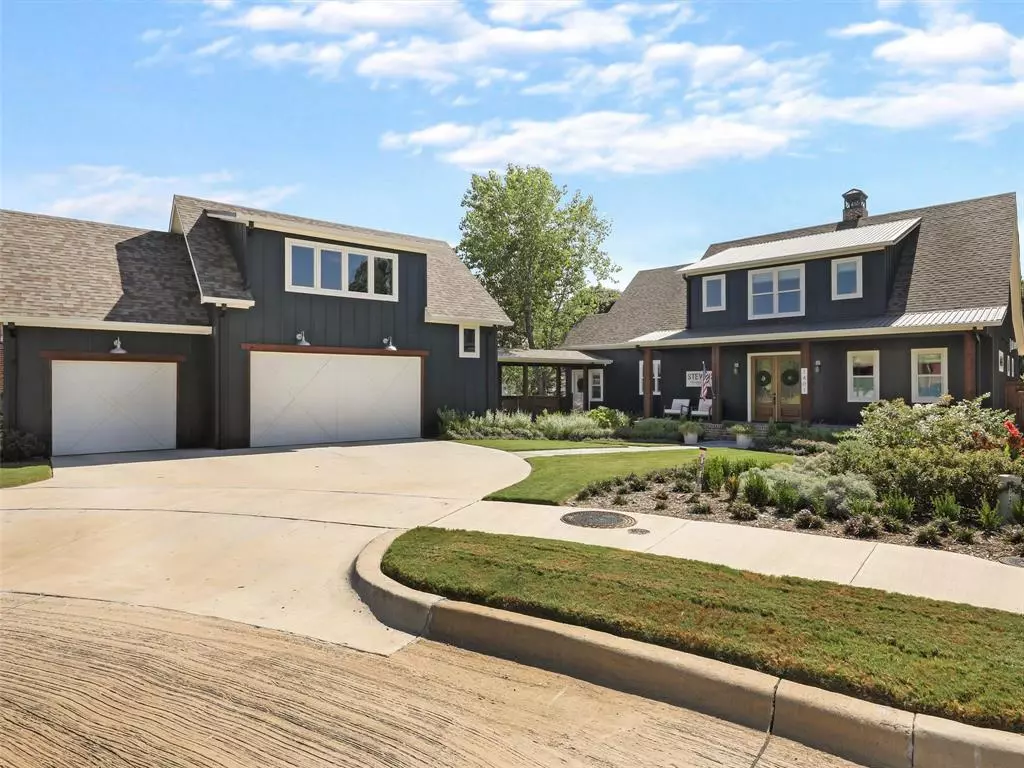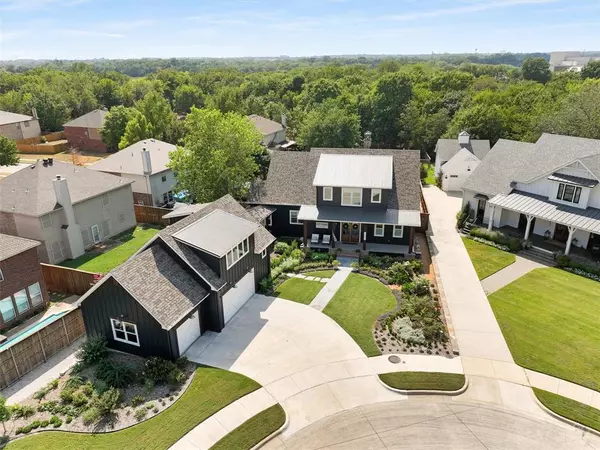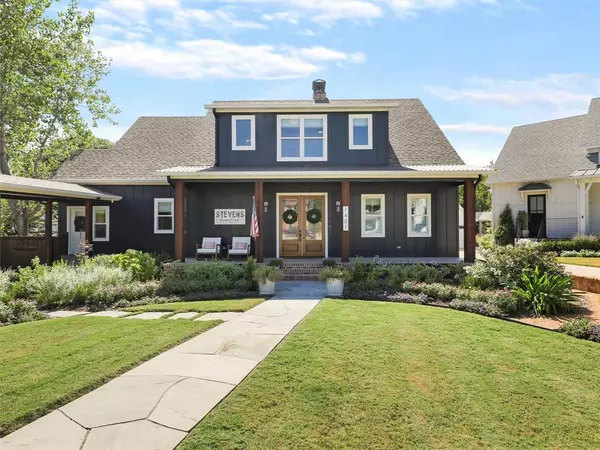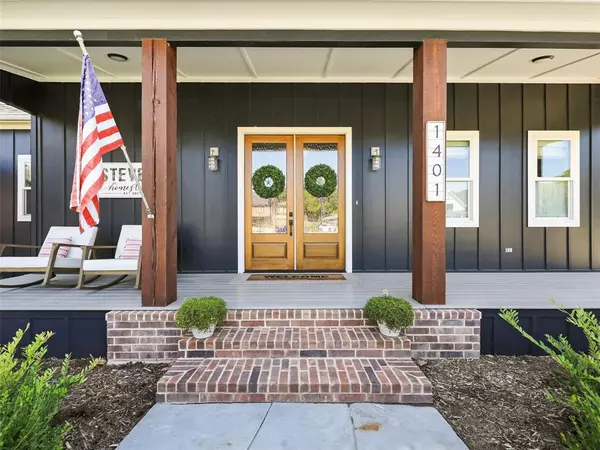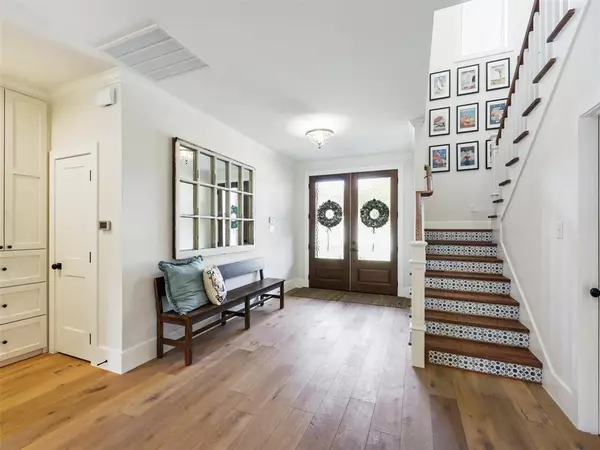$1,200,000
For more information regarding the value of a property, please contact us for a free consultation.
1401 Shaker Run Mckinney, TX 75069
4 Beds
4 Baths
3,375 SqFt
Key Details
Property Type Single Family Home
Sub Type Single Family Residence
Listing Status Sold
Purchase Type For Sale
Square Footage 3,375 sqft
Price per Sqft $355
Subdivision British Builder Llc Ph Ii Add
MLS Listing ID 20436484
Sold Date 10/24/23
Style Modern Farmhouse
Bedrooms 4
Full Baths 3
Half Baths 1
HOA Y/N None
Year Built 2020
Annual Tax Amount $17,376
Lot Size 0.472 Acres
Acres 0.472
Property Description
This is a must-see! Modern, custom farmhouse built in 2021 in Historic McKinney area on a large, landscaped lot in a private cul de sac. Detached 3-car garage with a 2nd-floor apartment or office that is framed and ready to finish, and an open breezeway leading to the home. Open-concept family room with fireplace, kitchen, and vaulted dining area. The kitchen features a large island, farm sink, commercial-grade gas range, pot filler, stainless appliances, quartz countertops, and white cabinets. Large screened-in back porch overlooking the pool and spa, lighted sport court with pickle-ball lines, net, basketball goal, landscaped lawn and gardens, and chicken coop and run. Primary suite includes a cozy fireplace, walk-in double shower, free-standing tub, and a large closet with built-in dresser. Wood floors, whole house water filtration.
Location
State TX
County Collin
Direction From Wilson Creek Parkway, go north on Big Bend Dr, turn left on Shaker Run, go through stop sign to the Cul-De-Sac, home is on the left. From Lousiana St, turn south on Waddill St, go to end, turn left on W. Cole St, then 1st right on Baker St, then turn right on Shaker Run, home is on the left.
Rooms
Dining Room 1
Interior
Interior Features Cable TV Available, Decorative Lighting, Double Vanity, High Speed Internet Available, Kitchen Island, Open Floorplan, Pantry, Vaulted Ceiling(s), Walk-In Closet(s)
Heating Natural Gas
Cooling Ceiling Fan(s), Central Air
Flooring Carpet, Tile, Wood
Fireplaces Number 2
Fireplaces Type Bedroom, Family Room, Gas Logs
Appliance Commercial Grade Range, Dishwasher, Disposal, Gas Range, Microwave, Plumbed For Gas in Kitchen, Water Filter
Heat Source Natural Gas
Laundry Electric Dryer Hookup, Utility Room, Full Size W/D Area, Washer Hookup
Exterior
Exterior Feature Basketball Court, Covered Patio/Porch, Garden(s), Sport Court
Garage Spaces 3.0
Fence Privacy, Wood
Pool Gunite, In Ground, Pool/Spa Combo, Water Feature
Utilities Available City Sewer, City Water, Curbs, Electricity Available, Electricity Connected, Individual Gas Meter, Individual Water Meter, Natural Gas Available
Roof Type Composition
Total Parking Spaces 3
Garage Yes
Private Pool 1
Building
Lot Description Adjacent to Greenbelt, Cul-De-Sac, Landscaped, Lrg. Backyard Grass
Story Two
Foundation Pillar/Post/Pier
Level or Stories Two
Structure Type Frame
Schools
Elementary Schools Malvern
Middle Schools Dr Jack Cockrill
High Schools Mckinney
School District Mckinney Isd
Others
Ownership See Agent
Acceptable Financing Cash, Conventional, FHA, Texas Vet, VA Loan
Listing Terms Cash, Conventional, FHA, Texas Vet, VA Loan
Financing Cash
Read Less
Want to know what your home might be worth? Contact us for a FREE valuation!

Our team is ready to help you sell your home for the highest possible price ASAP

©2025 North Texas Real Estate Information Systems.
Bought with Debra Brown • Compass RE Texas, LLC

