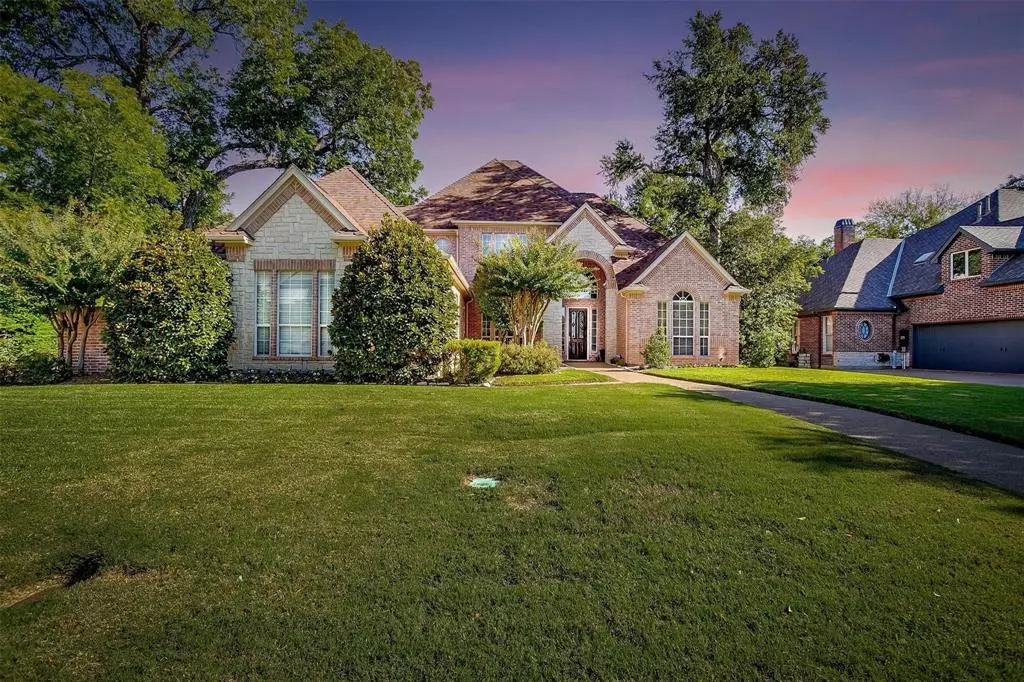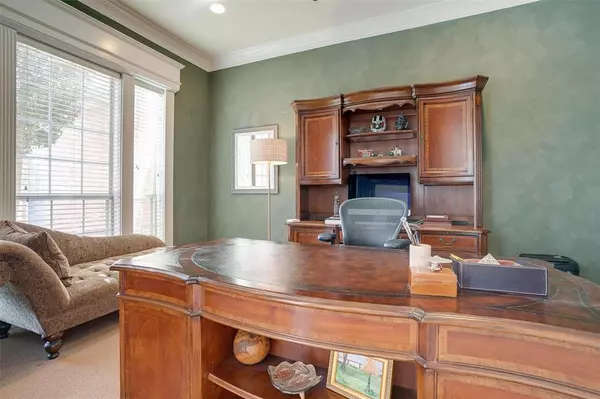$1,275,000
For more information regarding the value of a property, please contact us for a free consultation.
4212 Riverhollow Drive Fort Worth, TX 76116
5 Beds
5 Baths
4,404 SqFt
Key Details
Property Type Single Family Home
Sub Type Single Family Residence
Listing Status Sold
Purchase Type For Sale
Square Footage 4,404 sqft
Price per Sqft $289
Subdivision Riverhollow Add
MLS Listing ID 20544937
Sold Date 03/28/24
Style Traditional
Bedrooms 5
Full Baths 4
Half Baths 1
HOA Fees $112/ann
HOA Y/N Mandatory
Year Built 1998
Annual Tax Amount $21,105
Lot Size 0.345 Acres
Acres 0.345
Property Description
Welcome to the exclusive gated community of Riverhollow conveniently located near both the Clearfork & Waterside shopping areas & within walking distance to the Trinity River. This spectacular 5 bed 4.5 bath home captivates you immediately upon entry with its soaring ceilings. The highlight of the ground floor is the spacious great room with high ceilings, perfect for entertaining. The rest of the main floor has Brazilian hardwood & travertine floors & includes a gourmet kitchen, formal dining room, primary suite, office, & a guest bedroom with an adjacent remodeled bath. The primary suite also includes a remodeled bath with granite countertops, nickel sinks, & a jetted tub for a spa experience. The suite includes a large walk-in closet. The upstairs has 3 large bedrooms, 2 baths, & a flex room. This home features a large secluded backyard with a pool, several seating areas, a large covered patio with pull-down shades and wired external speakers – a perfect setting for a Texas BBQ!
Location
State TX
County Tarrant
Community Gated
Direction From Bryant Irvin turn on River Park, then enter west side to Riverhollow Drive.
Rooms
Dining Room 2
Interior
Interior Features Built-in Features, Built-in Wine Cooler, Cable TV Available, Decorative Lighting, Double Vanity, Eat-in Kitchen, Kitchen Island, Pantry, Walk-In Closet(s)
Heating Central, Natural Gas
Cooling Ceiling Fan(s), Central Air, Electric
Flooring Carpet, Ceramic Tile, Travertine Stone, Wood
Fireplaces Number 1
Fireplaces Type Masonry
Appliance Dishwasher, Disposal, Gas Cooktop, Microwave, Double Oven, Plumbed For Gas in Kitchen
Heat Source Central, Natural Gas
Laundry Utility Room, Full Size W/D Area, Washer Hookup
Exterior
Exterior Feature Covered Patio/Porch, Rain Gutters, Lighting
Garage Spaces 3.0
Fence Wood, Wrought Iron
Pool Gunite, In Ground
Community Features Gated
Utilities Available Cable Available, City Sewer, City Water
Roof Type Composition
Total Parking Spaces 3
Garage Yes
Private Pool 1
Building
Lot Description Interior Lot, Landscaped, Many Trees, Sprinkler System, Subdivision
Story Two
Foundation Slab
Level or Stories Two
Structure Type Brick,Rock/Stone,Siding
Schools
Elementary Schools Ridgleahil
Middle Schools Monnig
High Schools Arlngtnhts
School District Fort Worth Isd
Others
Ownership Of Record
Acceptable Financing Cash, Conventional, VA Loan
Listing Terms Cash, Conventional, VA Loan
Financing Cash
Read Less
Want to know what your home might be worth? Contact us for a FREE valuation!

Our team is ready to help you sell your home for the highest possible price ASAP

©2024 North Texas Real Estate Information Systems.
Bought with Christian Fussell • League Real Estate






